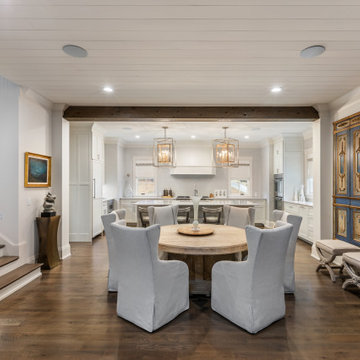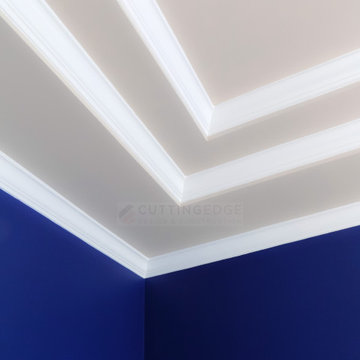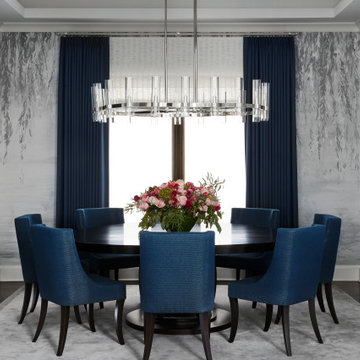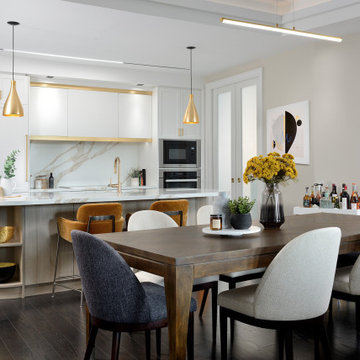1.644 Billeder af spisestue med mørkt parketgulv
Sorteret efter:
Budget
Sorter efter:Populær i dag
121 - 140 af 1.644 billeder
Item 1 ud af 3

This 2-story home includes a 3- car garage with mudroom entry, an inviting front porch with decorative posts, and a screened-in porch. The home features an open floor plan with 10’ ceilings on the 1st floor and impressive detailing throughout. A dramatic 2-story ceiling creates a grand first impression in the foyer, where hardwood flooring extends into the adjacent formal dining room elegant coffered ceiling accented by craftsman style wainscoting and chair rail. Just beyond the Foyer, the great room with a 2-story ceiling, the kitchen, breakfast area, and hearth room share an open plan. The spacious kitchen includes that opens to the breakfast area, quartz countertops with tile backsplash, stainless steel appliances, attractive cabinetry with crown molding, and a corner pantry. The connecting hearth room is a cozy retreat that includes a gas fireplace with stone surround and shiplap. The floor plan also includes a study with French doors and a convenient bonus room for additional flexible living space. The first-floor owner’s suite boasts an expansive closet, and a private bathroom with a shower, freestanding tub, and double bowl vanity. On the 2nd floor is a versatile loft area overlooking the great room, 2 full baths, and 3 bedrooms with spacious closets.

This young family began working with us after struggling with their previous contractor. They were over budget and not achieving what they really needed with the addition they were proposing. Rather than extend the existing footprint of their house as had been suggested, we proposed completely changing the orientation of their separate kitchen, living room, dining room, and sunroom and opening it all up to an open floor plan. By changing the configuration of doors and windows to better suit the new layout and sight lines, we were able to improve the views of their beautiful backyard and increase the natural light allowed into the spaces. We raised the floor in the sunroom to allow for a level cohesive floor throughout the areas. Their extended kitchen now has a nice sitting area within the kitchen to allow for conversation with friends and family during meal prep and entertaining. The sitting area opens to a full dining room with built in buffet and hutch that functions as a serving station. Conscious thought was given that all “permanent” selections such as cabinetry and countertops were designed to suit the masses, with a splash of this homeowner’s individual style in the double herringbone soft gray tile of the backsplash, the mitred edge of the island countertop, and the mixture of metals in the plumbing and lighting fixtures. Careful consideration was given to the function of each cabinet and organization and storage was maximized. This family is now able to entertain their extended family with seating for 18 and not only enjoy entertaining in a space that feels open and inviting, but also enjoy sitting down as a family for the simple pleasure of supper together.

This 1990s brick home had decent square footage and a massive front yard, but no way to enjoy it. Each room needed an update, so the entire house was renovated and remodeled, and an addition was put on over the existing garage to create a symmetrical front. The old brown brick was painted a distressed white.
The 500sf 2nd floor addition includes 2 new bedrooms for their teen children, and the 12'x30' front porch lanai with standing seam metal roof is a nod to the homeowners' love for the Islands. Each room is beautifully appointed with large windows, wood floors, white walls, white bead board ceilings, glass doors and knobs, and interior wood details reminiscent of Hawaiian plantation architecture.
The kitchen was remodeled to increase width and flow, and a new laundry / mudroom was added in the back of the existing garage. The master bath was completely remodeled. Every room is filled with books, and shelves, many made by the homeowner.
Project photography by Kmiecik Imagery.
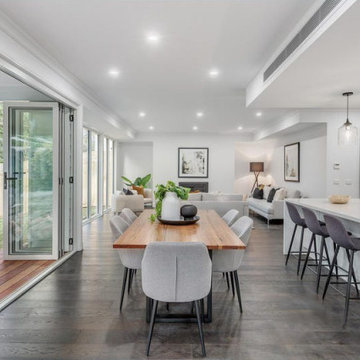
Flaunting Hamptons elegance and generous family proportions, this stunning new home has been beautifully designed for modern family living.
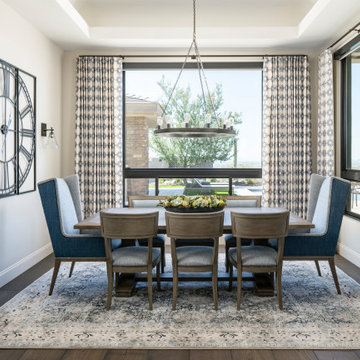
The classics never go out of style, as is the case with this custom new build that was interior designed from the blueprint stages with enduring longevity in mind. An eye for scale is key with these expansive spaces calling for proper proportions, intentional details, liveable luxe materials and a melding of functional design with timeless aesthetics. The result is cozy, welcoming and balanced grandeur. | Photography Joshua Caldwell
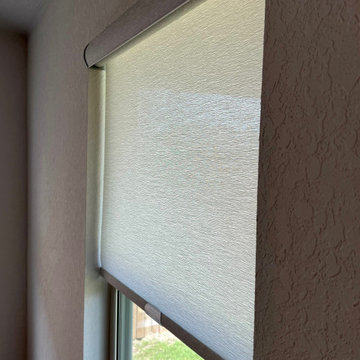
Alta Window Fashions Roller Shades
Sheerweave 7450 Light Filtering / 7400 Blackout
Color U83 - Pebble
Cordless – Agilelift
Fabric Curved Cassette
Fabric Wrapped Bottom Bar with clear handle

The formal dining room looks out to the spacious backyard with French doors opening to the pool and spa area. The wood burning brick fireplace was painted white in the renovation and white wainscoting surrounds the room, keeping it fresh and modern. The dramatic wood pitched roof has skylights that bring in light and keep things bright and airy.
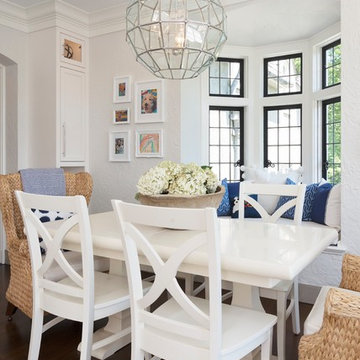
The dining space, connected to the kitchen offers the same bright white cabinets and additional bench seating.
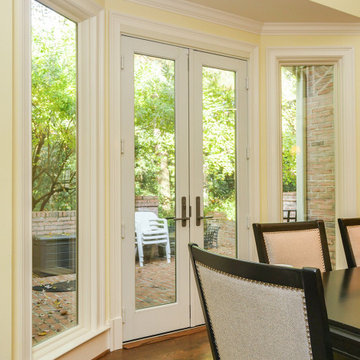
New windows and French doors we installed in this elegant dining room. This amazing space with rich dark wood table and chairs looks superb with this tall picture windows and sophisticated French doors. Get windows and doors for your home in a variety of styles and colors from Renewal by Andersen of San Francisco, serving the whole Bay Area.
. . . . . . . . . .
Replacing your windows and doors is just a phone call away -- Contact Us Today! 844-245-2799
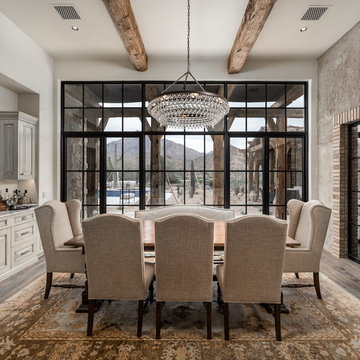
We love this formal dining room's exposed beams, the double entry doors, the attached wine cellar, and the gorgeous wood flooring. The dining table features a custom bench for extra seating with a detailed chandelier above.

Handcut french parquet floors, installed, sanded wirebrushed and oiled with hardwax oil
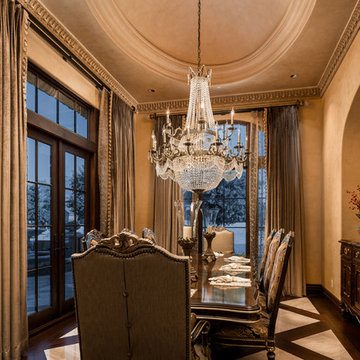
We love this formal dining room's coffered ceiling, custom chandelier, and the double entry doors.
1.644 Billeder af spisestue med mørkt parketgulv
7
