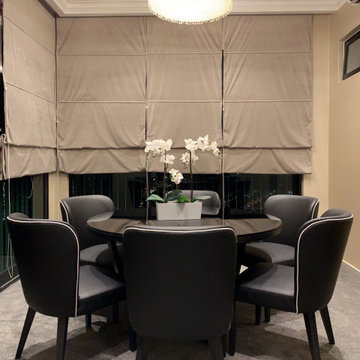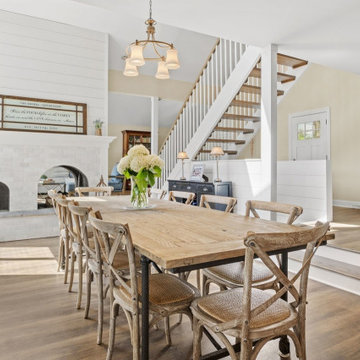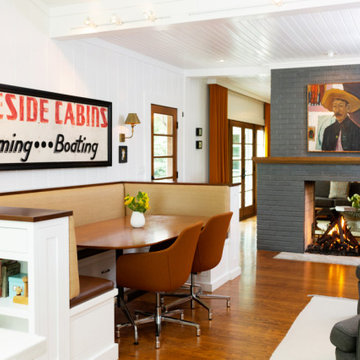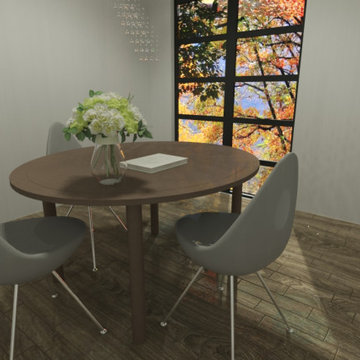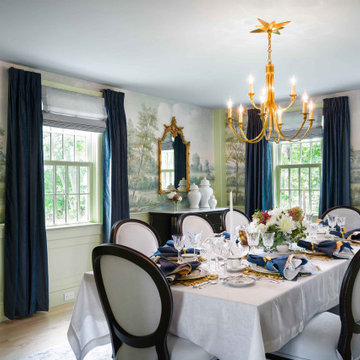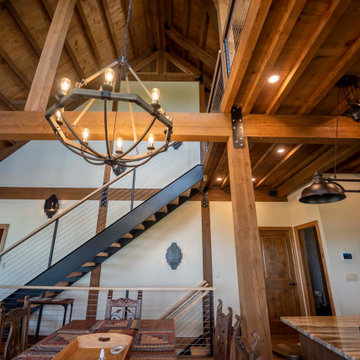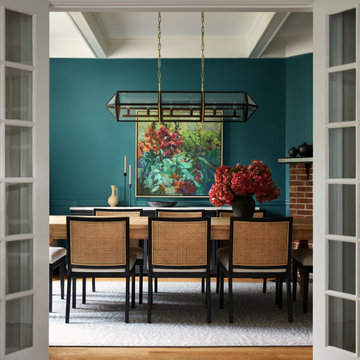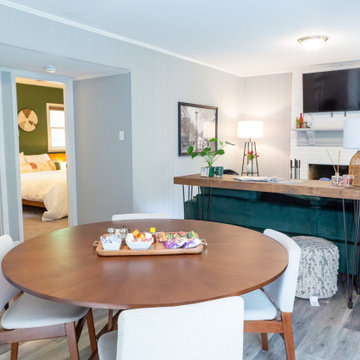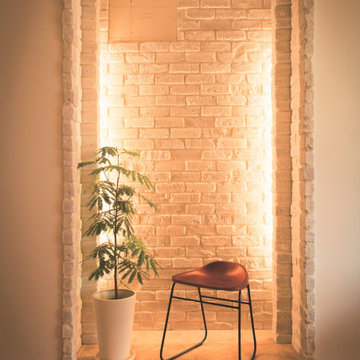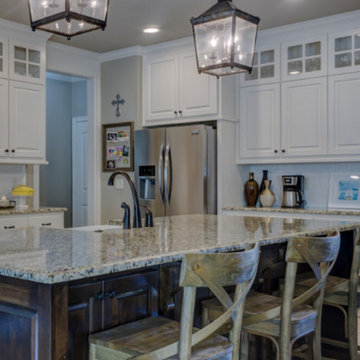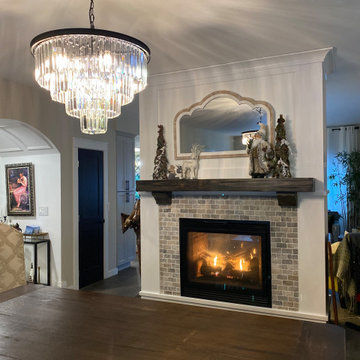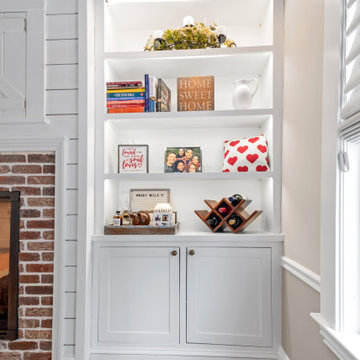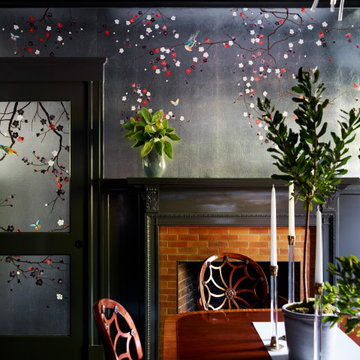164 Billeder af spisestue med muret pejseindramning
Sorteret efter:
Budget
Sorter efter:Populær i dag
101 - 120 af 164 billeder
Item 1 ud af 3
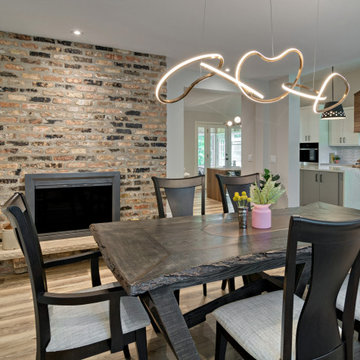
Original brick 2-sided fireplace surround, home-made table, and modern LED lighting. Connectivity to living room and contemporary kitchen.
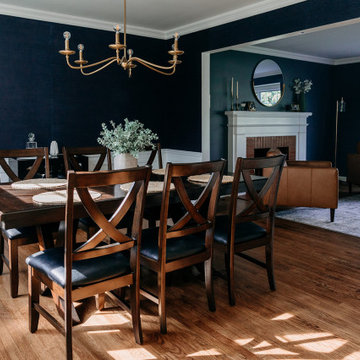
With so much space to work with, this kitchen remodel was guaranteed to be a knockout. We opened up the dining room which wasn’t being used by our clients and updated the entire floor plan of this traditional home in Rochester Hills. By building both a peninsula on the family room side of the space as well as a large island in the kitchen, we created an entertaining kitchen that will be the center of family and friends gatherings for decades. Traditional and timeless finishes were incorporated in adjacent spaces; dining area and nearby powder room, to create a fully finished space, including wallpaper, flooring and lighting and the results are both classic and stunning.
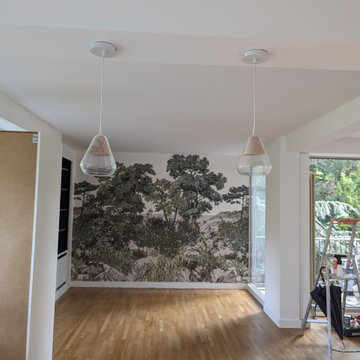
L'installation d'un panoramique permet d'ouvrir le décor et de prolonger la perspective dans le parc vue depuis la cuisine.
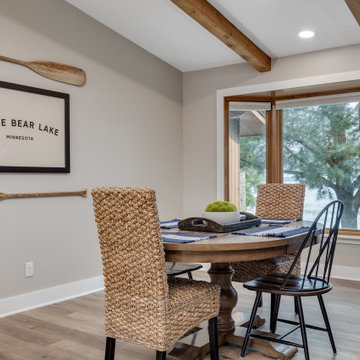
In conjunction with the living space, we did all new paint, baseboard, flooring, and decor we were able to create a quaint dining space that on-looks the lake

- Dark green alcove hues to visually enhance the existing brick. Previously painted black, but has now been beautifully sandblasted and coated in a clear matt lacquer brick varnish to help minimise airborne loose material.
- Various bricks were chopped out and replaced prior to work due to age related deterioration.
- Dining room floor was previously original orange squared quarry tiles and soil. A damp proof membrane was installed to help enhance and retain heat during winter, whilst also minimising the risk of damp progressing.
- Dining room floor finish was silver-lined with matt lacquered engineered wood panels. Engineered wood flooring is more appropriate for older properties due to their damp proof lining fused into the wood panel.
- a course of bricks were chopped out spanning the length of the dining room from the exterior due to previous damp present. An extra 2 courses of engineered blue brick were introduced due to the exterior slope of the driveway. This has so far seen the damp disappear which allowed the room to be re-plastered and painted.
- Original features previously removed from dining room were reintroduced such as coving, plaster ceiling rose and original 4 panel moulded doors.
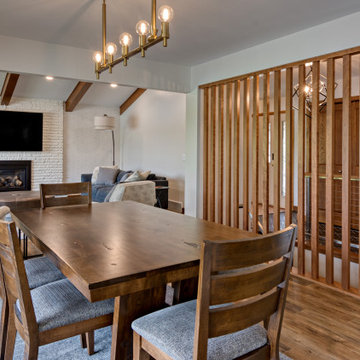
Mid-Century modern dining room with custom Cherry wood slat wall, Oak beams in living room.
164 Billeder af spisestue med muret pejseindramning
6
