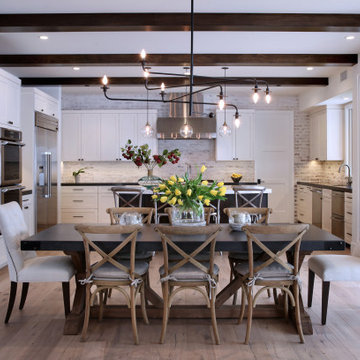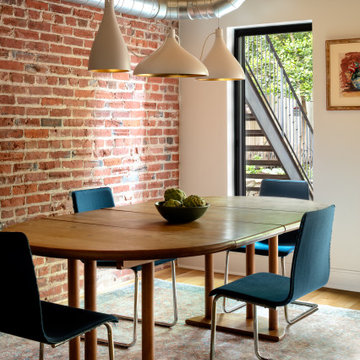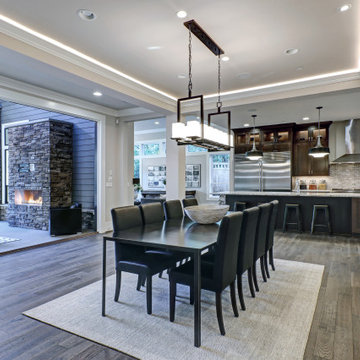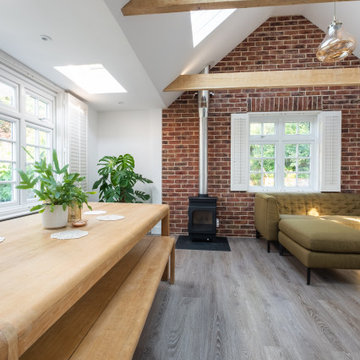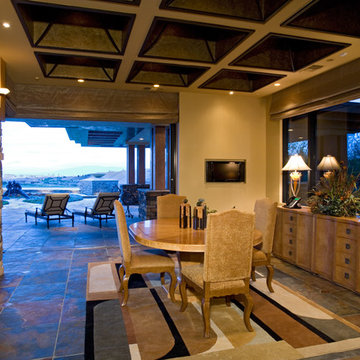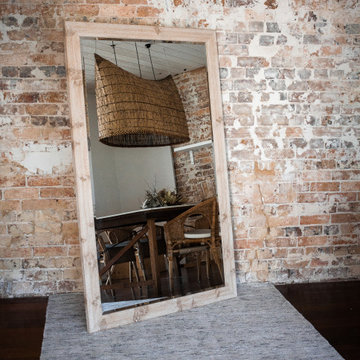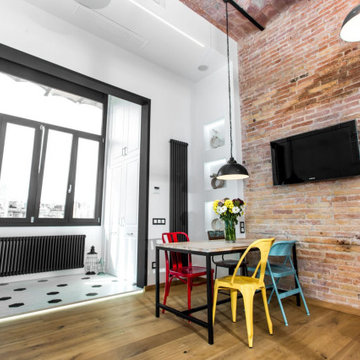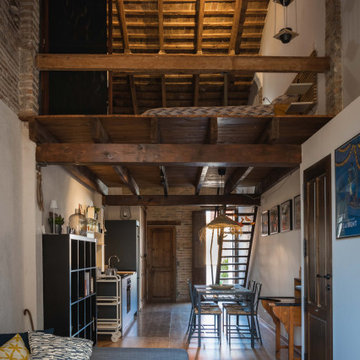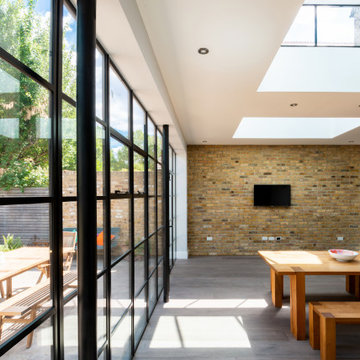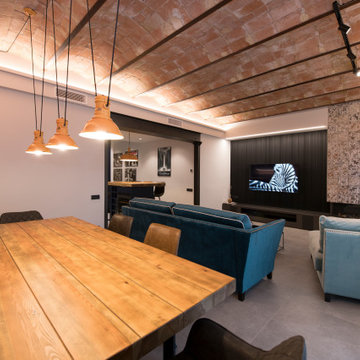367 Billeder af spisestue med murstensvæg
Sorteret efter:
Budget
Sorter efter:Populær i dag
81 - 100 af 367 billeder
Item 1 ud af 3

Nos encontramos ante una vivienda en la calle Verdi de geometría alargada y muy compartimentada. El reto está en conseguir que la luz que entra por la fachada principal y el patio de isla inunde todos los espacios de la vivienda que anteriormente quedaban oscuros.
Para acabar de hacer diáfano el espacio, hay que buscar una solución de carpintería que cierre la terraza, pero que permita dejar el espacio abierto si se desea. Por eso planteamos una carpintería de tres hojas que se pliegan sobre ellas mismas y que al abrirse, permiten colocar la mesa del comedor extensible y poder reunirse un buen grupo de gente en el fresco exterior, ya que las guías inferiores están empotradas en el pavimento.
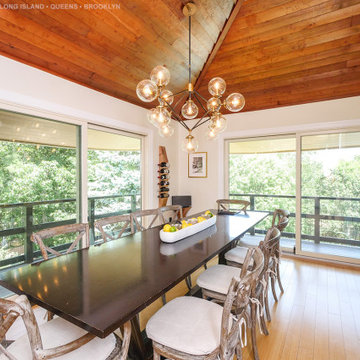
Fantastic modern dining room with new large sliding patio door we installed. These contemporary glass patio doors open out onto a balcony style deck. Find out more about getting new sliding glass doors for your home from Renewal by Andersen of Long Island, Queens and Brooklyn, New York.
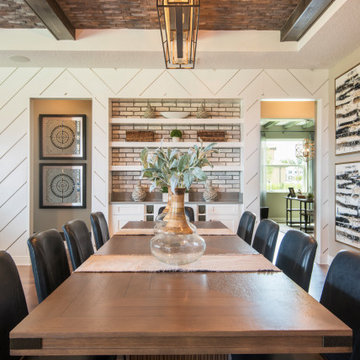
The chevron trim wall painted in white creates a playful vibe that we just love! The natural brick elements in the ceiling and backsplash creates the curated look we intended.
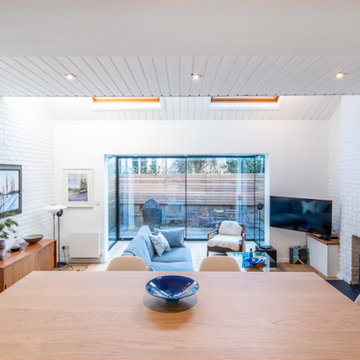
Open plan living dining area with rear light box opening on enclosed courtyards. Exposed painted brick encases this room, reflecting light creating a brighter room.
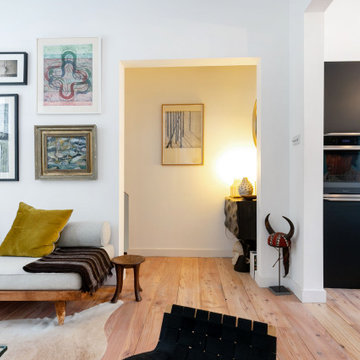
Kitchen dinner space, open space to the living room. A very social space for dining and relaxing. Again using the same wood thought the house, with bespoke cabinet.
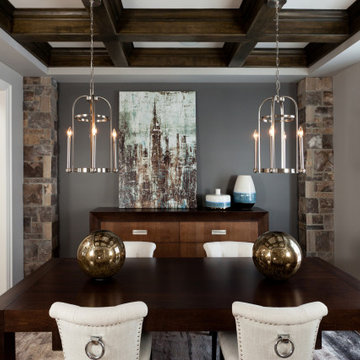
An intimate dining space complete with tray ceiling detail, stone pillars and dark tones

Brick veneer wall. Imagine what the original wall looked like before installing brick veneer over it. On this project, the homeowner wanted something more appealing than just a regular drywall. When she contacted us, we scheduled a meeting where we presented her with multiple options. However, when we look into the fact that she wanted something light weight to go over the dry wall, we thought an antique brick wall would be her best choice.
However, most antique bricks are plain red and not the color she had envisioned for beautiful living room. Luckily, we found this 200year old salvaged handmade bricks. Which turned out to be the perfect color for her living room.
These bricks came in full size and weighed quite a bit. So, in order to install them on drywall, we had to reduce the thickness by cutting them to half an inch. And in the cause cutting them, many did break. Since imperfection is core to the beauty in this kind of work, we were able to use all the broken bricks. Hench that stunningly beautiful wall.
Lastly, it’s important to note that, this rustic look would not have been possible without the right color of mortar. Had these bricks been on the original plantation house, they would have had that creamy lime look. However since you can’t find pure lime in the market, we had to fake the color of mortar to depick the original look.
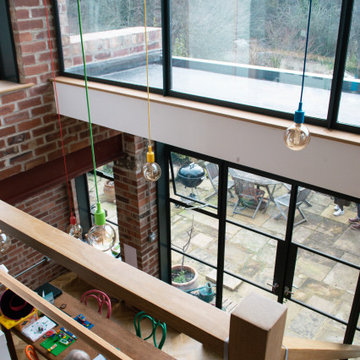
Two storey rear extension to a Victorian property that sits on a site with a large level change. The extension has a large double height space that connects the entrance and lounge areas to the Kitchen/Dining/Living and garden below. The space is filled with natural light due to the large expanses of crittall glazing, also allowing for amazing views over the landscape that falls away. Extension and house remodel by Butterfield Architecture Ltd.
367 Billeder af spisestue med murstensvæg
5
