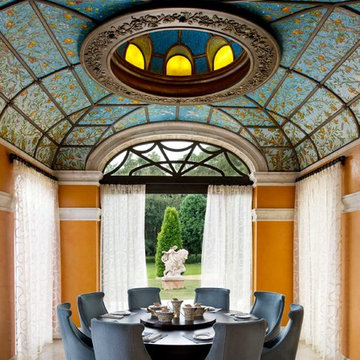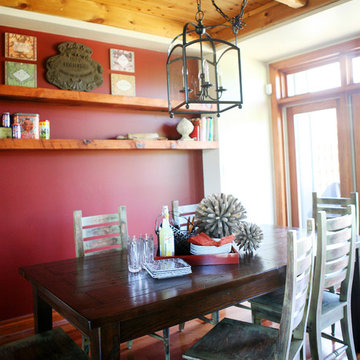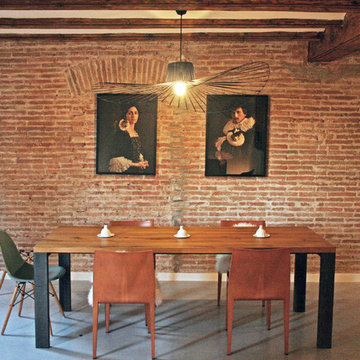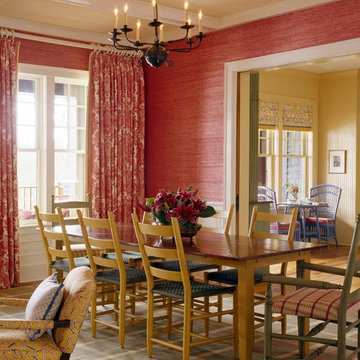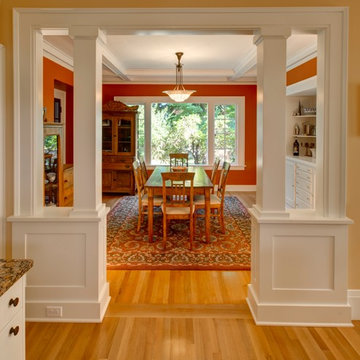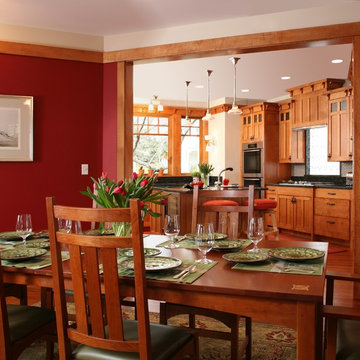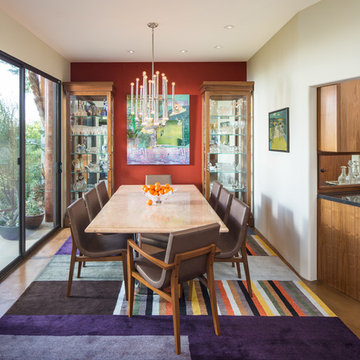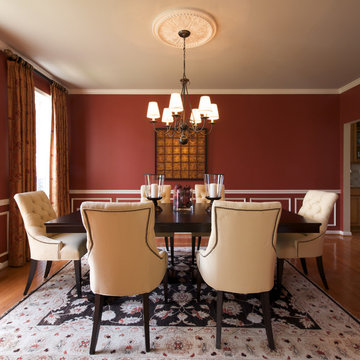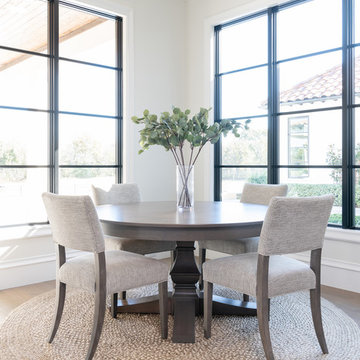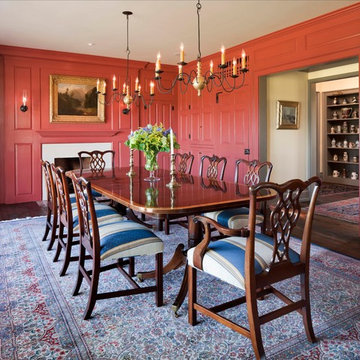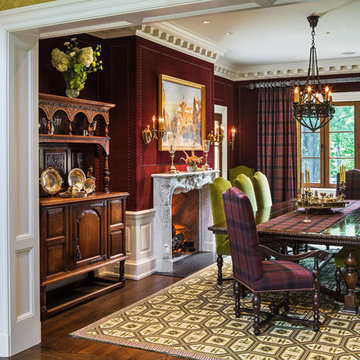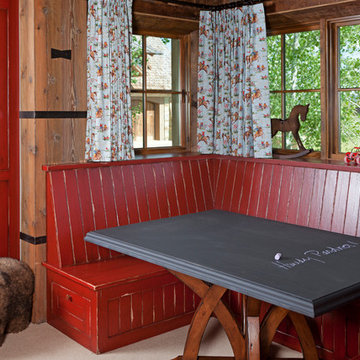3.485 Billeder af spisestue med orange vægge og røde vægge
Sorteret efter:
Budget
Sorter efter:Populær i dag
121 - 140 af 3.485 billeder
Item 1 ud af 3

Overlooking the river down a sweep of lawn and pasture, this is a big house that looks like a collection of small houses.
The approach is orchestrated so that the view of the river is hidden from the driveway. You arrive in a courtyard defined on two sides by the pavilions of the house, which are arranged in an L-shape, and on a third side by the barn
The living room and family room pavilions are clad in painted flush boards, with bold details in the spirit of the Greek Revival houses which abound in New England. The attached garage and free-standing barn are interpretations of the New England barn vernacular. The connecting wings between the pavilions are shingled, and distinct in materials and flavor from the pavilions themselves.
All the rooms are oriented towards the river. A combined kitchen/family room occupies the ground floor of the corner pavilion. The eating area is like a pavilion within a pavilion, an elliptical space half in and half out of the house. The ceiling is like a shallow tented canopy that reinforces the specialness of this space.
Photography by Robert Benson
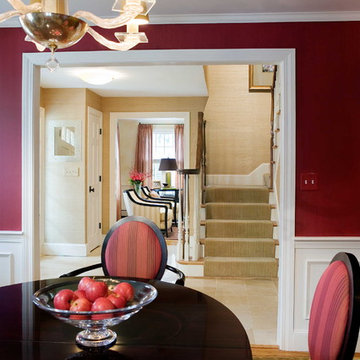
Infusing a modern finish and furniture style into a traditional home helped create warm and inviting rooms for a young, active family.
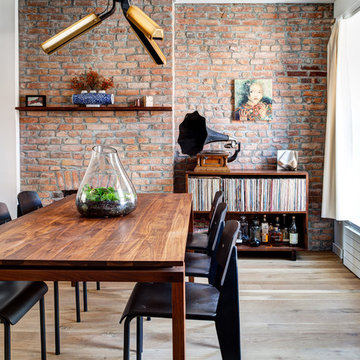
Along the fireplace, the existing brick is exposed to save on finishes, but also add a rustic texture to the space, in contrast with the clean, modern white finishes. To warm up the space, warm walnut furnishings are introduced.
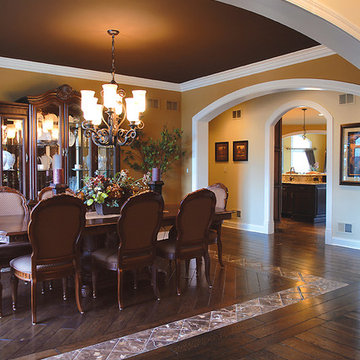
From the rustic Tuscan floor to an elegantly carved mantel to the dramatic main staircase, woodgrain is celebrated in this richly hued home. For added interest, a diamond patterned border of Marrón Emperador marble completes the dining room floor. Floor: 6-3/4” wide-plank Vintage French Oak | Rustic Character | Victorian Collection | Tuscany edge | color Coffee Brown | Semi-Gloss Waterborne Poly. For more information please email us at: sales@signaturehardwoods.com
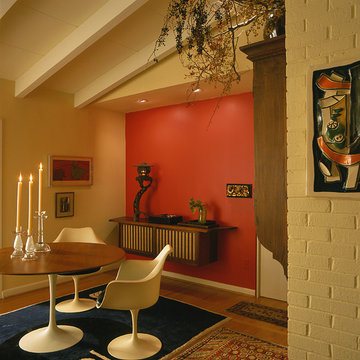
This Mid-Century Modern residence was infused with rich paint colors and accent lighting to enhance the owner’s modern American furniture and art collections. Large expanses of glass were added to provide views to the new garden entry. All Photographs: Erik Kvalsvik
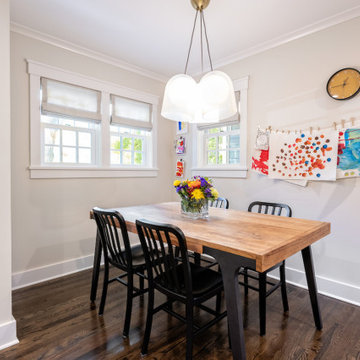
The addition adds ample space for an eat-in kitchen area. Design and Build by Meadowlark Design+Build in Ann Arbor, Michigan. Photography by Sean Carter, Ann Arbor, Michigan.
3.485 Billeder af spisestue med orange vægge og røde vægge
7
