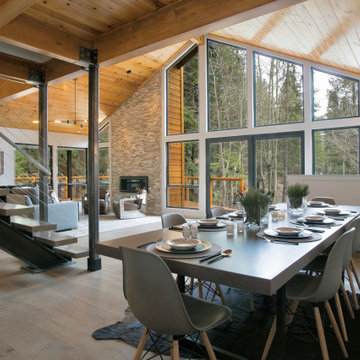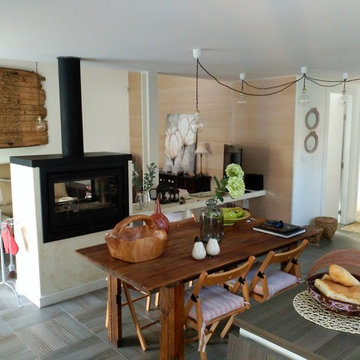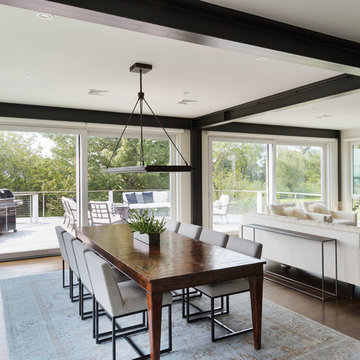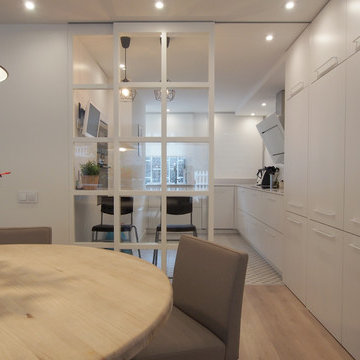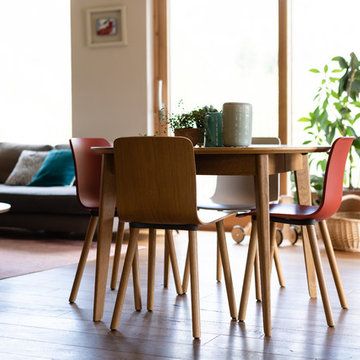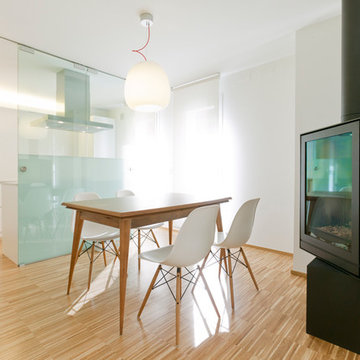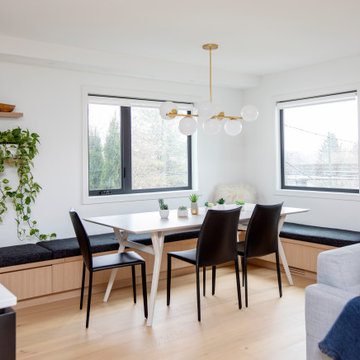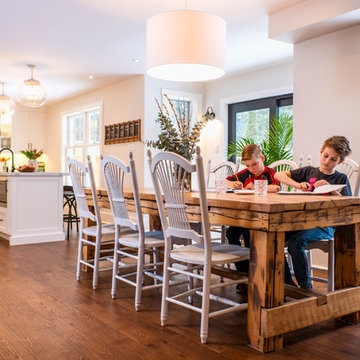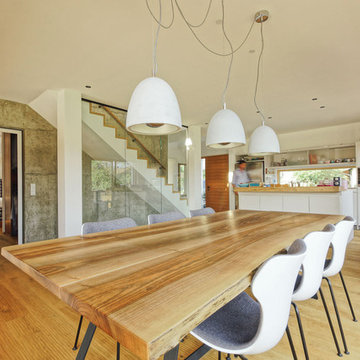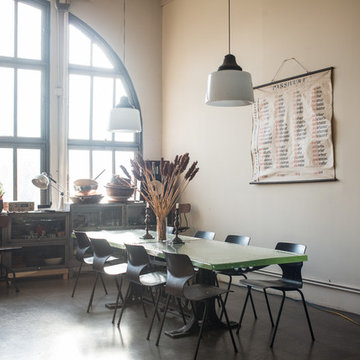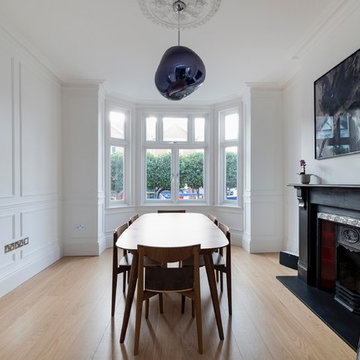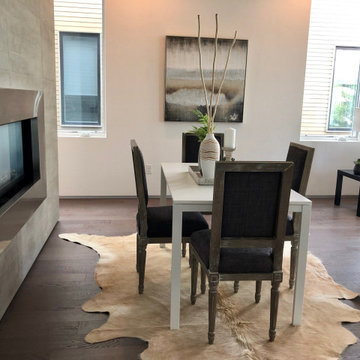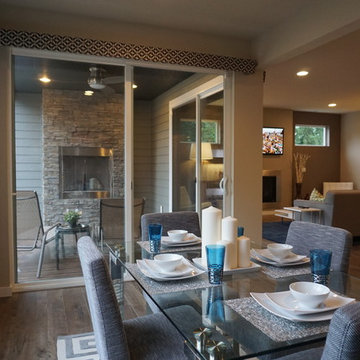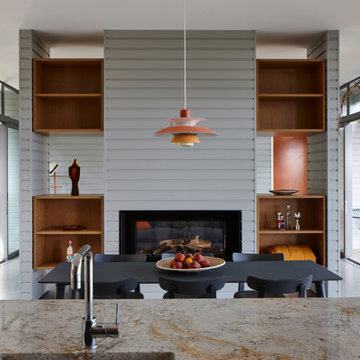321 Billeder af spisestue med pejseindramning i metal
Sorteret efter:
Budget
Sorter efter:Populær i dag
41 - 60 af 321 billeder
Item 1 ud af 3
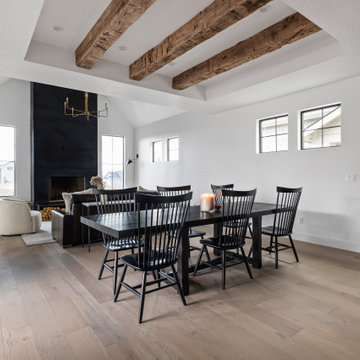
Lauren Smyth designs over 80 spec homes a year for Alturas Homes! Last year, the time came to design a home for herself. Having trusted Kentwood for many years in Alturas Homes builder communities, Lauren knew that Brushed Oak Whisker from the Plateau Collection was the floor for her!
She calls the look of her home ‘Ski Mod Minimalist’. Clean lines and a modern aesthetic characterizes Lauren's design style, while channeling the wild of the mountains and the rivers surrounding her hometown of Boise.
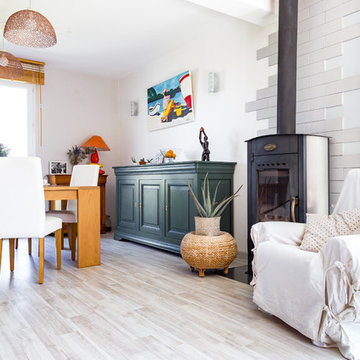
Après un déménagement, ma cliente m'a contactée pour une mission de coaching en décoration. Elle voulait un tout nouveau style pour sa nouvelle maison, mais sans devoir racheter tous ses meubles. Originaire de Bretagne et aimant les voyages, elle voulait une ambiance chaleureuse et conviviale, avec un peu de couleurs. Je lui ai donc proposé une ambiance inspirée du style scandinave, avec du bois assez clair (ici du chêne clair), des couleurs neutres (lin, gris) qui feraient ressortir les touches de couleurs apportées par ses souvenir de voyage. Afin de respecter son budget, nous avons récupéré 2 meubles en merisier qu'elle possédait déjà, ainsi que la table basse du salon. Ils se marient parfaitement au style scandinave et lui ajoutent une certaine authenticité. Pour renforcer le côté authentique et unique du lieu, j'ai chiné les suspensions en cuivre aux Puces de St Ouen. Enfin, le poêle à bois termine de créer cette ambiance très cosy et cocooning que recherchait ma cliente. Je reste toujours en contact avec mes clients à la fin des projets. Suite à ce projet, ma cliente m'a recontactée concernant ses meubles en merisier qu'elle s'était décidée à recycler. J'ai conseillé à ma cliente de repeindre le buffet en merisier dans un beau vert kaki foncé, afin de le moderniser et de lui donner de la profondeur. Ma cliente est ravie d'avoir osé ce recyclage et donné une deuxième vie à son meuble!
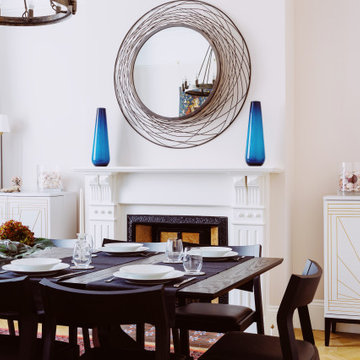
This 5 bedroom home was furnished for clients that lived out of the country and they wanted to AirBnB it when they were not here. It was important for them to maintain some character and their own style, which is a mix of modern and arts and crafts, with some Art Deco accents.
The table is a Mathew Hilton Cross table and chairs in dark stained oak. The sideboards are by Marks and Spencer. Accessories by John Lewis and West Elm.
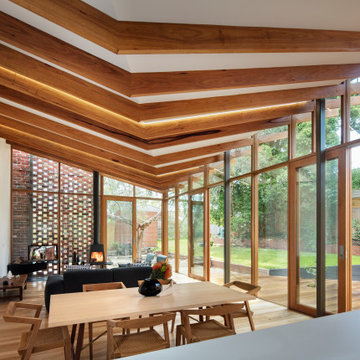
Underpinning our design notions and considerations for this home were two instinctual ideas: that of our client’s fondness for ‘Old Be-al’ and associated desire for an enhanced connection between the house and the old-growth eucalypt landscape; and our own determined appreciation for the house’s original brickwork, something we hoped to celebrate and re-cast within the existing dwelling.
While considering the client’s brief of a two-bedroom, two-bathroom house, our design managed to reduce the overall footprint of the house and provide generous flowing living spaces with deep connection to the natural suburban landscape and the heritage of the existing house.
The reference to Old Be-al is constantly reinforced within the detailed design. The custom-made entry light mimics its branches, as does the pulls on the joinery and even the custom towel rails in the bathroom. The dynamically angled ceiling of rhythmically spaced timber cross-beams that extend out to an expansive timber decking are in dialogue with the upper canopy of the surrounding trees. The rhythm of the bushland also finds expression in vertical mullions and horizontal bracing beams, reminiscent of both the trunks and the canopies of the adjacent trees.
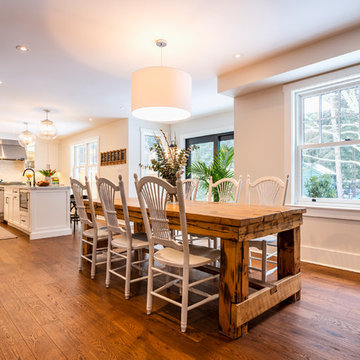
This 8-foot-long harvest table sets the tone for the entire space. what used to be a cramped kitchen, family and dining area is a spacious, wide-open entertaining dream with natural sunlight streaming in every direction.
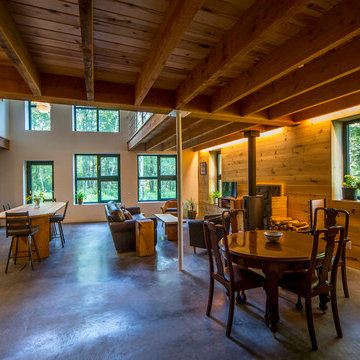
For this project, the goals were straight forward - a low energy, low maintenance home that would allow the "60 something couple” time and money to enjoy all their interests. Accessibility was also important since this is likely their last home. In the end the style is minimalist, but the raw, natural materials add texture that give the home a warm, inviting feeling.
The home has R-67.5 walls, R-90 in the attic, is extremely air tight (0.4 ACH) and is oriented to work with the sun throughout the year. As a result, operating costs of the home are minimal. The HVAC systems were chosen to work efficiently, but not to be complicated. They were designed to perform to the highest standards, but be simple enough for the owners to understand and manage.
The owners spend a lot of time camping and traveling and wanted the home to capture the same feeling of freedom that the outdoors offers. The spaces are practical, easy to keep clean and designed to create a free flowing space that opens up to nature beyond the large triple glazed Passive House windows. Built-in cubbies and shelving help keep everything organized and there is no wasted space in the house - Enough space for yoga, visiting family, relaxing, sculling boats and two home offices.
The most frequent comment of visitors is how relaxed they feel. This is a result of the unique connection to nature, the abundance of natural materials, great air quality, and the play of light throughout the house.
The exterior of the house is simple, but a striking reflection of the local farming environment. The materials are low maintenance, as is the landscaping. The siting of the home combined with the natural landscaping gives privacy and encourages the residents to feel close to local flora and fauna.
Photo Credit: Leon T. Switzer/Front Page Media Group
321 Billeder af spisestue med pejseindramning i metal
3
