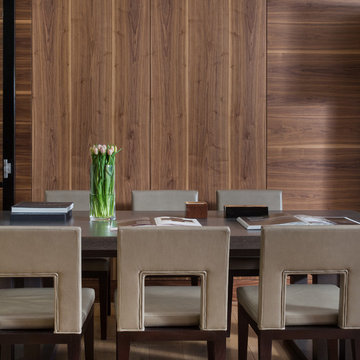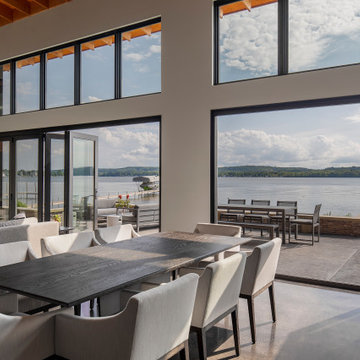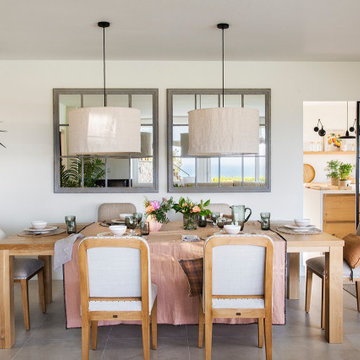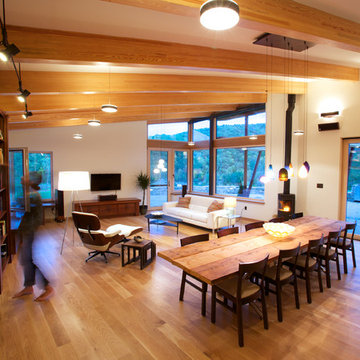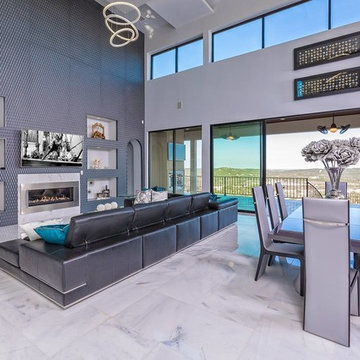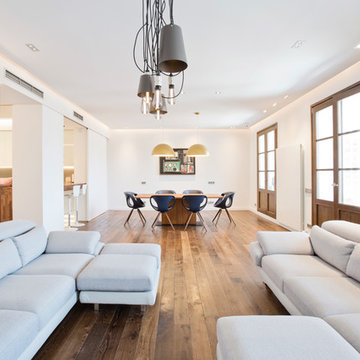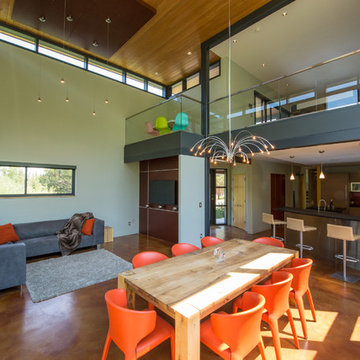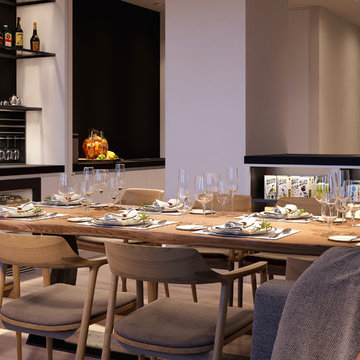235 Billeder af spisestue med pejseindramning i metal
Sorteret efter:
Budget
Sorter efter:Populær i dag
21 - 40 af 235 billeder
Item 1 ud af 3
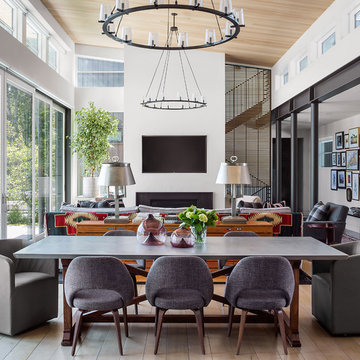
The elegant simplicity of creating design elements from structural steel add a functional element of design interest to the room. Clerestory windows help to add natural light without opening the room to the autocourt and street. Large lift and slide doors open to an outdoor living area, creating true indoor-outdoor living space. A wood ceiling adds character without competing with other design elements and art.

Open plan living space including dining for 8 people. Bespoke joinery including wood storage, bookcase, media unit and 3D wall paneling.
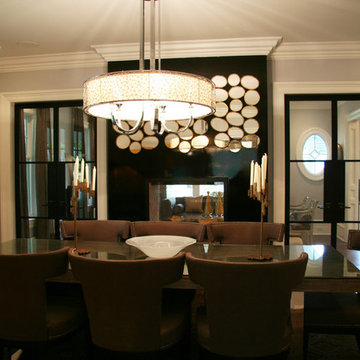
Adjoining the Living Room, the DINING ROOM continues the hushed grey walls and the Piano Black lacquered fireplace wall that adds a beautiful reflective twinkle for evening dining. The steel doors, which divide the Living and Dining Rooms, were custom made to add a touch of the modern and to create a little tension juxtaposed next to the classic and strong molding details. The French doors fly open to the wrap around Verandah. And again, as the dining table is actually reclaimed railroad ties with a glass top and polished chrome base there is once more the contrast of New, Old, Glamour and yes a little humble that define this HOM's personality.

This formal dining room embodies French grandeur with a modern traditional feel. From the elegant chandelier to the expansive French and German china collection, we considered the clients style and prized possessions in updating this space with the purpose of gathering and entertaining.

zona tavolo pranzo
Grande vetrata scorrevole sul terrazzo
Sullo sfondo zona relax - spa.
Tavolo Extendo, sedie wishbone di Carl Hansen,
porta scorrevole in legno con sistema magic
Luci: binari a soffitto di viabizzuno a led
Resina Kerakoll a terra colore 06.

This home in Napa off Silverado was rebuilt after burning down in the 2017 fires. Architect David Rulon, a former associate of Howard Backen, known for this Napa Valley industrial modern farmhouse style. Composed in mostly a neutral palette, the bones of this house are bathed in diffused natural light pouring in through the clerestory windows. Beautiful textures and the layering of pattern with a mix of materials add drama to a neutral backdrop. The homeowners are pleased with their open floor plan and fluid seating areas, which allow them to entertain large gatherings. The result is an engaging space, a personal sanctuary and a true reflection of it's owners' unique aesthetic.
Inspirational features are metal fireplace surround and book cases as well as Beverage Bar shelving done by Wyatt Studio, painted inset style cabinets by Gamma, moroccan CLE tile backsplash and quartzite countertops.
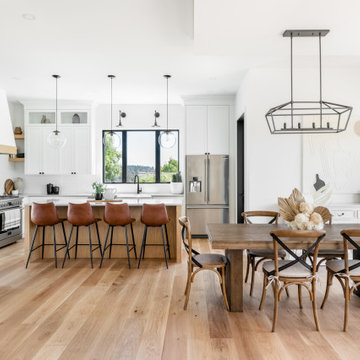
Open concept kitchen, dining, living room. High ceilings, wide Plank white oak flooring, white + oak cabinetry, fireclay apron front sink, venetian plaster hoodfan shroud, black framed windows, concrete coloured quarts countertops, stainless steel appliances.
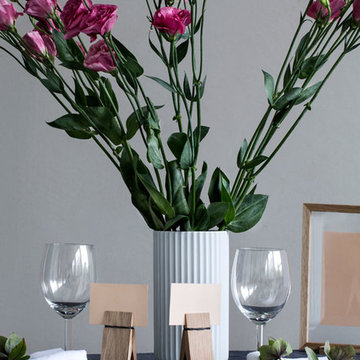
Diese modernen, aus massivem Eichenholz gefertigten Deko-Holzklammern PINCH von Moebe, begeistern durch ihr simples und schlichtes Design. Ob als Notizhalter, Platzkärtchenhalter oder Postkartenhalter, diese einfache Konstruktion ist vielseitig einsetzbar. Mittels eines vorhandenen kleinen Lochs und einem Stift ist es möglich, die Holzklammern an der Wand zu befestigen. So haben sie Ihre Notizen noch besser im Blick und das ganze sieht sogar noch einzigartig und stylisch aus. Eine clevere und simple Dekoidee.

Wood plank ceilings carry from the inside of this home through the glass walls to the exterior overhangs, making the spaces feel like they have no boundaries. Forever views compete with the art collection inside this home, and colors are vibrant.
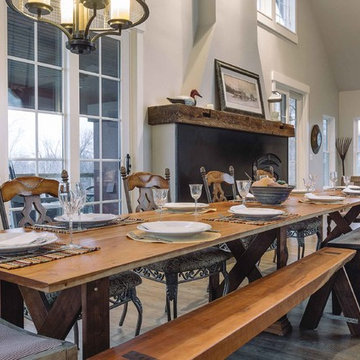
The custom built table unfolds to extend to over 12’ long. We also built the two benches to add more seating room, useful for holidays and entertaining guests.
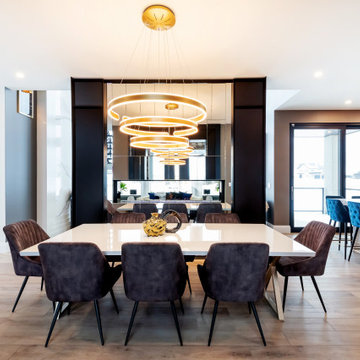
Dining Area - Kitchen table with unique spiral lighting feature as the center piece. Patio door that is letting light in.
Saskatoon Hospital Lottery Home
Built by Decora Homes
Windows and Doors by Durabuilt Windows and Doors
Photography by D&M Images Photography
235 Billeder af spisestue med pejseindramning i metal
2
