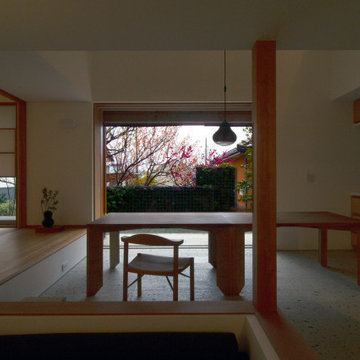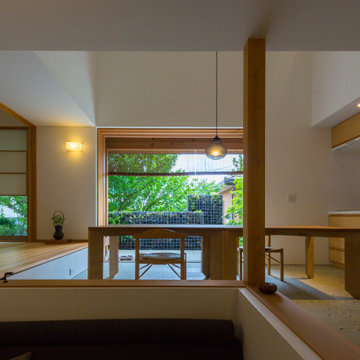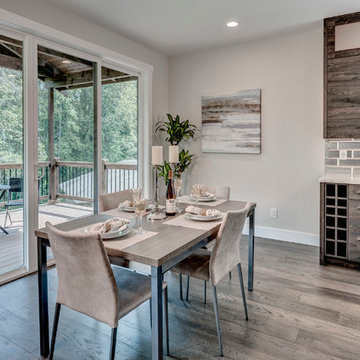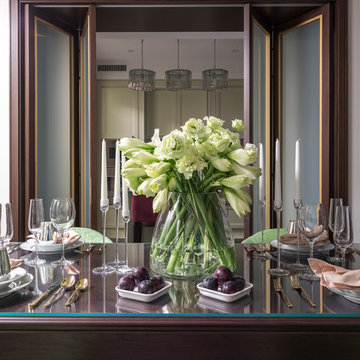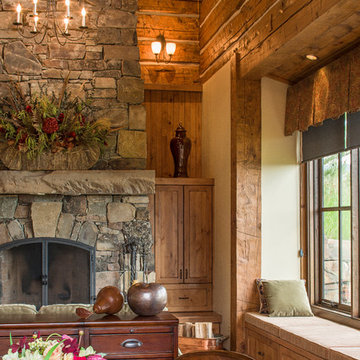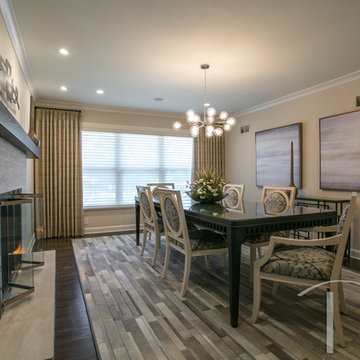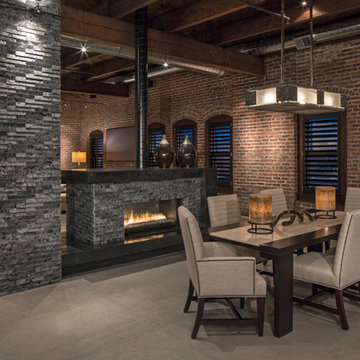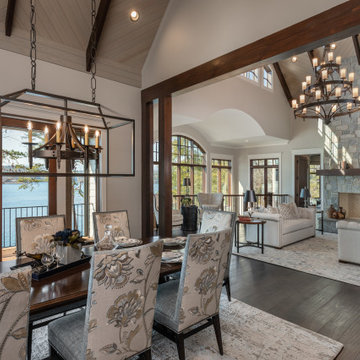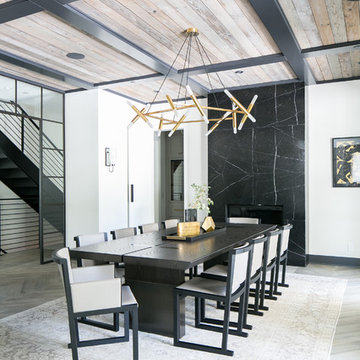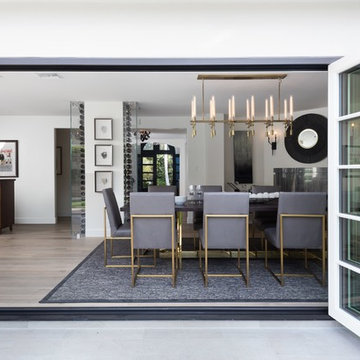11.763 Billeder af spisestue med pejseindramning i sten
Sorteret efter:
Budget
Sorter efter:Populær i dag
1501 - 1520 af 11.763 billeder
Item 1 ud af 2

2階建の家をスキップフロアで7つの階層に区切っています。それぞれの階層は、季節や時間によってそれぞれの心地よさがあります。
また、ところどころに茶室のような小窓も設け、家の中で様々な景色や光を一年中楽しめます。
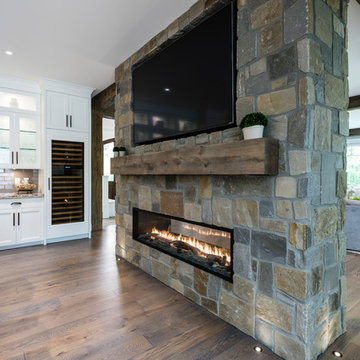
The gourmet kitchen pulls out all stops – luxury functions of pull-out tray storage, magic corners, hidden touch-latches, and high-end appliances; steam-oven, wall-oven, warming drawer, espresso/coffee, wine fridge, ice-machine, trash-compactor, and convertible-freezers – to create a home chef’s dream. Cook and prep space is extended thru windows from the kitchen to an outdoor work space and built in barbecue.
photography: Paul Grdina
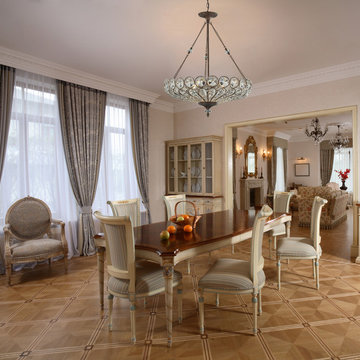
This Collection Displays A Glamorous Arrangement Of Filigree Crystal That Is Carefully Woven Into A Victorian Inspired Mocha Finished Frame. Each Line Of Crystal Is Graduated From The Center To The Outer Edge, Ending With A Scalloped Banding Of Large Round Faceted Crystals.
Measurements and Information:
Mocha Finish
From the Christina Collection
Takes six 60 Watt Candelabra Bulb(s)
26.00'' Wide
30.00'' High
Traditional Style
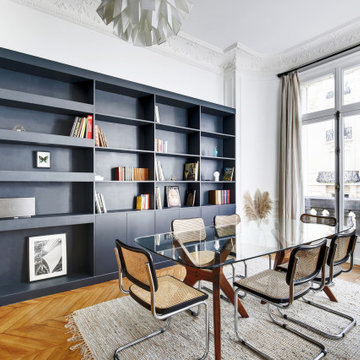
Le projet :
Un appartement haussmannien de 200m2 resté dans son jus depuis cinquante ans, entièrement redistribué et rénové afin d’obtenir 2 appartements de 100m2.
L’appartement repensé par l’agence Decor Interieur retrouve son cachet d’origine tout en y apportant un style contemporain.
Notre solution :
Suite à la nouvelle répartition de l’espace en deux appartements distincts de 100m2, la problématique principale sera de créer des nouvelles circulations entre les pièces malgré un mur porteur. Une ouverture entre une ancienne chambre et le séjour va être créée afin d’en permettre l’accès. L’ancienne chambre est transformée en bureau afin de conserver cheminée, parquet et moulures.
Un ensemble bibliothèque à angle ouvert va être le point de liaison entre les pièces à vivre et la cuisine. Il est réalisé sur tout un mur côté salle à manger et se poursuit dans le couloir, créant un ensemble magistrale de couleur noire qui ouvre visuellement l’espace. Il permet de dissimuler une porte à galandage côté bureau avec un placard dont l’ouverture est côté bureau alors que le renfoncement est côté couloir. Dans ce placard, le ballon d’eau chaude est également intégré.
Nous condamnons une ancienne ouverture côté salle à manger (qui permettait d’accéder à la galerie centrale de l’appartement d’origine) et l’aménageons en espace bureau.
Nous rénovons les pièces à vivre dans les règles de l’art en conservant les très belles moulures et corniches sous une exceptionnelle hauteur sous plafond de 3,50m.
Des reprises au niveau des moulures ont été nécessaires suite à l’ouverture créée entre l’ancienne chambre et le séjour.
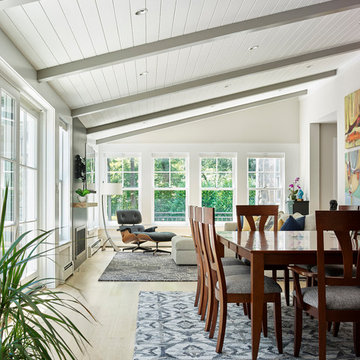
A view into the living and dining room addition from the new mudroom entryway.
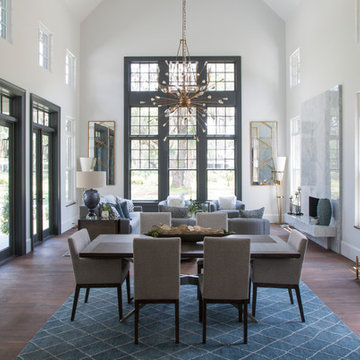
The great room, with 23 foot ceilings, flows just off the kitchen. The combination of nine operable windows + transoms create this "wall of windows" that allows natural light to flood the great room, while also giving stunning outside views of the lagoon, bridge and village. It serves as a dramatic focal point for the entire living space.
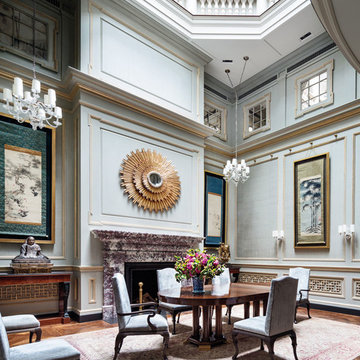
Bespoke mantel by Chesney's featured a Design by Firm Sawyer | Berson Revamps an Incredible Manhattan Townhouse | Architectural Digest
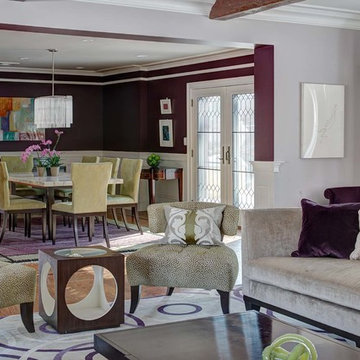
These clients, an entrepreneur and a physician with three kids, chose their Tudor home for the neighborhood, though it didn’t match their modern-transitional taste. They asked us to help them transform their into a place to play and entertain with clean lines and lively color, namely her favorites: bold purple and refreshing apple green.
Their previous layout had a stifled flow with a large sectional sofa that dominated the room, and an awkward assortment of furniture that they wanted to discard with the exception of a vintage stone dining table from her mother. The living room served as a pass through to both the family and dining rooms. The client wanted the living room to be less like a glorified hallway and become a destination. Our solution was to unify the design of this living space with the related rooms by using repetition of color and by creating usable areas for family game night, entertaining and small get togethers.
The generous proportions of the room enabled us to create three functional spaces: a game table with seating for four and adjacent pull up seating for family play; a seating area at the fireplace that accommodates a large group or small conversation; and seating at the front window that provides a view of the street (not seen in the photograph). The space went from awkward to one that is used daily for family activities and socializing.
As they were not interested in touching the existing architecture, transformations were made using new light fixtures, paint, distinctive furniture and art. The client had a strict budget but desired the highly styled look of couture design pieces with curves and movement. We accomplished this look by pairing a few distinctive couture items with inspired pieces that are budget balancers.
We combined the couture game table with more affordable chairs inspired by a classic klismos style, as one might pair Louboutins with stylish jeans. Right- and left-arm chairs with an interesting castle-like fret base detail flank windows.
To help the clients better understand the use of the color scheme, we keyed the floor plan to show how the greens and purples traveled in a balanced manner around the room and throughout the adjacent dining and family rooms. We paired apple green accents with layered hues of lavender, orchid and aubergine. Neutral taupe and ivory tones ground the bold colors.
The custom rug in ivory, aubergine, pale taupe, grey-lavender was inspired by a picture the client found, but we dramatically increased the scale of the pattern in proportion to our room size. This curvy movement is echoed in the sophisticated shapes of the furniture throughout the redesigned room—from the curved sofas to the circular cutouts in the cube end table.
At the windows the solid sateen panels with contrasting aubergine banding have the hand of silk, and are also cost conscious, creating room in the budget for the stunning custom pillows in Italian embroidered silk.
The distinctive color and shapes throughout provide the whimsy the clients' desired with the function they needed, creating an inviting living room that is now a daily destination.
Designed by KBK Interior Design
www.KBKInteriorDesign.com
Photo by Wing Wong
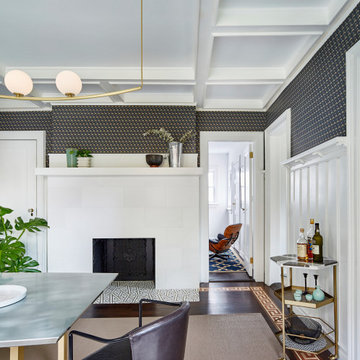
Even Family Dining Rooms can have glamorous and comfortable. Chic and elegant light pendant over a rich resin dining top make for a perfect pair. A vinyl go is my goto under dining table secret to cleanable and cozy.
11.763 Billeder af spisestue med pejseindramning i sten
76
