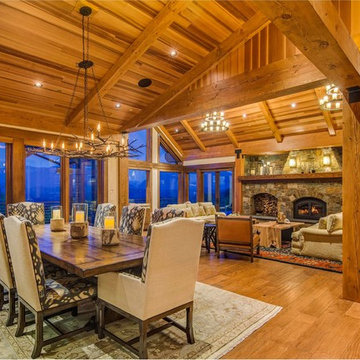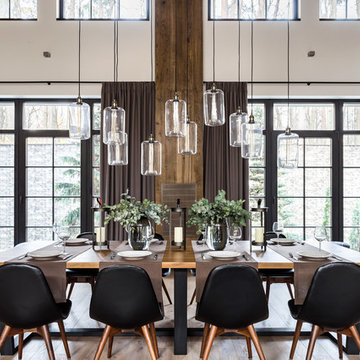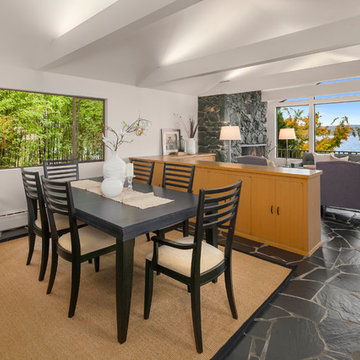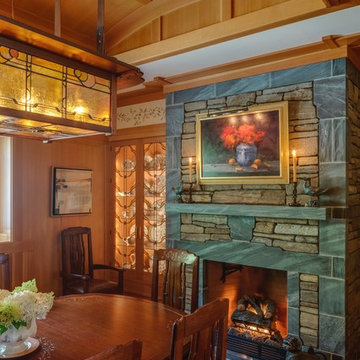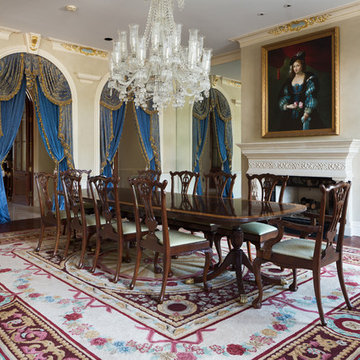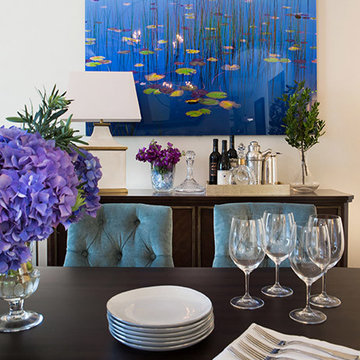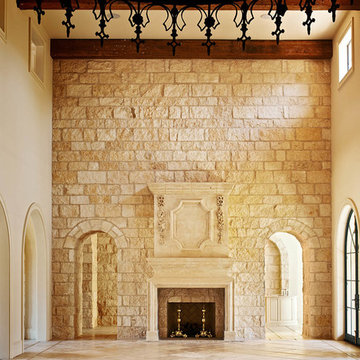1.654 Billeder af spisestue med pejseindramning i sten
Sorteret efter:
Budget
Sorter efter:Populær i dag
41 - 60 af 1.654 billeder
Item 1 ud af 3

We love this traditional style formal dining room with stone walls, chandelier, and custom furniture.

Italian pendant lighting stands out against the custom graduated slate fireplace, custom old-growth redwood slab dining table with casters, contemporary high back host chairs with stainless steel nailhead trim, custom wool area rug, custom hand-planed walnut buffet with sliding doors and drawers, hand-planed Port Orford cedar beams, earth plaster walls and ceiling. Joel Berman glass sliding doors with stainless steel barn door hardware
Photo:: Michael R. Timmer

A wall of steel and glass allows panoramic views of the lake at our Modern Northwoods Cabin project.
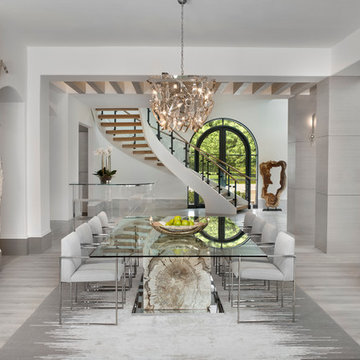
This home was featured in the May 2016 edition of HOME & DESIGN Magazine. To see the rest of the home tour as well as other luxury homes featured, visit http://www.homeanddesign.net/modern-charm-in-pine-ridge-estates/
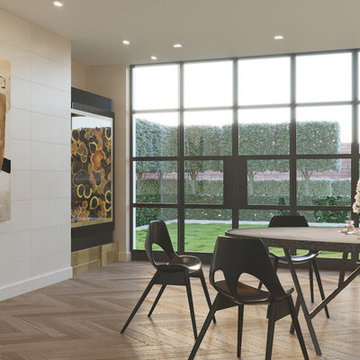
A curated contemporary dining room for a modern residence. The room features a wall to wall view of the garden nestled within walls clad in Paloma limestone with herringbone oak flooring. A minimalist gilt clad tray ceiling crowns the room and echoes the oval onyx table by Rinck Paris below. Other furnishings include chairs by Jean Prouvé and a pair of inlaid wood cabinets by Hervé Van Der Straeten. Art by William McClure.

The open plan in this Living/Dining/Kitchen combination area is great for entertaining family and friends while enjoying the view.
Photoraphed by: Coles Hairston
Architect: James LaRue
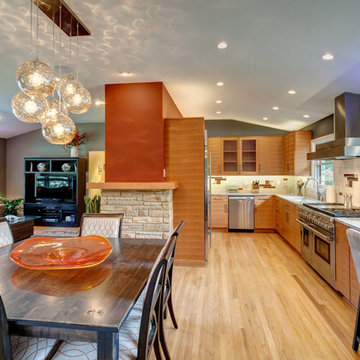
The lighting schemes each serve their own dynamic task from recessed lighting to task and up lighting. The family can now entertain and communicate easily with their family and friends.
A load bearing wall was removed and engineered to allow the open concept design.
New red oak hardwood flooring was added and blended into the existing wood making it one surface.
1.654 Billeder af spisestue med pejseindramning i sten
3
