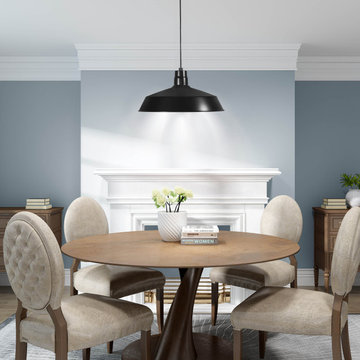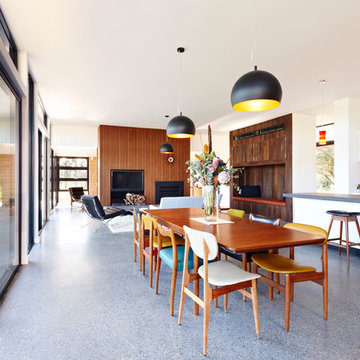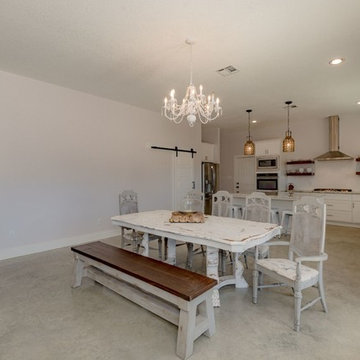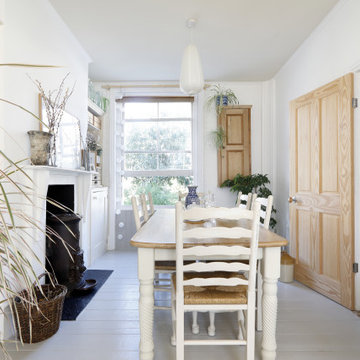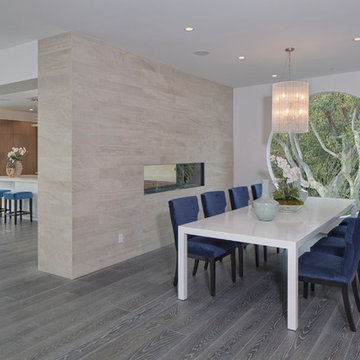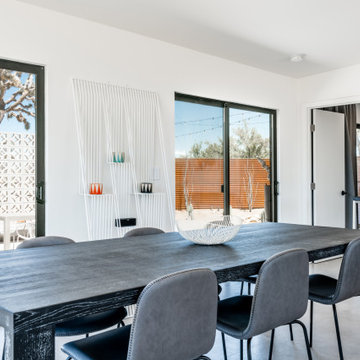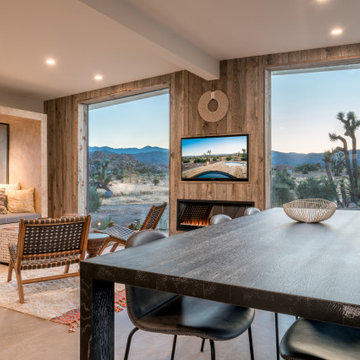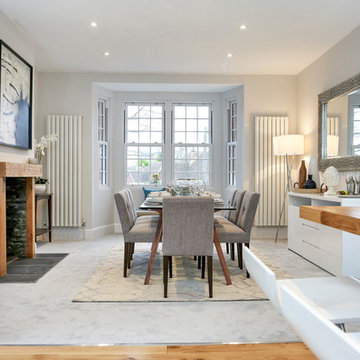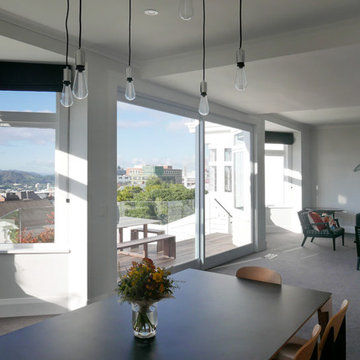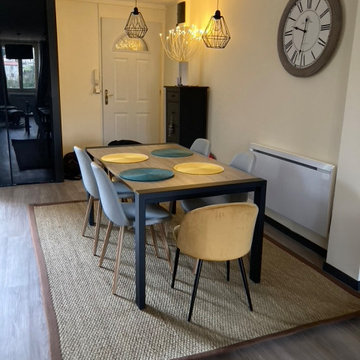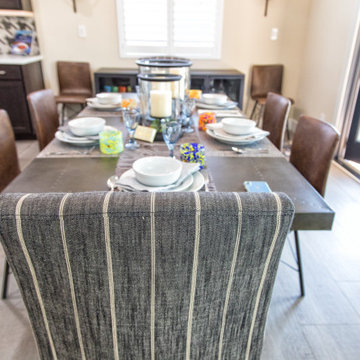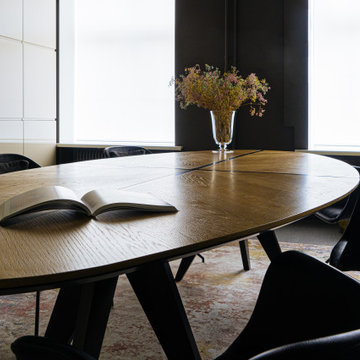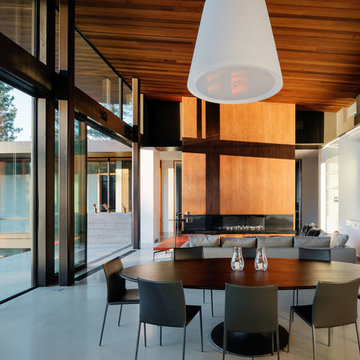88 Billeder af spisestue med pejseindramning i træ og gråt gulv
Sorteret efter:
Budget
Sorter efter:Populær i dag
21 - 40 af 88 billeder
Item 1 ud af 3
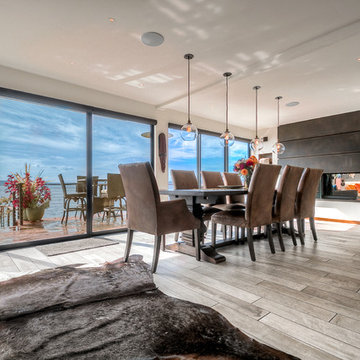
Welcome to the award-winning dining room. You are instantly met with a full view of the Puget Sound. This waterfront dining room has contemporary artwork met with modern design and unique materials and colors, matching the client's personality.
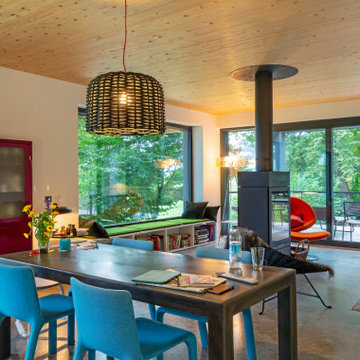
Dieses sehr moderne Holzhaus wurde auf Kundenwunsch mit einer vertikal verlegten Holzfassade versehen. Innen wurden Brettstapeldecken mit Sichtbetonelementen und konventienellem Trockenbau kombiniert. Der Wandaufbau wurde ohne Einsatz von Folien realisiert. Komplettes Gebäude mit Isofloc (Zellulose) gedämmt. Die Basis des freistehenden Einfamilienhauses wurde wegen der Hanglage als Sondergründung ausgeführt .

Open concept interior includes fireplace with charred wood surround, open riser stairs with Eastern White Pine treads, and Viewrail cable rail system - HLodge - Lakeside Renovation - Lake Lemon in Unionville, IN - HAUS | Architecture For Modern Lifestyles - Christopher Short - Derek Mills - WERK | Building Modern
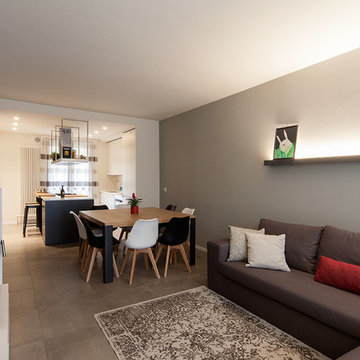
Il tavolo progettato e realizzato su nostro disegno ospita 8 persone comodamente ed è il fulcro sul quale ruotano gli altri arredi.
Progettazione e DL: Quadrastudio
Arredamento su misura: Ecleptica s.r.l.
Ph: Giò Ghiandoni
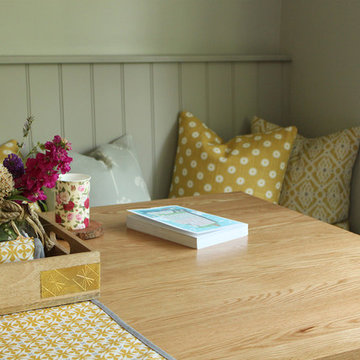
Custom built, hand painted bench seating with padded seat and scatter cushions. Walls and Bench painted in Little Green. Delicate glass pendants from Pooky lighting. Tub chairs from Next provide cosy seating by the fire.
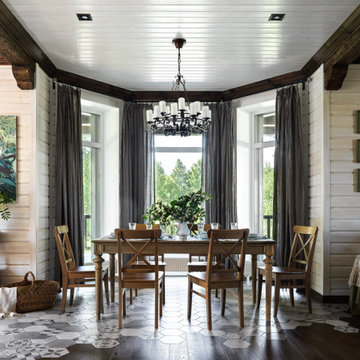
В выборе места для будущего дома главную роль сыграли друзья заказчиком, напротив них продавался участок с недостроенной бетонной коробкой.
Заказчики обратились в Архитектурное бюро с вопросом можно ли сделать из этого недостроя уютный дом с террасами, получив утвердительный ответ, приняли решение о покупке.
Дом не хотели оставлять бетонным, потому, что хотелось много дерева, как внутри, так и снаружи и масштабные террасы с выходом в сад , для воскресных обедов и долгих летних чаепитий с самоваром.
Поэтому архитекторы предложили совершенно новую концепцию дома.
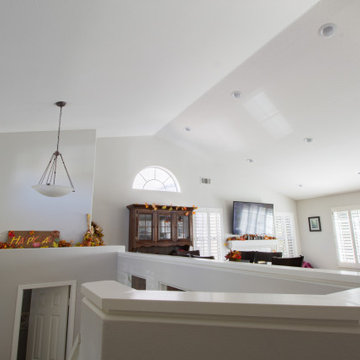
A dining area is created upstairs, and wasted space downstairs is converted into a bedroom and family room.
88 Billeder af spisestue med pejseindramning i træ og gråt gulv
2
