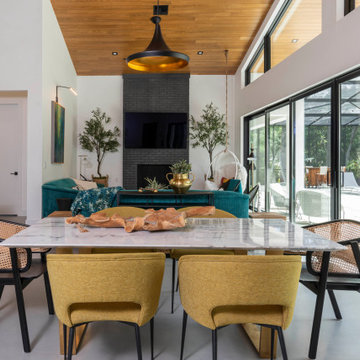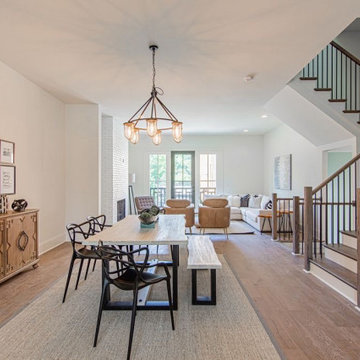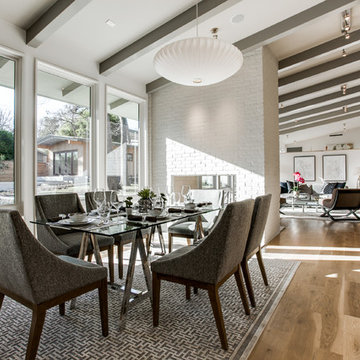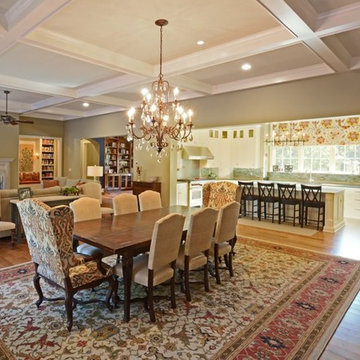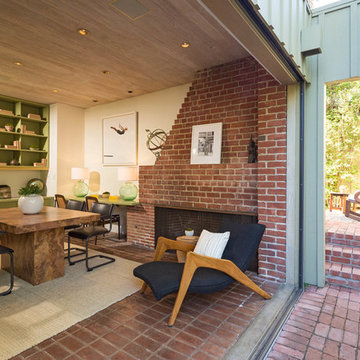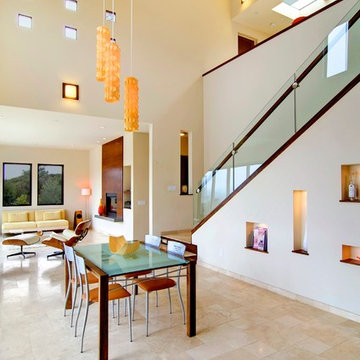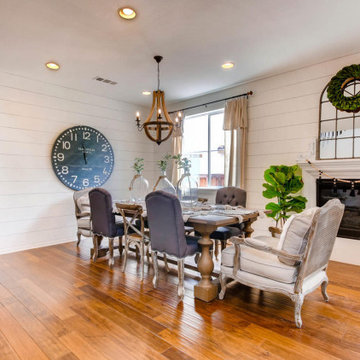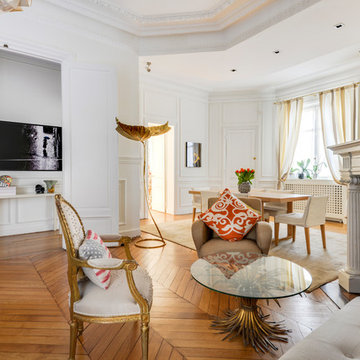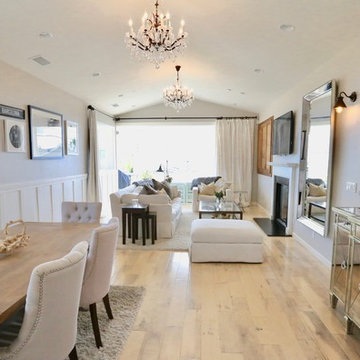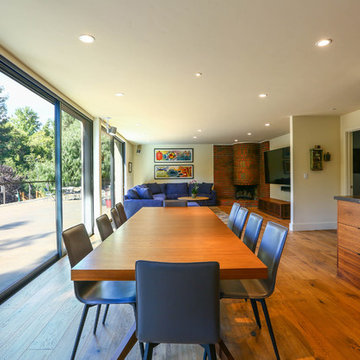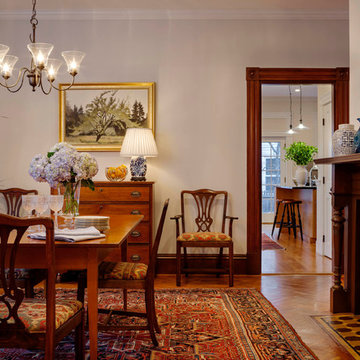5.415 Billeder af spisestue med pejseindramning i træ og muret pejseindramning
Sorteret efter:
Budget
Sorter efter:Populær i dag
241 - 260 af 5.415 billeder
Item 1 ud af 3
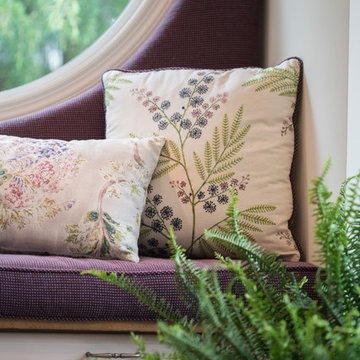
A British client requested an 'unfitted' look. Robinson Interiors was called in to help create a space that appeared built up over time, with vintage elements. For this kitchen reclaimed wood was used along with three distinctly different cabinet finishes (Stained Wood, Ivory, and Vintage Green), multiple hardware styles (Black, Bronze and Pewter) and two different backsplash tiles. We even used some freestanding furniture (A vintage French armoire) to give it that European cottage feel. A fantastic 'SubZero 48' Refrigerator, a British Racing Green Aga stove, the super cool Waterstone faucet with farmhouse sink all hep create a quirky, fun, and eclectic space! We also included a few distinctive architectural elements, like the Oculus Window Seat (part of a bump-out addition at one end of the space) and an awesome bronze compass inlaid into the newly installed hardwood floors. This bronze plaque marks a pivotal crosswalk central to the home's floor plan. Finally, the wonderful purple and green color scheme is super fun and definitely makes this kitchen feel like springtime all year round! Masterful use of Pantone's Color of the year, Ultra Violet, keeps this traditional cottage kitchen feeling fresh and updated.
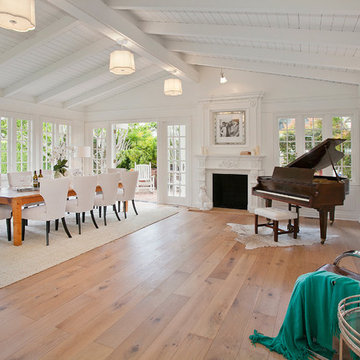
The Hallmark Hardwoods Ventura Collection combines the ageless beauty and craft of hardwood flooring with state-of-the-art manufacturing.
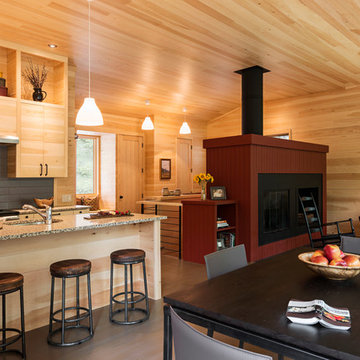
This mountain modern cabin outside of Asheville serves as a simple retreat for our clients. They are passionate about fly-fishing, so when they found property with a designated trout stream, it was a natural fit. We developed a design that allows them to experience both views and sounds of the creek and a relaxed style for the cabin - a counterpoint to their full-time residence.
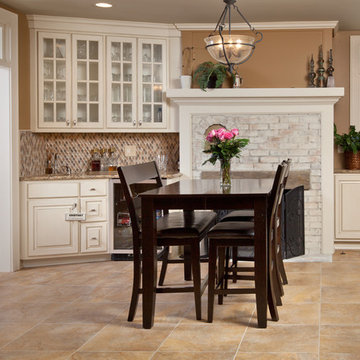
Casual kitchen dining & wetbar
Casual family dining area is open to the kitchen and family room. A flexible space that can easily expand dining area for more people when entertaining.
JE Evans Photography
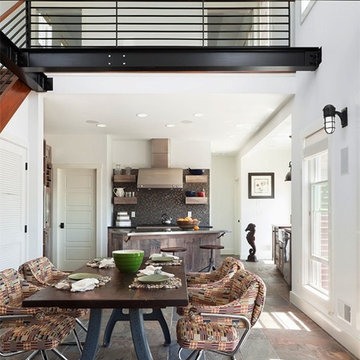
Sam Oberter Photography LLC
2012 Design Excellence Award, Residential Design+Build Magazine
2011 Watermark Award
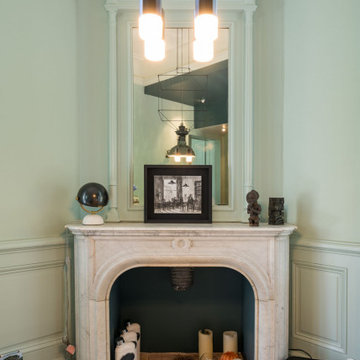
Comment imaginer une cuisine sans denaturer l'esprit d'une maison hausmanienne ?
Un pari que Synesthesies a su relever par la volonté delibérée de raconter une histoire. 40 m2 de couleurs, fonctionnalité, jeux de lumière qui évoluent au fil de la journée. Le tout en connexion avec un jardin.

Open concept dining room. See through fireplace clad in shiplap. Marble dining table with Restoration Hardware linear chandelier. Black front door. Photo credit to Clarity NW
5.415 Billeder af spisestue med pejseindramning i træ og muret pejseindramning
13
