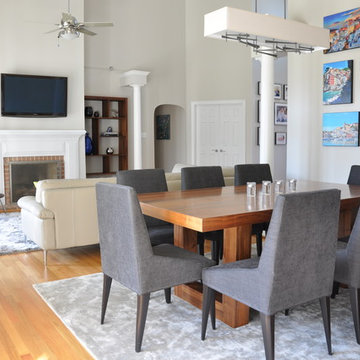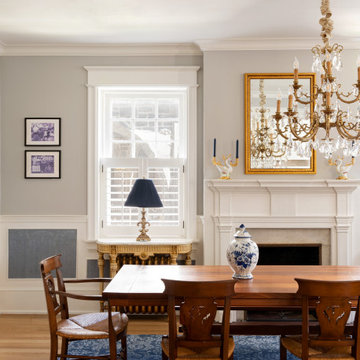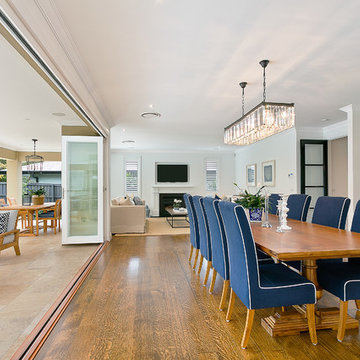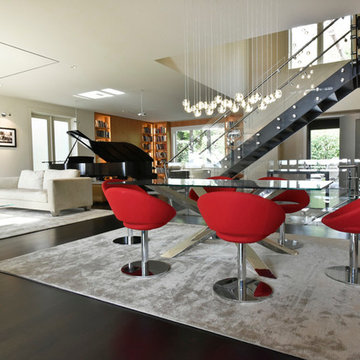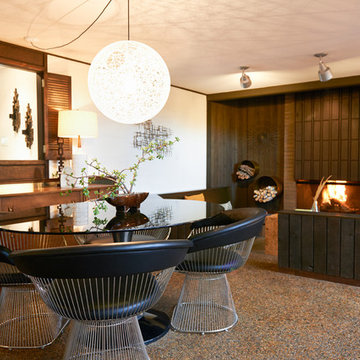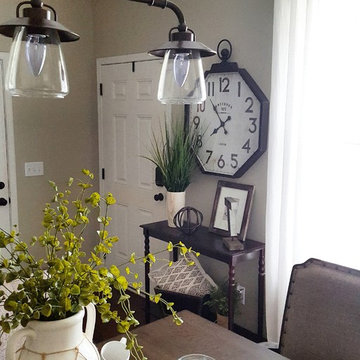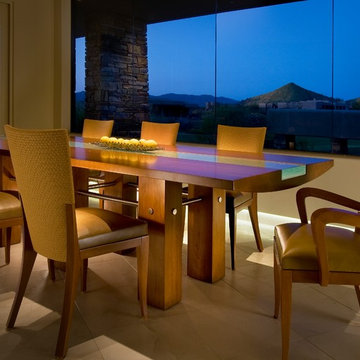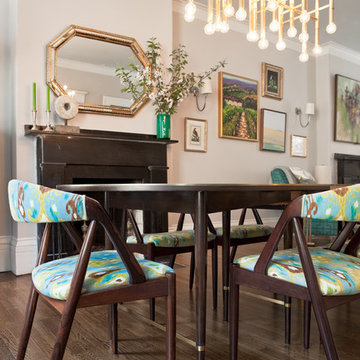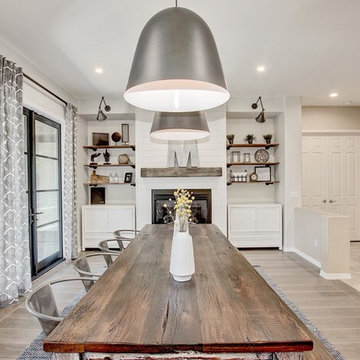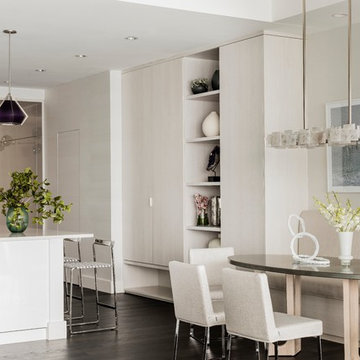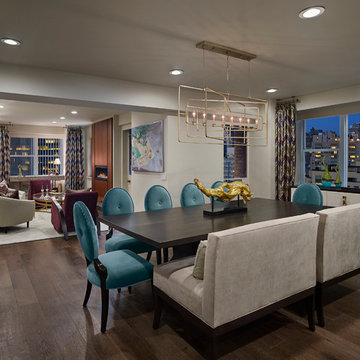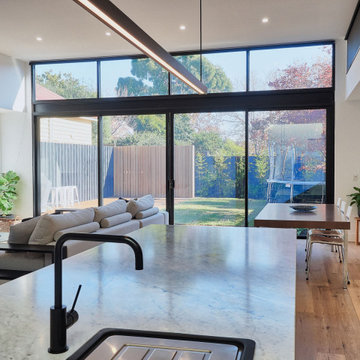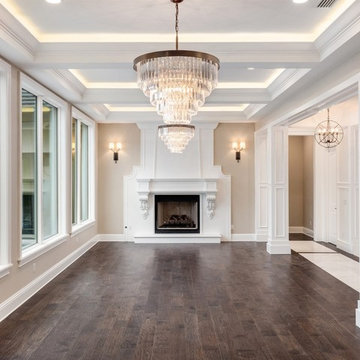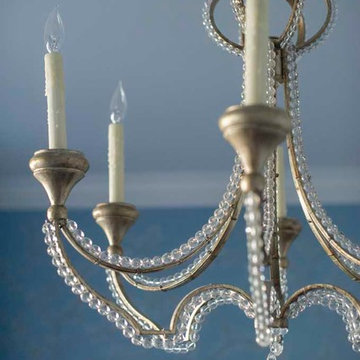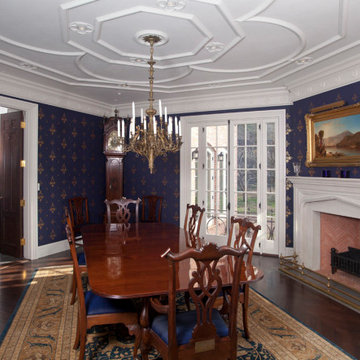2.418 Billeder af spisestue med pejseindramning i træ
Sorteret efter:
Budget
Sorter efter:Populær i dag
381 - 400 af 2.418 billeder
Item 1 ud af 2
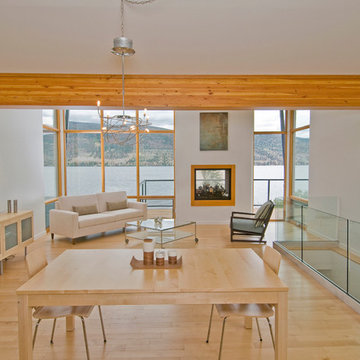
A contemporary home with a roof made up of two offset inverted rectangles that integrate into a single building supported by a solid wood beam. The visual impact is stunning yet the home integrates into the rich, semi-arid grasslands and opens to embrace the inspired views of Nicola Lake! The laminated wood beam is not really supported by the port hole openings, instead it is really part of a solid structural wood support system built up within the building envelope and providing lateral support for the home. The glazed windows extend from the underside of the roof plane down to the floor of the main living area, creating a ‘zero edge’ water view and the L shaped deck does not fully extend along the width of the lake façade so that uninterrupted lake and hillside views can be enjoyed from the interior. Finally lakeside beauty is captured by a window wall where an indoor/outdoor concrete fireplace enhances the views from the interior while creating a warm and welcoming atmosphere deck-side.
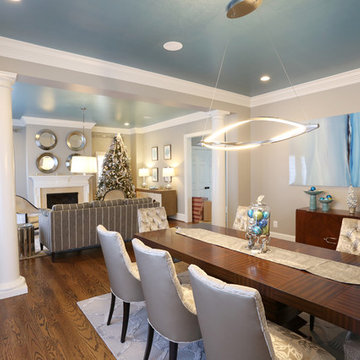
New beige and teal tones encompass this living and dining space of this family’s home. A metallic ceiling paint was used with the new different lighting fixtures to accent the areas in need. Phillips Hue LED lighting bulbs were used throughout the space including in the ceiling fixtures so that the intensity and mood of the room can simply be controlled by an app on the clients phone. Accent tables were added to the space for guests and residents to place cocktails during a conversation. Mahogany wood tones make the room more transitional. The dining chairs are upholstered with a custom patterned front to add the needed texture to the space. Accent tables were added to the foyer space for use as a temporary placeholder for keys and other pocket items as guests and residents place their shoes on or off.
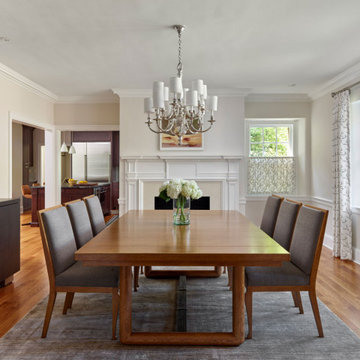
In this renovation, we enlarged openings so there would be easier flow from the dining room to the new kitchen, but they still remain separate spaces.
Photo: (c) Jeffrey Totaro, 2022
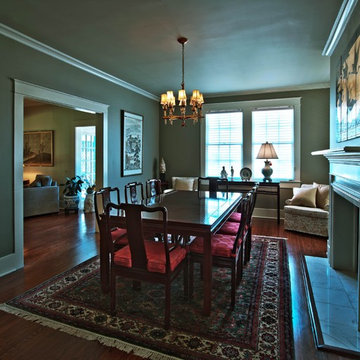
The formal dining room (previously the living room) showcases key pieces from the client's art collection along with treasured antiques.
Visit New Mood Design's "before and after" album on Facebook to see how we transformed this home: http://on.fb.me/xWvRhv
Photography © David Humphreys
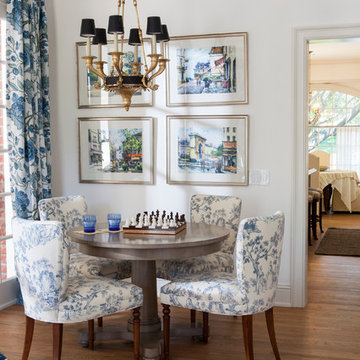
SoCal Contractor- Construction
Lori Dennis Inc- Interior Design
Mark Tanner-Photography
2.418 Billeder af spisestue med pejseindramning i træ
20
