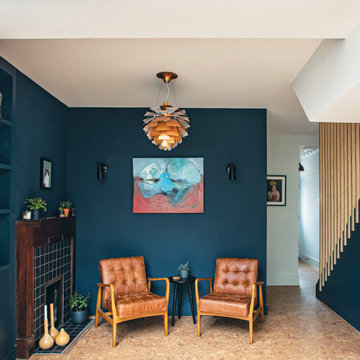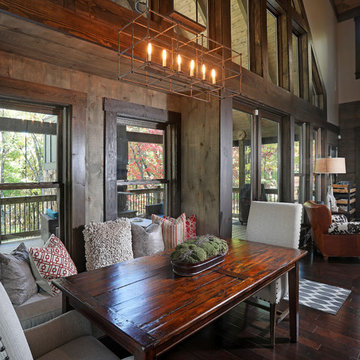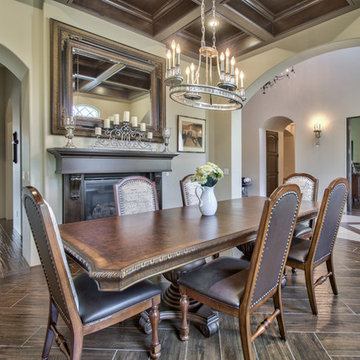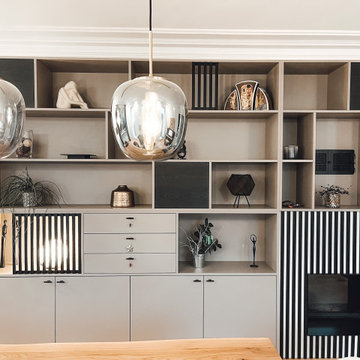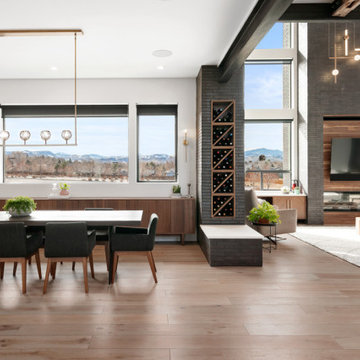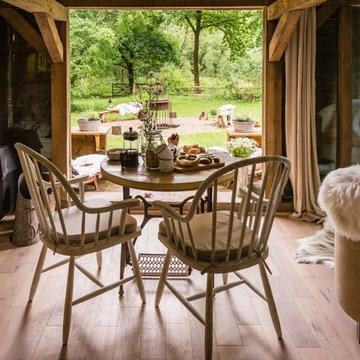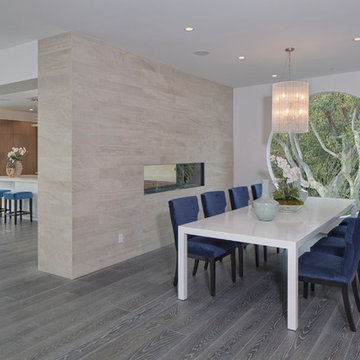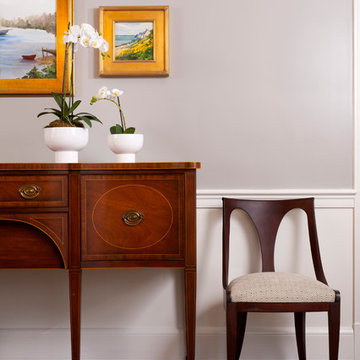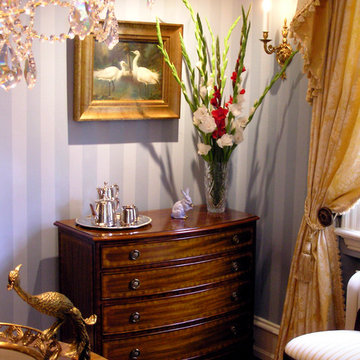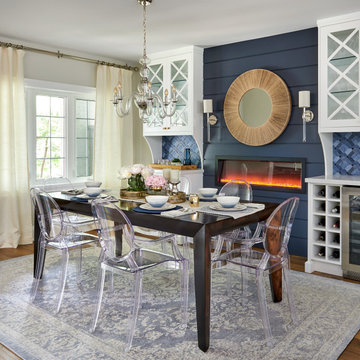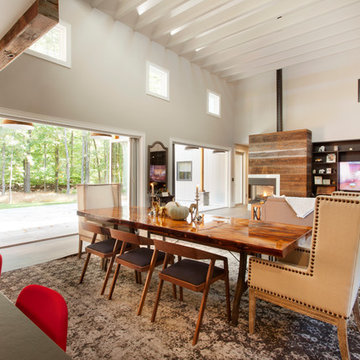2.418 Billeder af spisestue med pejseindramning i træ
Sorteret efter:
Budget
Sorter efter:Populær i dag
761 - 780 af 2.418 billeder
Item 1 ud af 2
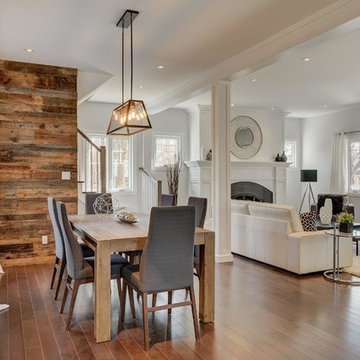
This property sold for full asking price before it hit the market. The first buyer fell in love with it!
If you are selling your home or would like to revamp the one you are living in, give us a call for a consultation. We work with home sellers and owners, house flippers, investors, realtors, hotels, tv shows and property owners. 514-222-5553
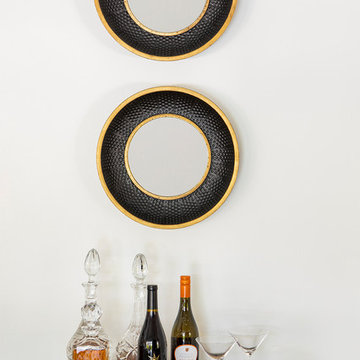
The clients hired us to transform a 1978 Ranch Style home into a Contemporary Style with an elegant twist!
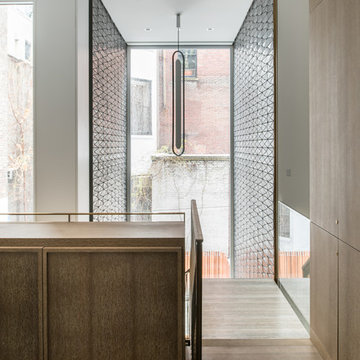
Townhouse dining room and stair hall.
Photo by Alan Tansey. Architecture and Interior Design by MKCA.
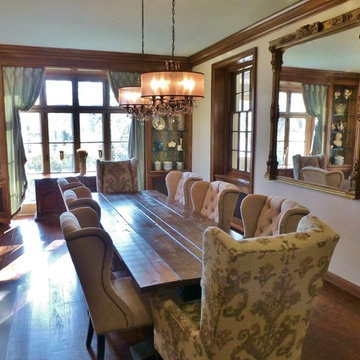
This historic Philadelphia home's dining room gets an update by Robinson Interiors featuring modern chandeliers, a rustic farmhouse table, antique Victorian mirror and luxurious custom fabrics. The fireplace wall's wood paneling is balanced by the overscaled antique mirror. Shimmery fabrics line the built in lighted glass shelving, which flanks windows flanked with custom Italian strung draperies.
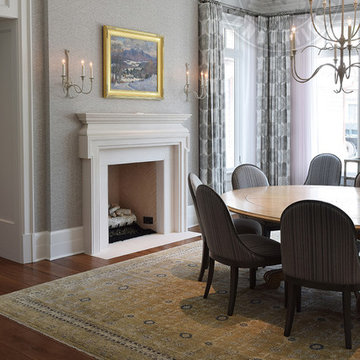
Elegant molding frames the luxurious neutral color palette and textured wall coverings. Across from the expansive quarry stone fireplace, picture windows overlook the adjoining copse. Upstairs, a light-filled gallery crowns the main entry hall. Floor: 5”+7”+9-1/2” random width plank | Vintage French Oak | Rustic Character | Victorian Collection hand scraped | pillowed edge | color Golden Oak | Satin Hardwax Oil. For more information please email us at: sales@signaturehardwoods.com

This 6,000sf luxurious custom new construction 5-bedroom, 4-bath home combines elements of open-concept design with traditional, formal spaces, as well. Tall windows, large openings to the back yard, and clear views from room to room are abundant throughout. The 2-story entry boasts a gently curving stair, and a full view through openings to the glass-clad family room. The back stair is continuous from the basement to the finished 3rd floor / attic recreation room.
The interior is finished with the finest materials and detailing, with crown molding, coffered, tray and barrel vault ceilings, chair rail, arched openings, rounded corners, built-in niches and coves, wide halls, and 12' first floor ceilings with 10' second floor ceilings.
It sits at the end of a cul-de-sac in a wooded neighborhood, surrounded by old growth trees. The homeowners, who hail from Texas, believe that bigger is better, and this house was built to match their dreams. The brick - with stone and cast concrete accent elements - runs the full 3-stories of the home, on all sides. A paver driveway and covered patio are included, along with paver retaining wall carved into the hill, creating a secluded back yard play space for their young children.
Project photography by Kmieick Imagery.
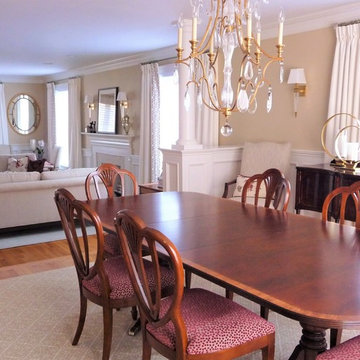
Bright open and inviting lining room / dining room designed in shades of cream with touches of raspberry and chocolate. Perfect place to gather for friends and family. Twin sofas provide conversation area around fire place and grand piano. Large windows are dressed with tall panels inserted with decorative geometric trim.
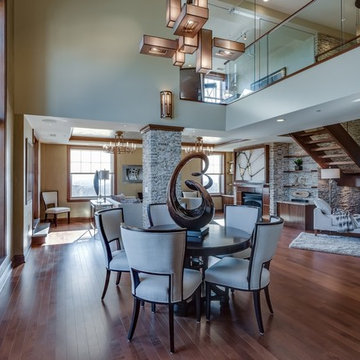
The three bedroom, two and a half bath home was already a sight to behold – the panoramic views of the city from the 1,000-square-foot terrace are nothing short of breathtaking.
2.418 Billeder af spisestue med pejseindramning i træ
39
