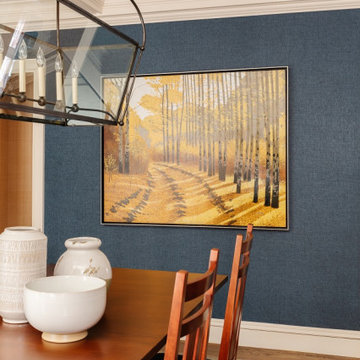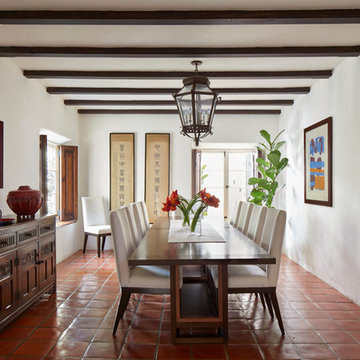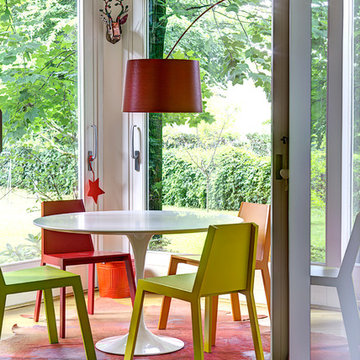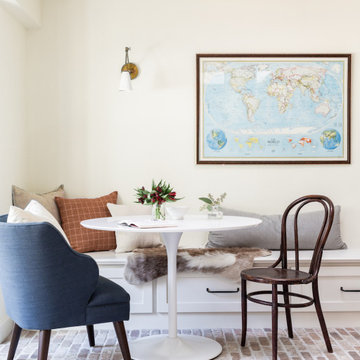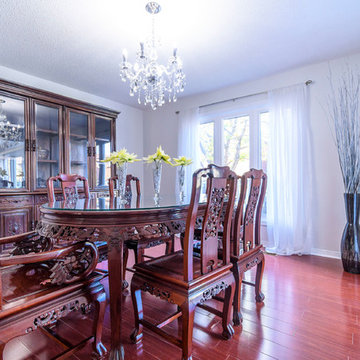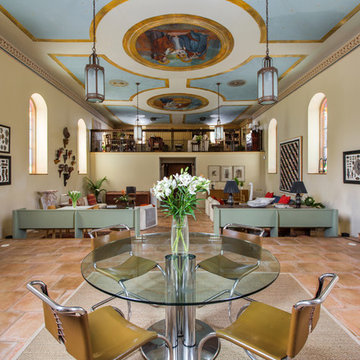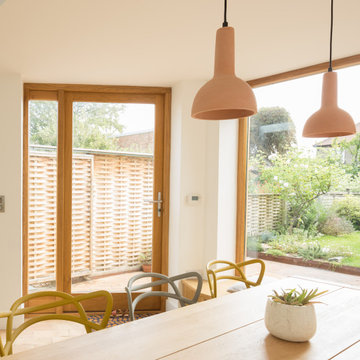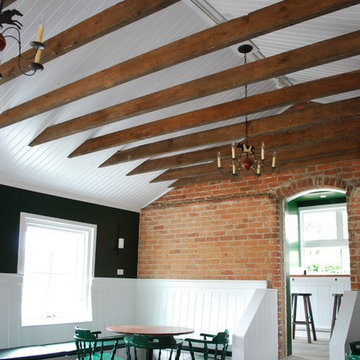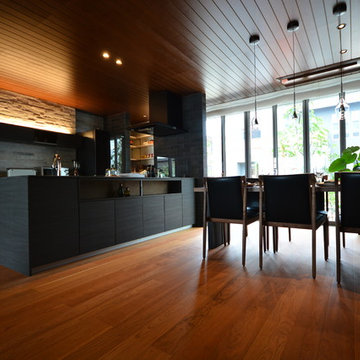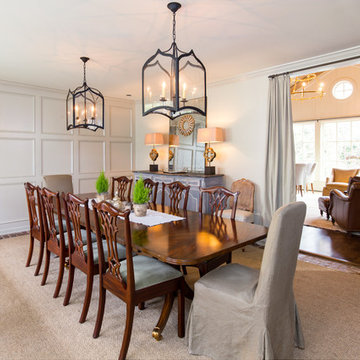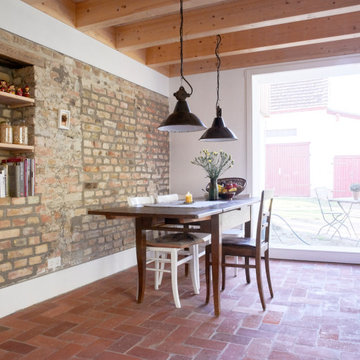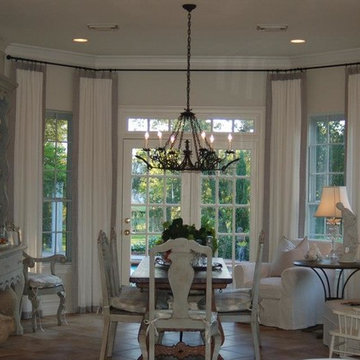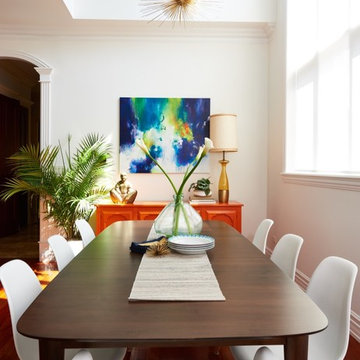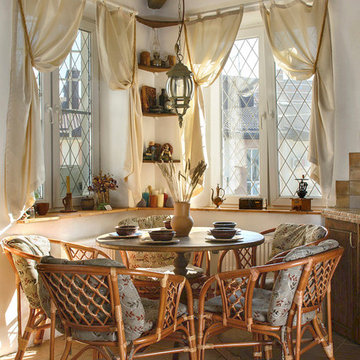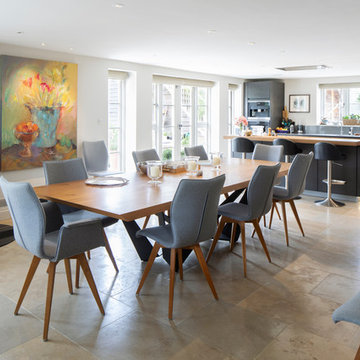580 Billeder af spisestue med pink gulv og rødt gulv
Sorteret efter:
Budget
Sorter efter:Populær i dag
161 - 180 af 580 billeder
Item 1 ud af 3
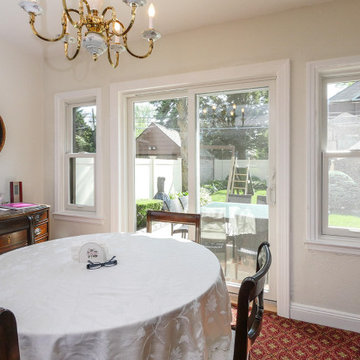
Great combination of new windows and a sliding patio door in this attractive dining room in Queens, New York
Windows and Doors from Renewal by Andersen Long Island
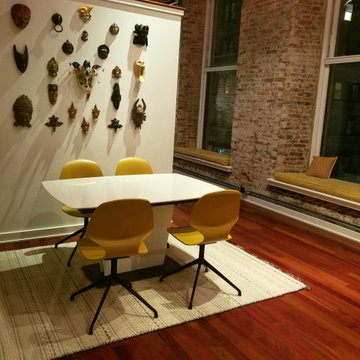
I gave this incredible industrial loft new life with bright cream and curry accents that nod to my clients' tribal mask collection.
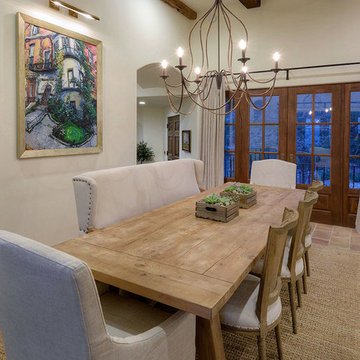
The dining room features wood french door units at either end of the space, arched openings into the living room, and a reclaimed terra cotta tile floor.
Design Principal: Gene Kniaz, Spiral Architects; General Contractor: Brian Recher, Resolute Builders
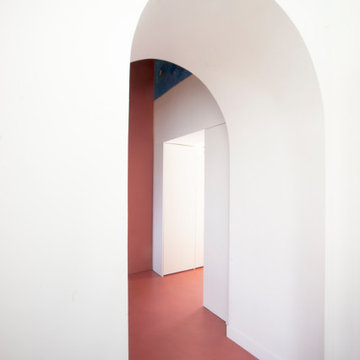
Un passaggio che segna lughi differenti, cucina e sala da pranzo, materiali antichi che lasciano il passo a quelli di nuova generazione, marmo e resina color mattone che si arrampica anche sulle pareti, un portale in legno laccato bianco che contiene la lavanderia ma che in realtà conduce ad un terrazzo; un blu cobalto che si intravede in un angolo in alto, segno di un dipinto familiare lasciato esattamente dove si trovava a dialogare con il nuovo che lo circonda.

The clients called me on the recommendation from a neighbor of mine who had met them at a conference and learned of their need for an architect. They contacted me and after meeting to discuss their project they invited me to visit their site, not far from White Salmon in Washington State.
Initially, the couple discussed building a ‘Weekend’ retreat on their 20± acres of land. Their site was in the foothills of a range of mountains that offered views of both Mt. Adams to the North and Mt. Hood to the South. They wanted to develop a place that was ‘cabin-like’ but with a degree of refinement to it and take advantage of the primary views to the north, south and west. They also wanted to have a strong connection to their immediate outdoors.
Before long my clients came to the conclusion that they no longer perceived this as simply a weekend retreat but were now interested in making this their primary residence. With this new focus we concentrated on keeping the refined cabin approach but needed to add some additional functions and square feet to the original program.
They wanted to downsize from their current 3,500± SF city residence to a more modest 2,000 – 2,500 SF space. They desired a singular open Living, Dining and Kitchen area but needed to have a separate room for their television and upright piano. They were empty nesters and wanted only two bedrooms and decided that they would have two ‘Master’ bedrooms, one on the lower floor and the other on the upper floor (they planned to build additional ‘Guest’ cabins to accommodate others in the near future). The original scheme for the weekend retreat was only one floor with the second bedroom tucked away on the north side of the house next to the breezeway opposite of the carport.
Another consideration that we had to resolve was that the particular location that was deemed the best building site had diametrically opposed advantages and disadvantages. The views and primary solar orientations were also the source of the prevailing winds, out of the Southwest.
The resolve was to provide a semi-circular low-profile earth berm on the south/southwest side of the structure to serve as a wind-foil directing the strongest breezes up and over the structure. Because our selected site was in a saddle of land that then sloped off to the south/southwest the combination of the earth berm and the sloping hill would effectively created a ‘nestled’ form allowing the winds rushing up the hillside to shoot over most of the house. This allowed me to keep the favorable orientation to both the views and sun without being completely compromised by the winds.
580 Billeder af spisestue med pink gulv og rødt gulv
9
