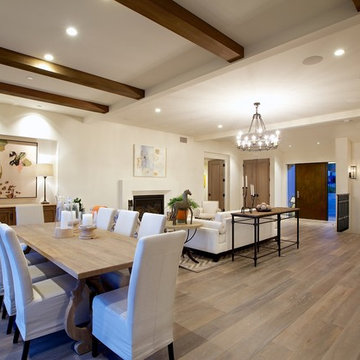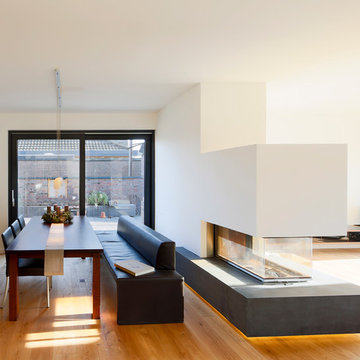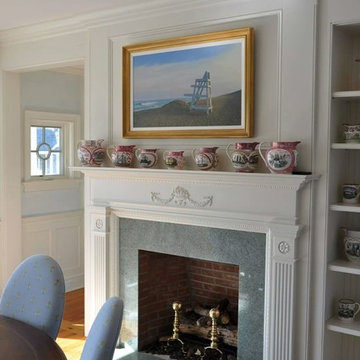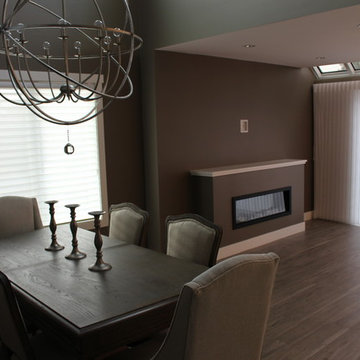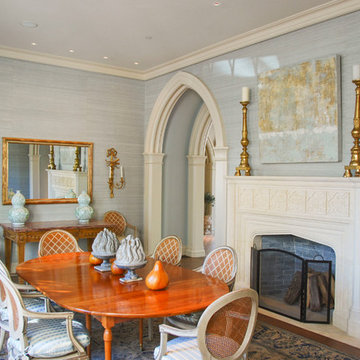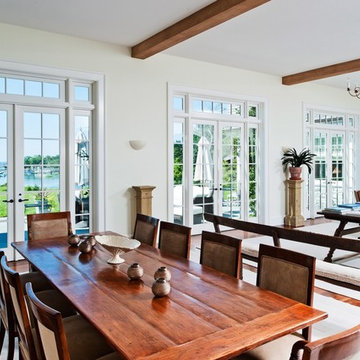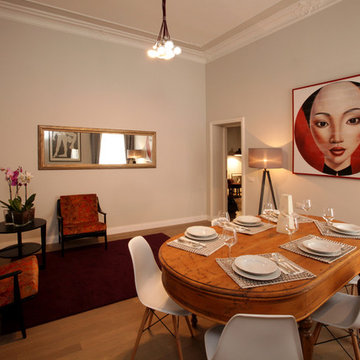3.073 Billeder af spisestue med pudset pejseindramning og pejseindramning af stablede sten
Sorteret efter:
Budget
Sorter efter:Populær i dag
181 - 200 af 3.073 billeder
Item 1 ud af 3

For the living room, we chose to keep it open and airy. The large fan adds visual interest while all of the furnishings remained neutral. The wall color is Functional Gray from Sherwin Williams. The fireplace was covered in American Clay in order to give it the look of concrete. We had custom benches made out of reclaimed barn wood that flank either side of the fireplace.

Мебель, в основном, старинная. «Вся квартира была полностью заставлена мебелью и антиквариатом, — рассказывает дизайнер. — Она хранила в себе 59 лет жизни разных поколений этой семьи, и было ощущение, что из нее ничего и никогда не выбрасывали. Около двух месяцев из квартиры выносили, вывозили и раздавали все, что можно, но и осталось немало. Поэтому значительная часть мебели в проекте пришла по наследству. Также часть мебели перекочевала из предыдущей квартиры хозяев. К примеру, круглый стол со стульями, который подарили заказчикам родители хозяйки».
На стене слева: Миша Брусиловский. На картине на лицевой стороне надпись: «Копия картины Пикассо. Рисовал Миша Брусиловский. 2000 год». Масло.
На буфете: Алексей Рыжков. «Екатеринбург». Гуашь. Борис Забирохин. «Свадьба». Литография.

This project began with an entire penthouse floor of open raw space which the clients had the opportunity to section off the piece that suited them the best for their needs and desires. As the design firm on the space, LK Design was intricately involved in determining the borders of the space and the way the floor plan would be laid out. Taking advantage of the southwest corner of the floor, we were able to incorporate three large balconies, tremendous views, excellent light and a layout that was open and spacious. There is a large master suite with two large dressing rooms/closets, two additional bedrooms, one and a half additional bathrooms, an office space, hearth room and media room, as well as the large kitchen with oversized island, butler's pantry and large open living room. The clients are not traditional in their taste at all, but going completely modern with simple finishes and furnishings was not their style either. What was produced is a very contemporary space with a lot of visual excitement. Every room has its own distinct aura and yet the whole space flows seamlessly. From the arched cloud structure that floats over the dining room table to the cathedral type ceiling box over the kitchen island to the barrel ceiling in the master bedroom, LK Design created many features that are unique and help define each space. At the same time, the open living space is tied together with stone columns and built-in cabinetry which are repeated throughout that space. Comfort, luxury and beauty were the key factors in selecting furnishings for the clients. The goal was to provide furniture that complimented the space without fighting it.

An enormous 6x4 metre handmade wool Persian rug from NW Iran. A village rug with plenty of weight and extremely practical for a dining room it completes the antique furniture and wall colours as if made for them.
Sophia French

Layers of texture and high contrast in this mid-century modern dining room. Inhabit living recycled wall flats painted in a high gloss charcoal paint as the feature wall. Three-sided flare fireplace adds warmth and visual interest to the dividing wall between dining room and den.

The living room flows directly into the dining room. A change in ceiling and wall finish provides a textural and color transition. The fireplace, clad in black Venetian Plaster, marks a central focus and a visual axis.
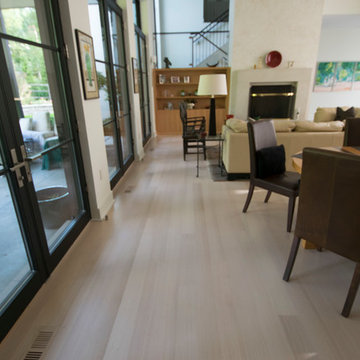
5" Rift Only Clear White Oak. The wood floor is almost too perfect. Finished with Bona White.

Rich toasted cherry with a light rustic grain that has iconic character and texture. With the Modin Collection, we have raised the bar on luxury vinyl plank. The result is a new standard in resilient flooring. Modin offers true embossed in register texture, a low sheen level, a rigid SPC core, an industry-leading wear layer, and so much more.
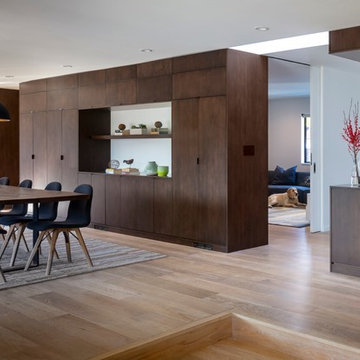
Line of custom cabinets punctuated by openings form a central spine that defines and connects all the common areas. Photo by Scott Hargis.
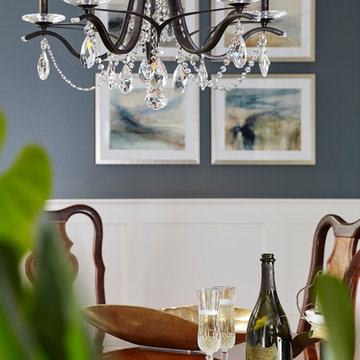
Our clients already owned their dining room furniture and the rugs in the dining, living and foyer areas as well as the Grandfather clock. We completed the rooms by blending in more transitional furnishings, lighting and window coverings to add updated appeal. We had the home owner paint the grandfather clock black and had the handrail of the stairs painted black as well as adding anchor points of black around the rooms.
We chose the wall colours from the lovely blue accents in the area rugs and carried the colour palette through the rest of the home's kitchen and main areas.
Photography by Kelly Horkoff of KWest Images

A modern glass fireplace an Ortal Space Creator 120 organically separates this sunken den and dining room. Wide flagstone steps capped with oak slabs lead the way to the dining room. The base of the espresso stained dining table is accented with zebra wood and rests on an ombre rug in shades of soft green and orange. Hanging above the table is a striking modern light fixture with glass globes. The ivory walls and ceiling are punctuated with warm, honey stained alder trim. Orange piping against a tone on tone chocolate fabric covers the dining chairs paying homage to the warm tones of the stained oak floor.
3.073 Billeder af spisestue med pudset pejseindramning og pejseindramning af stablede sten
10
