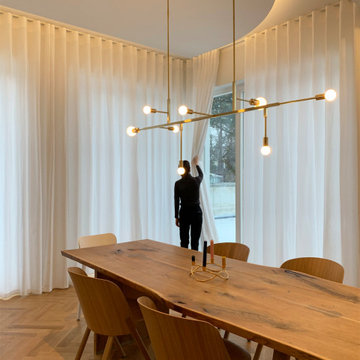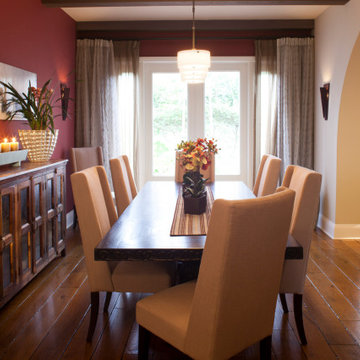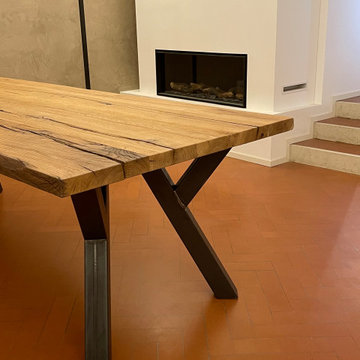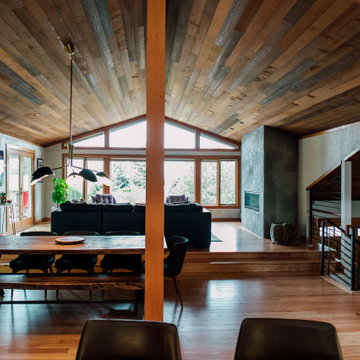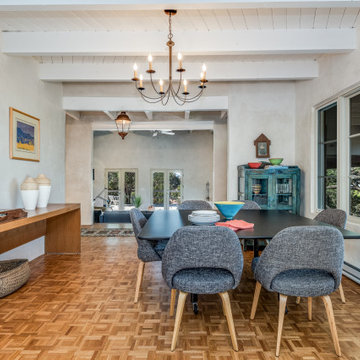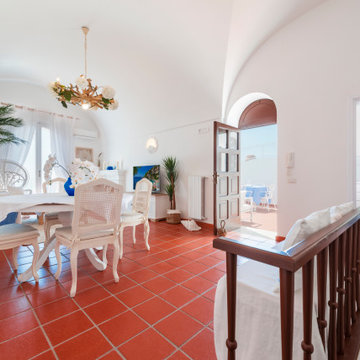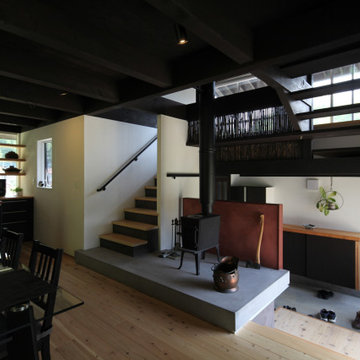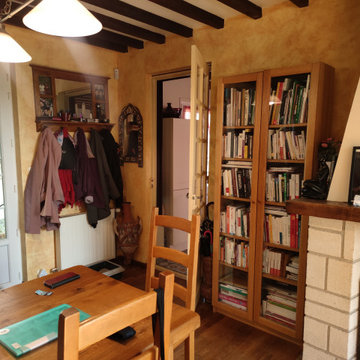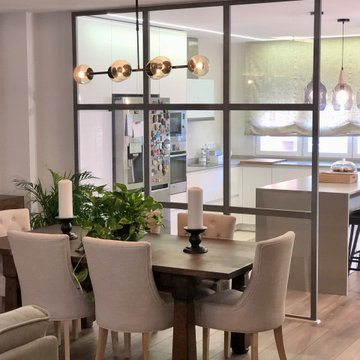230 Billeder af spisestue med pudset pejseindramning
Sorteret efter:
Budget
Sorter efter:Populær i dag
121 - 140 af 230 billeder
Item 1 ud af 3
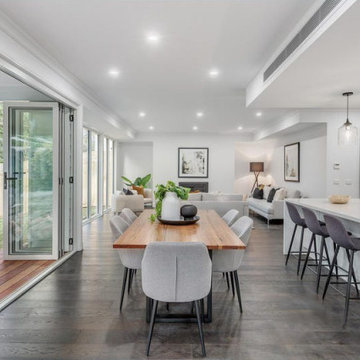
Flaunting Hamptons elegance and generous family proportions, this stunning new home has been beautifully designed for modern family living.
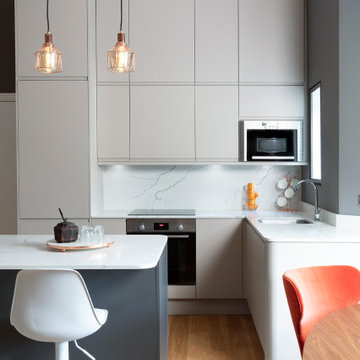
Airy but moody lounge/dining for this Chelsea flat that was designed for short term lets.
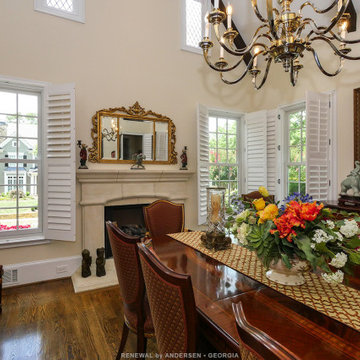
Elegant formal dining room with all new windows we installed. These new white double hung windows with colonial grilles looks wonderful in this traditional dining room with dark wood floor and furniture, and a beautiful fireplace. Get started replacing your windows with Renewal by Andersen of Georgia, serving the entire state.
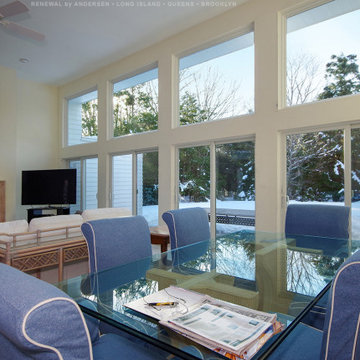
Phenomenal great room with new picture windows and patio doors installed along one large wall. This large open room that serves as a living room and dining room, with vaulted ceilings and warm fireplace looks magnificent with this wall of new sliding glass doors and large windows. Get started replacing the windows and doors in your house with Renewal by Andersen of Long Island, serving Suffolk, Nassau, Queens and Brooklyn.
Find out more about replacing your home windows and doors -- Contact Us Today! 844-245-2799
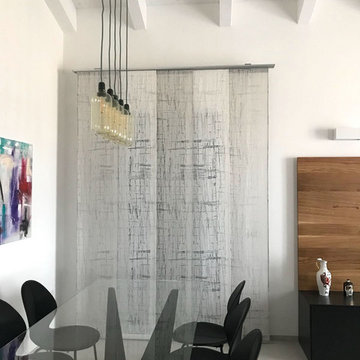
L’intervento di interior design si colloca nell’ambito di un terzo piano di un edificio residenziale pluri-famigliare sito in un’area di recente espansione
edilizia. L’edificio di nuova progettazione ospita all’ultimo piano una mansarda con tetto in legno a vista. Il progetto di layout abitativo si pone l’obiettivo di
valorizzare i caratteri di luminosità e rapporto con l’esterno, grazie anche alla presenza di una terrazzo di rilevanti dimensioni connesso con la zona living.
Di notevole interesse la cucina con penisola centrale e cappa cilindrica monolitica, incastonata nella copertura in legno. Il livello delle finiture, dell’arredo
bagno e dei complementi di arredo, sono di alto livello. Tutti i mobili sono stati disegnati dai progettisti e realizzati su misura. Infine, sono stati studiati e
scelti, in sinergia con il cliente, tutti i corpi illuminanti che caratterizzano l’unità abitativa ed il vano scale privato di accesso alla mansarda.
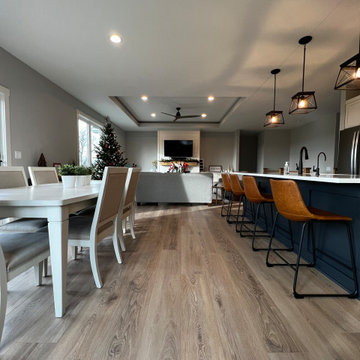
Open concept home featuring kitchen, dining room, and living room. The kitchen and dining room have white dining table across from white island with brown leather accent chairs.
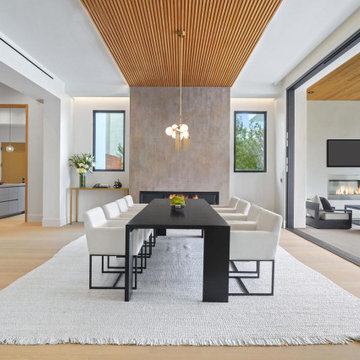
Modern Dining Room in an open floor plan, sits between the Living Room, Kitchen and Backyard Patio. The modern electric fireplace wall is finished in distressed grey plaster. Modern Dining Room Furniture in Black and white is paired with a sculptural glass chandelier. Floor to ceiling windows and modern sliding glass doors expand the living space to the outdoors.
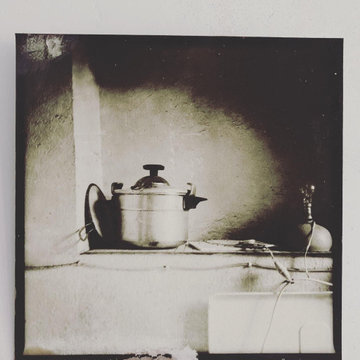
Février 2021 : à l'achat la maison est inhabitée depuis 20 ans, la dernière fille en vie du couple qui vivait là est trop fatiguée pour continuer à l’entretenir, elle veut vendre à des gens qui sont vraiment amoureux du lieu parce qu’elle y a passé toute son enfance et que ses parents y ont vécu si heureux… la maison vaut une bouchée de pain, mais elle est dans son jus, il faut tout refaire. Elle est très encombrée mais totalement saine. Il faudra refaire l’électricité c’est sûr, les fenêtres aussi. Il est entendu avec les vendeurs que tout reste, meubles, vaisselle, tout. Car il y a là beaucoup à jeter mais aussi des trésors dont on va faire des merveilles...
3 ans plus tard, beaucoup d’huile de coude et de réflexions pour customiser les meubles existants, les compléter avec peu de moyens, apporter de la lumière et de la douceur, désencombrer sans manquer de rien… voilà le résultat.
Et on s’y sent extraordinairement bien, dans cette délicieuse maison de campagne.
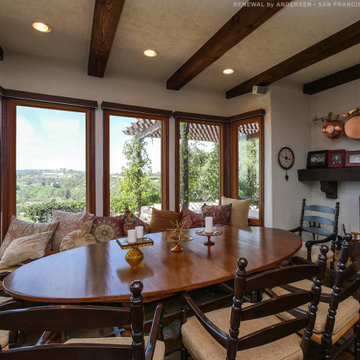
Gorgeous wood interior windows we installed in this cozy dining room. These amazing wood casement and picture windows looks outstanding surrounding a stylish window seat and as part of this welcoming dining room, with exposed beam ceiling and old style fireplace. Get started replacing the windows in your home with Renewal by Andersen of San Francisco serving the entire Bay Area.
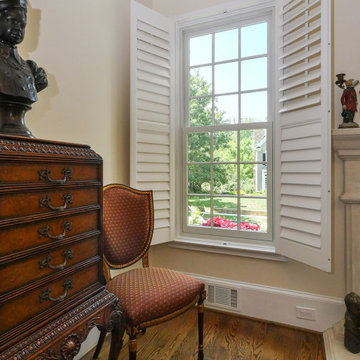
New double hung window we installed in this elegant dining room. This elegant room with wood floors and antique furniture looks amazing with these new windows with colonial grilles for a traditional look. Now is the perfect time to buy new windows for your home from Renewal by Andersen of San Francisco, serving the whole Bay Area.
. . . . . . . . . .
New windows are just a phone call away -- Contact Us Today! 844-245-2799
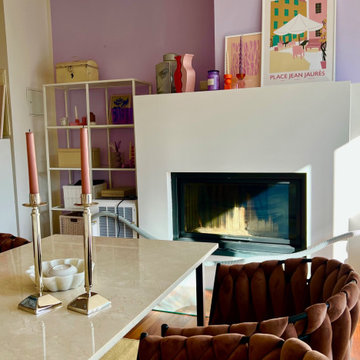
Poppige Frische mitten in Berlin
Das wunderschöne Maisonette Apartment verteilt seine 2,5 Zimmer, einen Balkon und eine Terrasse auf 109 Quadratmeter über zwei Etagen.
230 Billeder af spisestue med pudset pejseindramning
7
