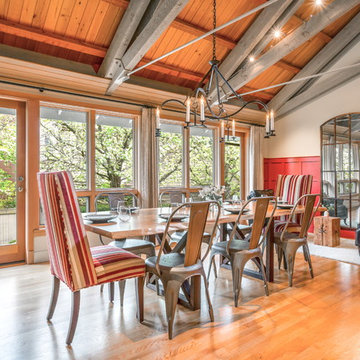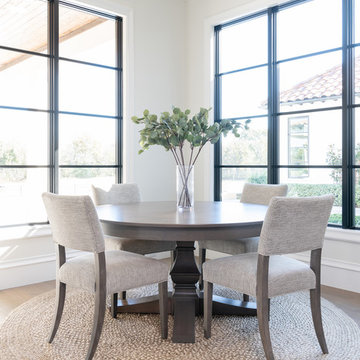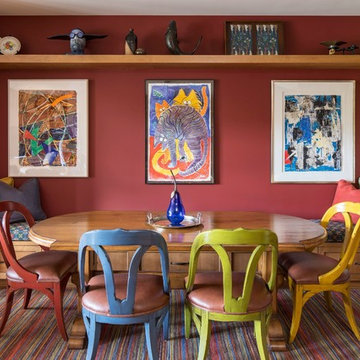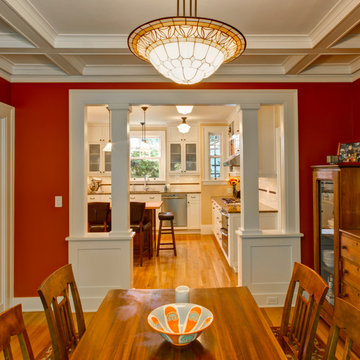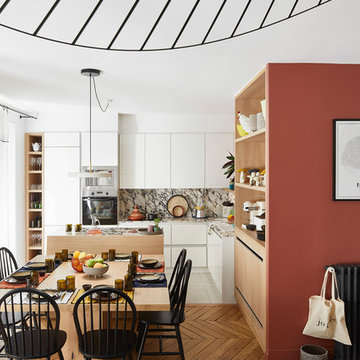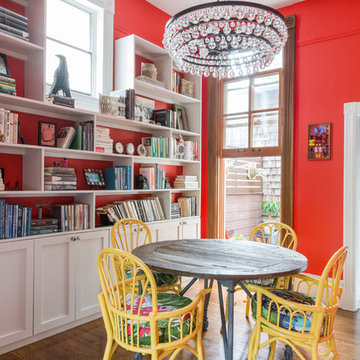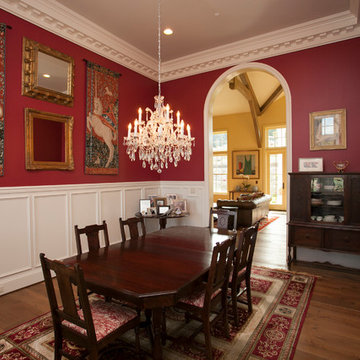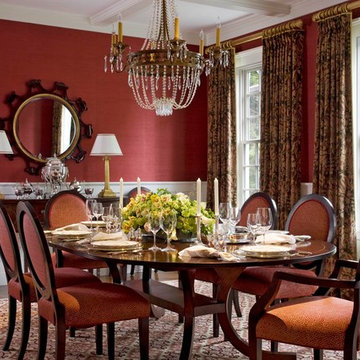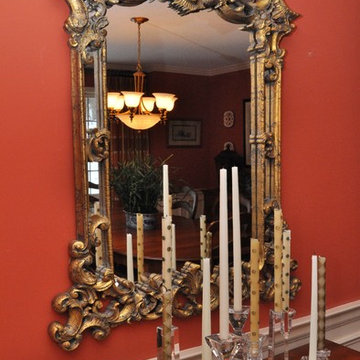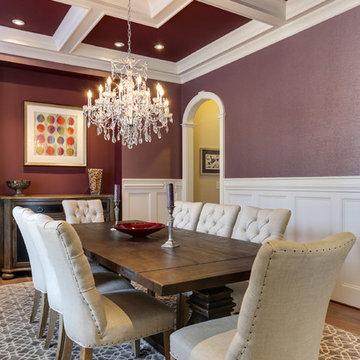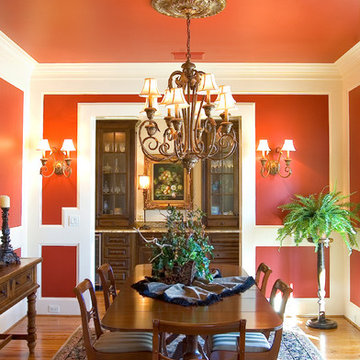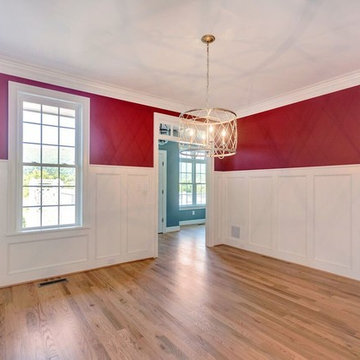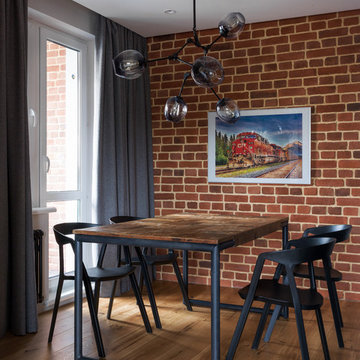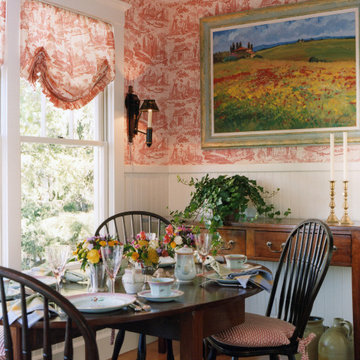831 Billeder af spisestue med røde vægge og mellemfarvet parketgulv
Sorteret efter:
Budget
Sorter efter:Populær i dag
1 - 20 af 831 billeder
Item 1 ud af 3

Overlooking the river down a sweep of lawn and pasture, this is a big house that looks like a collection of small houses.
The approach is orchestrated so that the view of the river is hidden from the driveway. You arrive in a courtyard defined on two sides by the pavilions of the house, which are arranged in an L-shape, and on a third side by the barn
The living room and family room pavilions are clad in painted flush boards, with bold details in the spirit of the Greek Revival houses which abound in New England. The attached garage and free-standing barn are interpretations of the New England barn vernacular. The connecting wings between the pavilions are shingled, and distinct in materials and flavor from the pavilions themselves.
All the rooms are oriented towards the river. A combined kitchen/family room occupies the ground floor of the corner pavilion. The eating area is like a pavilion within a pavilion, an elliptical space half in and half out of the house. The ceiling is like a shallow tented canopy that reinforces the specialness of this space.
Photography by Robert Benson

Photography by Eduard Hueber / archphoto
North and south exposures in this 3000 square foot loft in Tribeca allowed us to line the south facing wall with two guest bedrooms and a 900 sf master suite. The trapezoid shaped plan creates an exaggerated perspective as one looks through the main living space space to the kitchen. The ceilings and columns are stripped to bring the industrial space back to its most elemental state. The blackened steel canopy and blackened steel doors were designed to complement the raw wood and wrought iron columns of the stripped space. Salvaged materials such as reclaimed barn wood for the counters and reclaimed marble slabs in the master bathroom were used to enhance the industrial feel of the space.
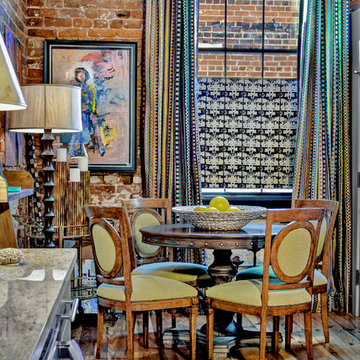
URBAN LOFT
Location | Columbia, South Carolina
Style | industrial
Photographer | William Quarles
Architect | Scott Garbin
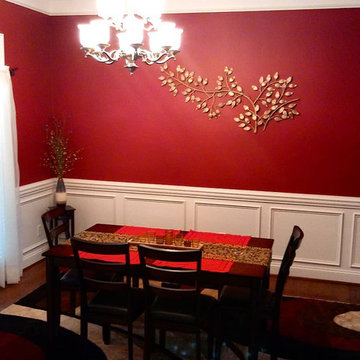
After: For this formal dining room we wanted to keep the formal feeling but also make it warm and inviting. So we added a better sized rug, beaded table runner, red placemats, table centerpiece, sheers for the window, corner vase with greenery and artwork for the walls
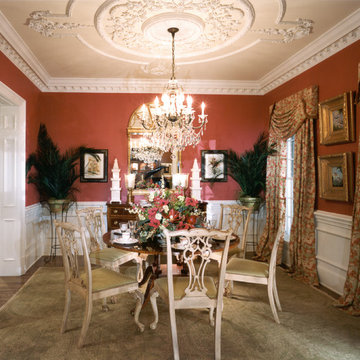
Photos taken by Southern Exposure Photography.
Photos owned by Durham Designs & Consulting, LLC.
831 Billeder af spisestue med røde vægge og mellemfarvet parketgulv
1
