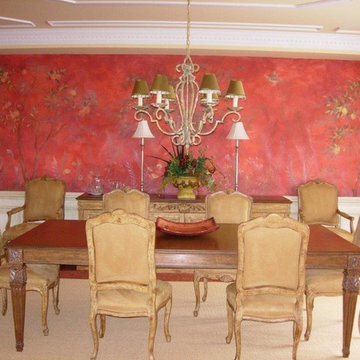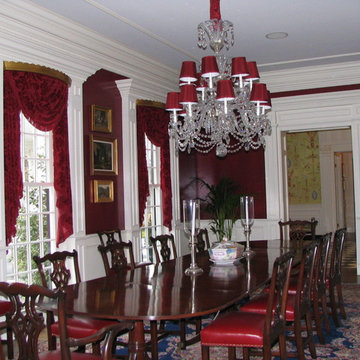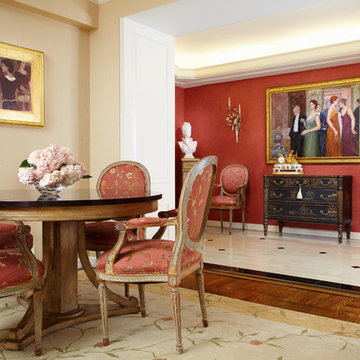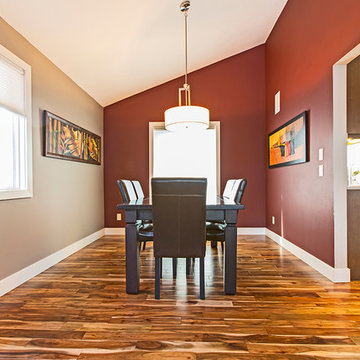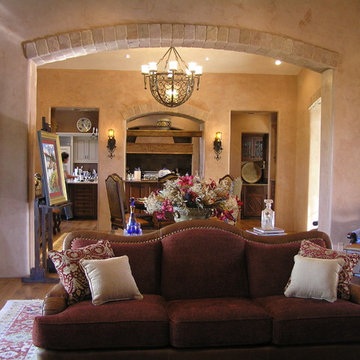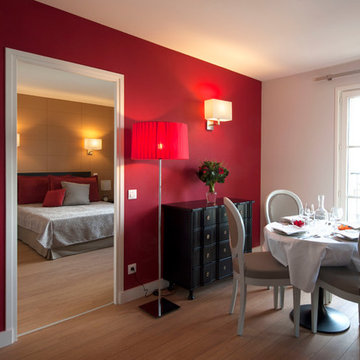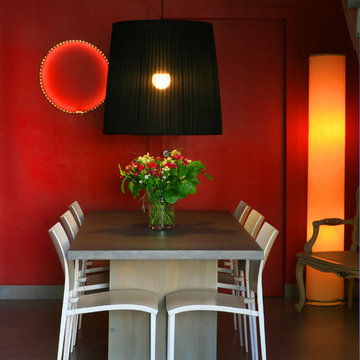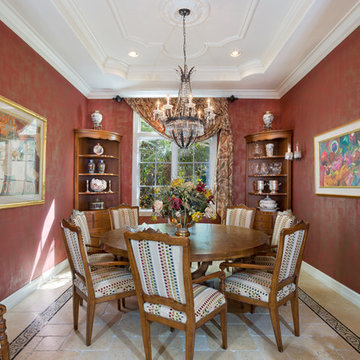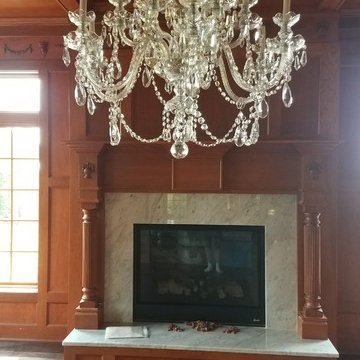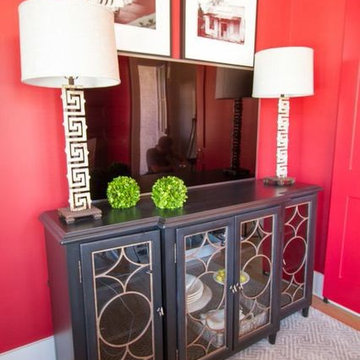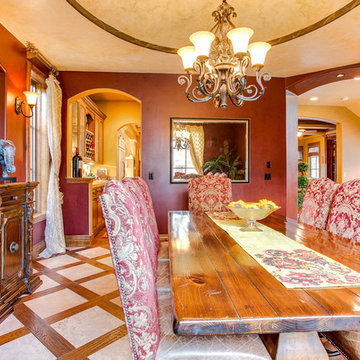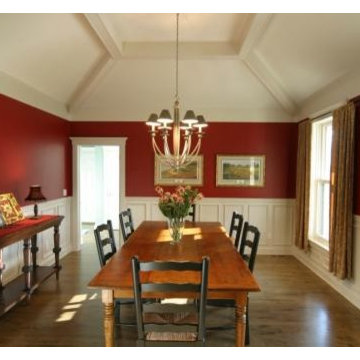149 Billeder af spisestue med røde vægge
Sorteret efter:
Budget
Sorter efter:Populær i dag
61 - 80 af 149 billeder
Item 1 ud af 3
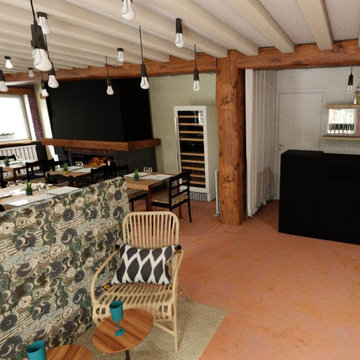
J'ai réalisé un plan 3D afin que mes clients puissent se rendre compte de ce à quoi allait ressembler le restaurant après rénovation.
Il était nécessaire qu'ils puissent avoir une vue d'ensemble avant de se lancer dans les travaux.
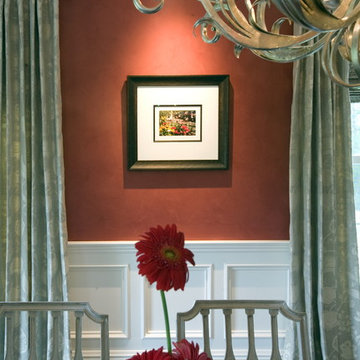
Close up of the textured walls, white trim, and handmade window treatments.
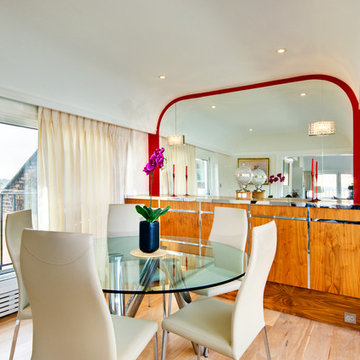
An unusual curved ceiling penthouse dining area with access to terraces on either side giving a tremendous feeling of natural light and space which normally a space this size would not give. The fitted mirror reflects back the natural light and the red wall background gives it a focus as you enter the room.
www.realfocus.co.uk Murray Russell-Langton
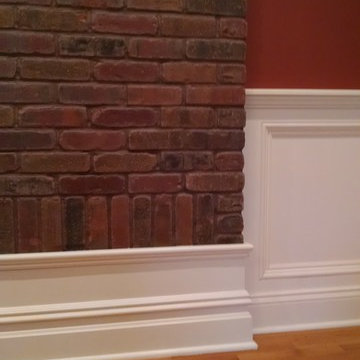
Baseboard molding doesn't have to be ordinary. Just ask Ken for some ideas.
You can panel as far up as you like.
Photo Credit: N. Leonard
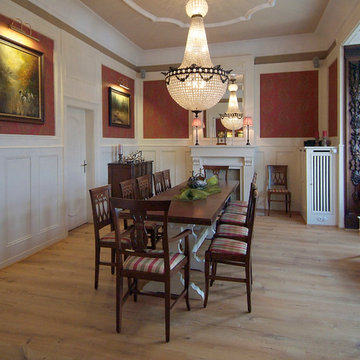
Das Projekt umfasste verschiedene Bauphasen auf insgesamt drei Etagen.
Kundenwusch war die Restaurierung und Instandsetzung eines Villengebäudes zur Nutzung als Fostverwaltung.
Fotos: S. Kohn
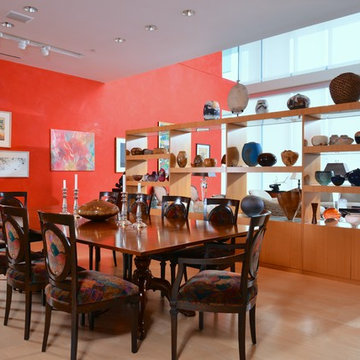
The owner requested a multi-step process of plaster and a wax finish on the red lustrous wall, making use of the abundant natural light to reflect warmth across the dining room. Open space allows spectacular view as well as opens onto the terrace overlooking the Dallas Arts District.
Architect: Holly Hall, CAPS, hpd architecture + interiors
Interior Designer: Neal Stewart
Photographer: Michael Hunter
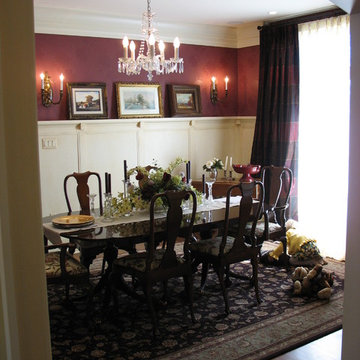
The dining room as seen from the entry hall. Custom painted wood wainscot. Photo by Hart STUDIO LLC
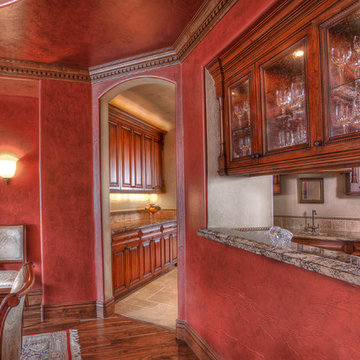
Butler's Pantry (dining room side), in select alder. The door features an applied rope molding surrounding an intricate detailed raised panel. Finish is a stain and glaze application. The glass cabinetry has a glass bottom to allow the cabinetry interior lighting to shine through.
Photography by Jim DeLutes Photography
149 Billeder af spisestue med røde vægge
4
