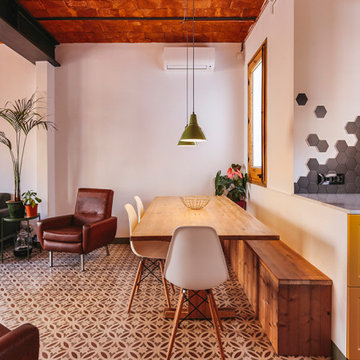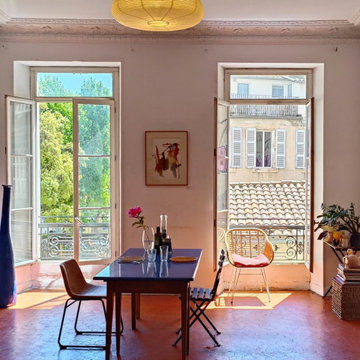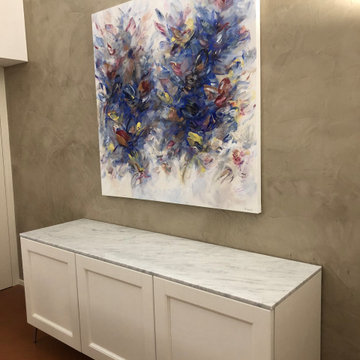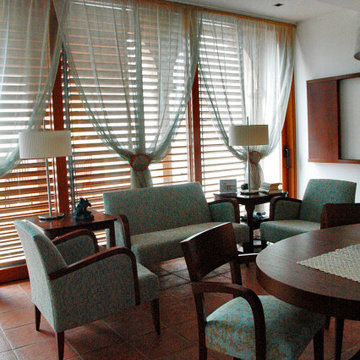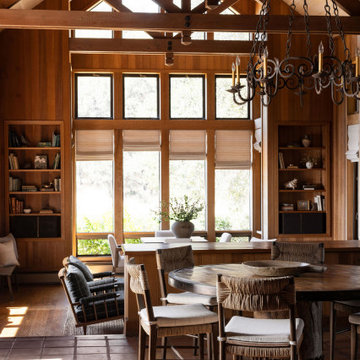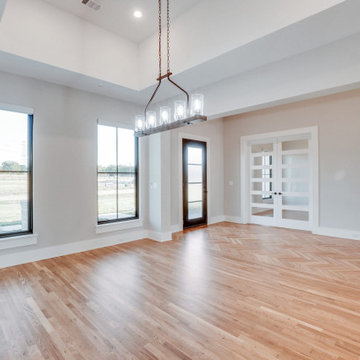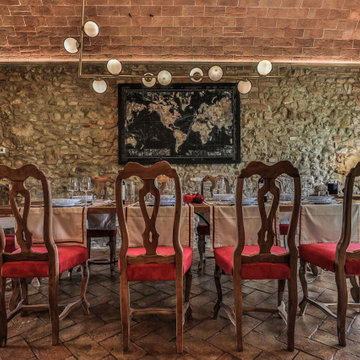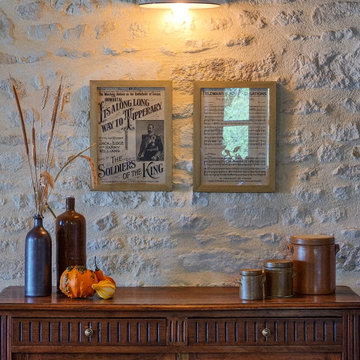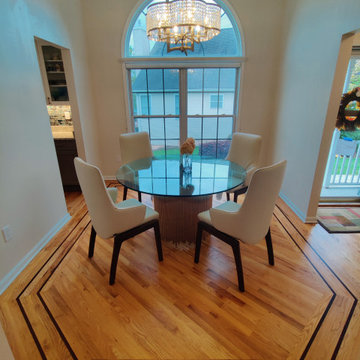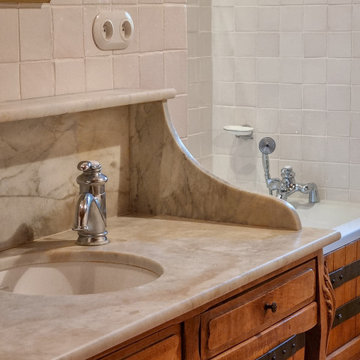66 Billeder af spisestue med rødt gulv
Sorteret efter:
Budget
Sorter efter:Populær i dag
41 - 60 af 66 billeder
Item 1 ud af 3
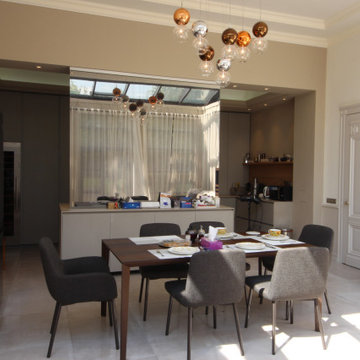
Дом в стиле нео классика, в трех уровнях, выполнен для семьи супругов в возрасте 50 лет, 3-е детей.
Комплектация объекта строительными материалами, мебелью, сантехникой и люстрами из Испании и России.
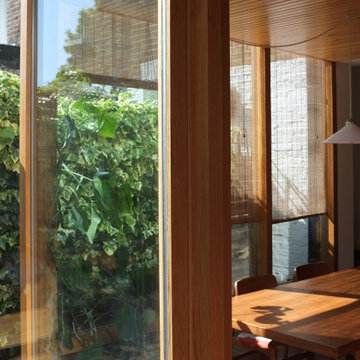
A North London extension, built with as little as possible: the simple timber stud structure is glazed in like a home-made curtain wall.
The stepping out of the building into the garden eludes a typical singular new elevation facing the garden, and gives the effect of a full wall of greenery running alongside the kitchen. The planted roof is also currently growing to fit in
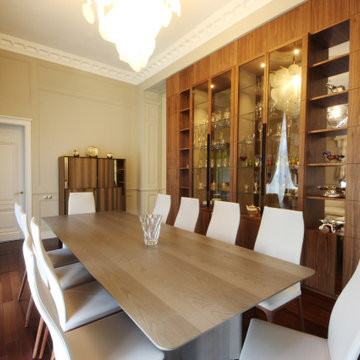
Дом в стиле нео классика, в трех уровнях, выполнен для семьи супругов в возрасте 50 лет, 3-е детей.
Комплектация объекта строительными материалами, мебелью, сантехникой и люстрами из Испании и России.
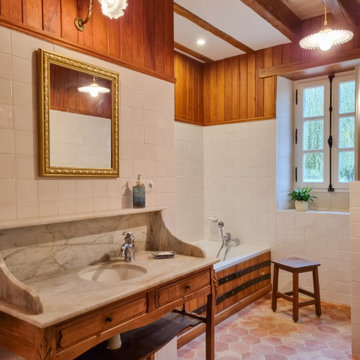
L'une de salle de bain du rez de chaussée. Le plan en marbre du meuble de toilette a été percé afin d'y installer la vasque et la robinetterie. Le tablier de baignoire s'inspire des fûts de chêne de vieillissement du Cognac si cher à la région.
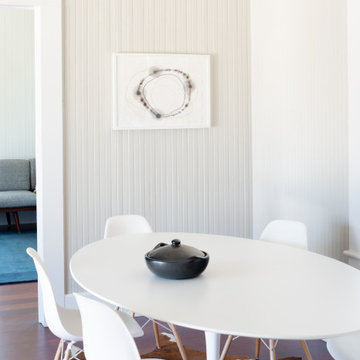
The dining room delivers classic lines of Mid-Century Modern tables and chairs with a door that opens onto the porch.
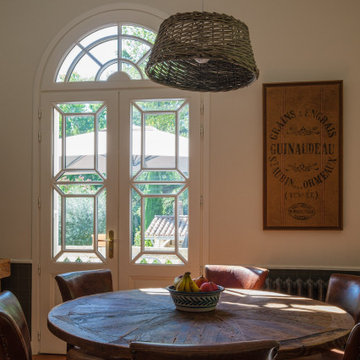
Réalisation d'un reportage photo complet suite à la finalisation du chantier de décoration de la maison.
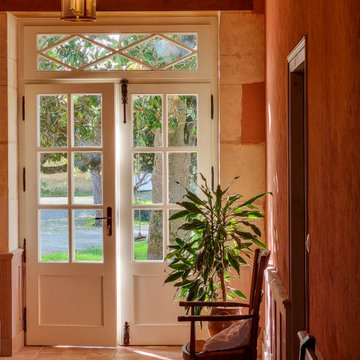
Les murs de l'entrée principale de la maison sont enduits d'argile ocre donnant cette luminosité particulière. Les lambris sont réalisés en sapin teinté.
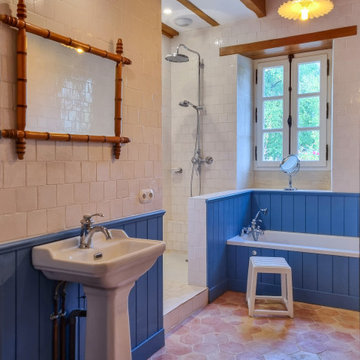
L'autre salle de bain du rez de chaussée. Les lambris ont été peints dans une couleur qui n'est pas sans rappeler l'ambiance des proches îles de Ré et d'Oléron. Le carreau de terre cuite émaillée fabriqué à la main permet cette belle luminosité.
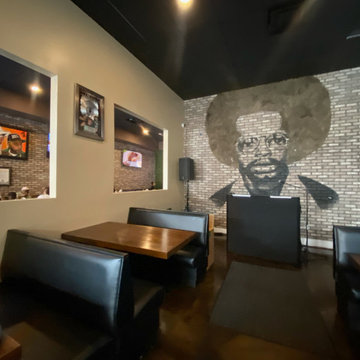
World Famous House of Mac located in Wynwood Miami. Expansion and renovation project.
66 Billeder af spisestue med rødt gulv
3
