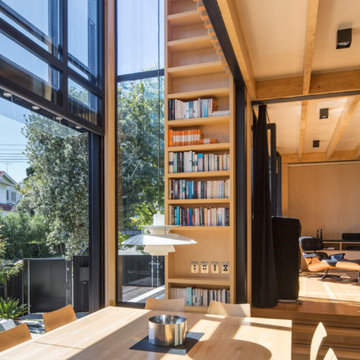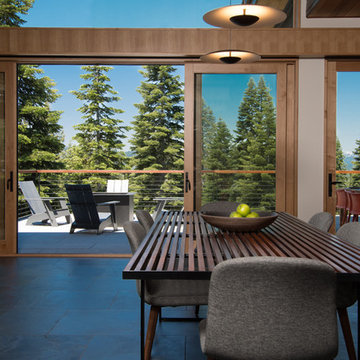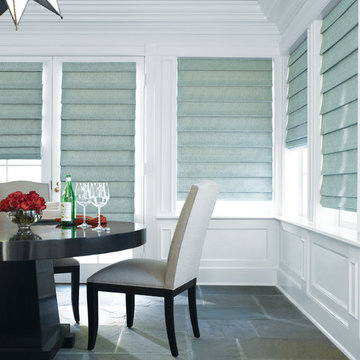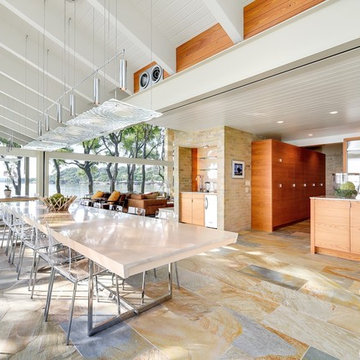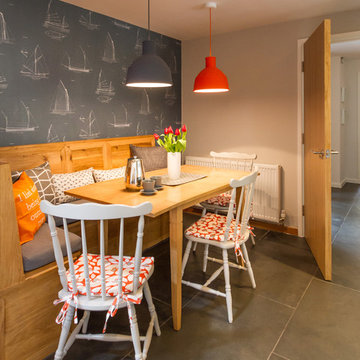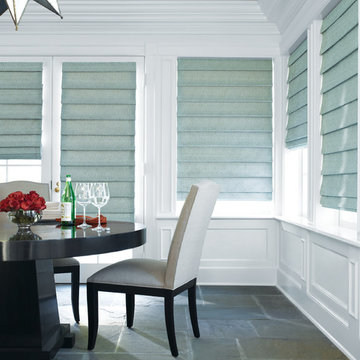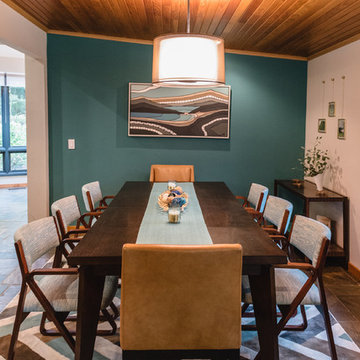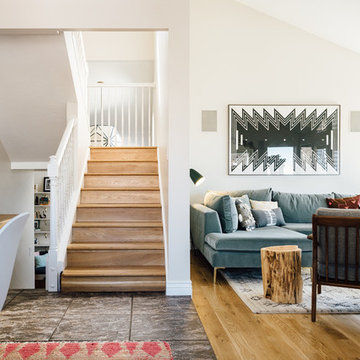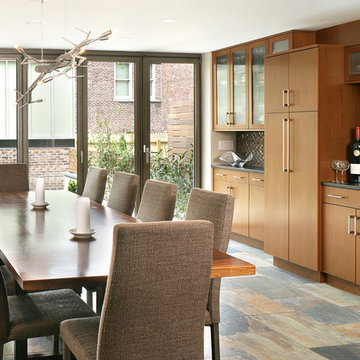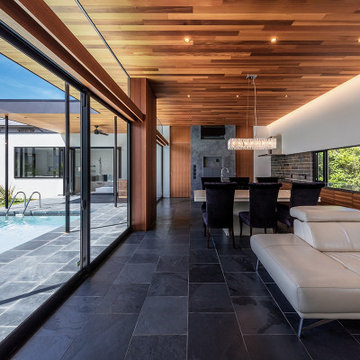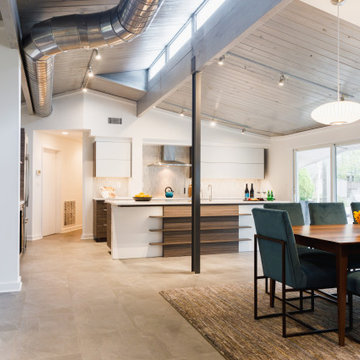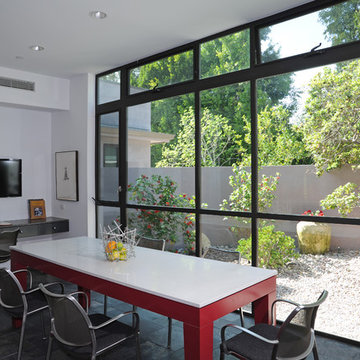1.097 Billeder af spisestue med skifergulv
Sorteret efter:
Budget
Sorter efter:Populær i dag
181 - 200 af 1.097 billeder
Item 1 ud af 2
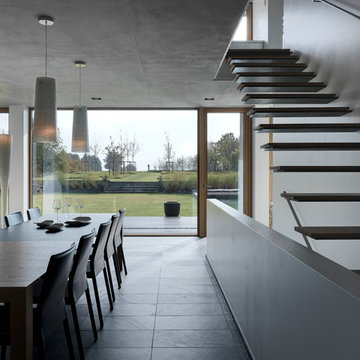
LEICHT Küchen: http://www.leicht.com/en/references/abroad/project-martelange-belgium/
Patrick Meisch: http://www.massiv-passiv.lu
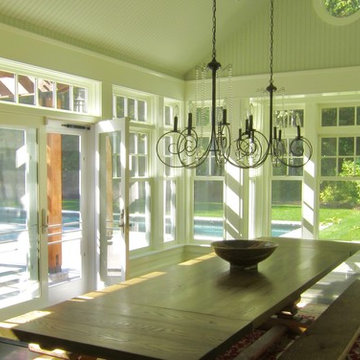
The new space is reminiscent of the screen porch it replaced, only better. Like the porch, the walls are more open than solid, but now that expansive connection with nature can be enjoyed throughout all four seasons. Continuous double-hung and clerestory windows allow light and views to pour into the new dining room. The windows stretch almost floor to ceiling. The cathedral ceiling and upper walls are clad in beadboard, and the windows are cased with continuous bands of white trim. Beadboard and painted wood are traditional porch finishes.
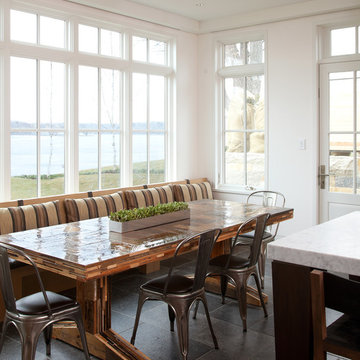
Located on a picturesque setting on Lake Minnetonka, this lakefront home masterfully balances contemporary and traditional sentiments, striving not to design to either extreme.
With team collaboration intentions to combine both form and function — and an eye on simple, beautiful and comfortable solutions, this relaxed elegant design approach honors lakeside living that permeates the residence. This Streeter home also blends in beautifully with surrounding classic lake homes that are reminiscent of timeless architecture and craftsmanship found in Europe and Nantucket.
BUILDER: Streeter & Associates
ARCHITECT: Kurt Baum & Associates
INTERIOR: Alecia Stevens Interior Design
Photography: Steve Henke Photography
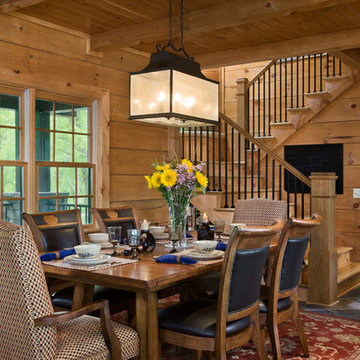
The log home lifestyle often revolves around family and good friends. There's no better place to nurture those relationships than around food and fellowship. Photo Credit: Roger Wade Studio
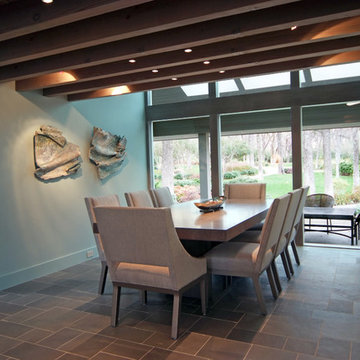
The interior redesign job at Frank and Kay Dickens' residence started with the purchase of one extraordinary piece of furniture and ultimately led to a home completely transformed. It’s a trend we see repeated with our customers time and time again. Read more about this project > http://cantoni.com/interior-design-services/projects/tranquillite-project.
Photos by David DeLeon
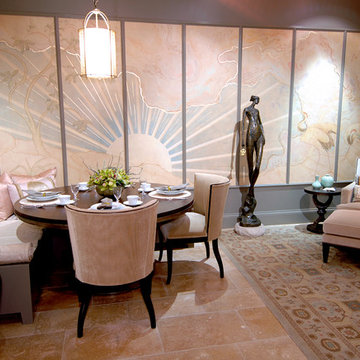
This windowless room in the Merchandise Mart Dream Home showcase was enlivened by elegant murals with gilded line work.
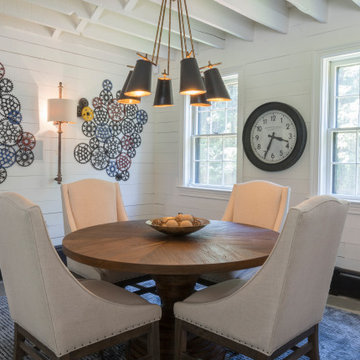
Open space living room with home bar pool table, eating and sitting areas. Oyster Bay, NY.
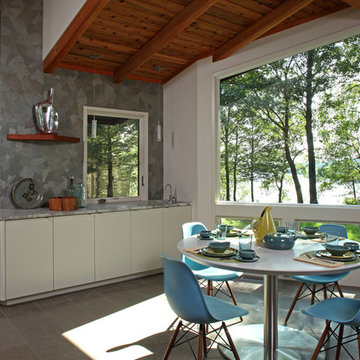
Architecture & Interior Design: David Heide Design Studio -- Photo: Greg Page Photography
1.097 Billeder af spisestue med skifergulv
10
