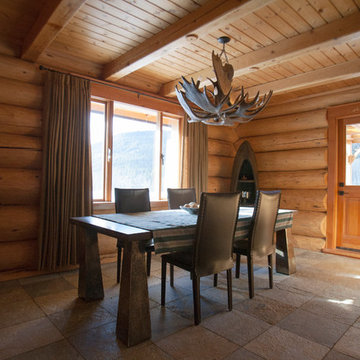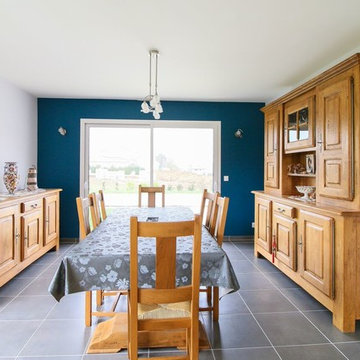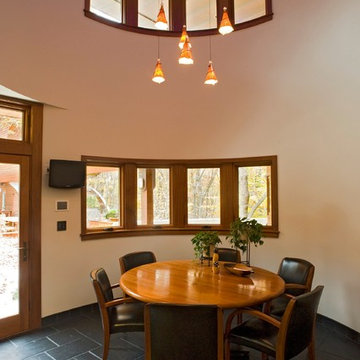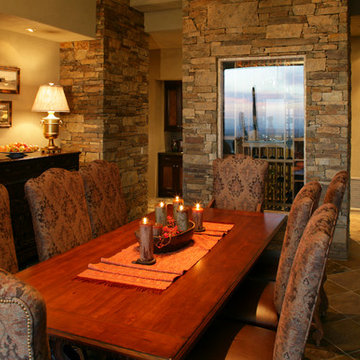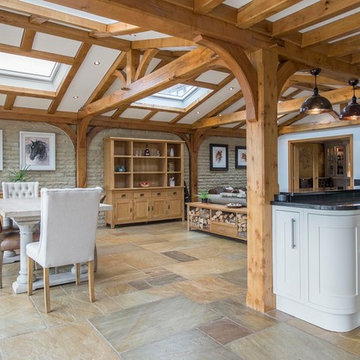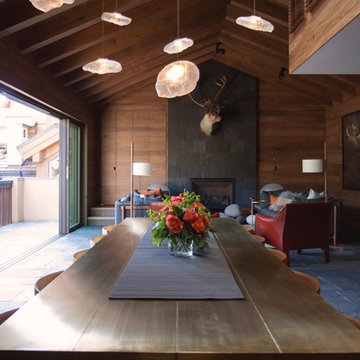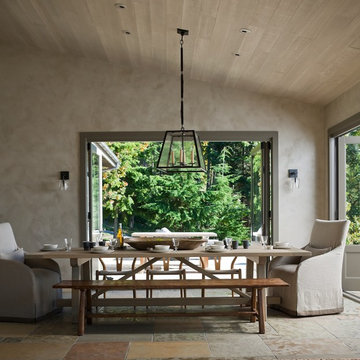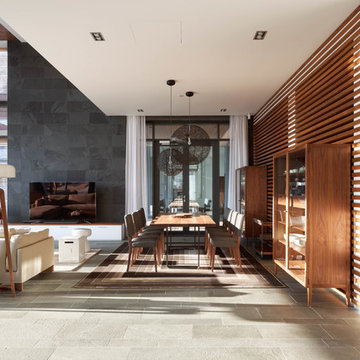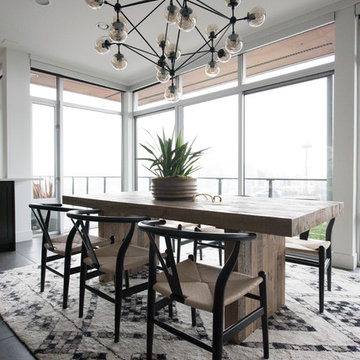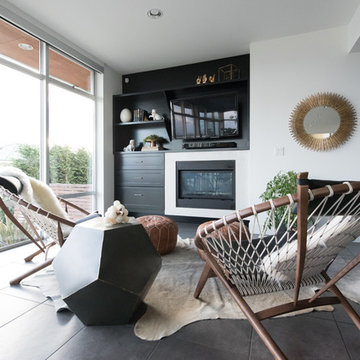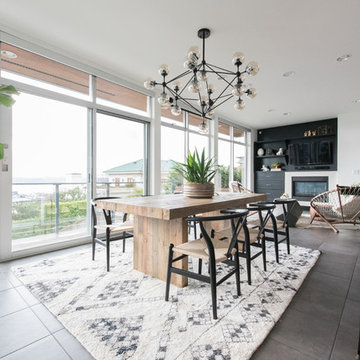86 Billeder af spisestue med skifergulv
Sorteret efter:
Budget
Sorter efter:Populær i dag
61 - 80 af 86 billeder
Item 1 ud af 3
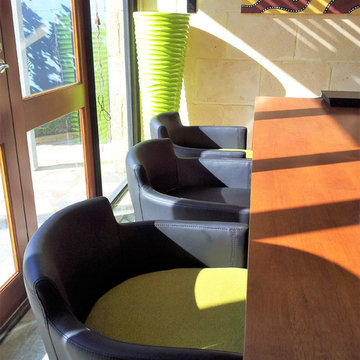
Interior design - despina design
furniture design - despina design
upholsterers- Everest Design
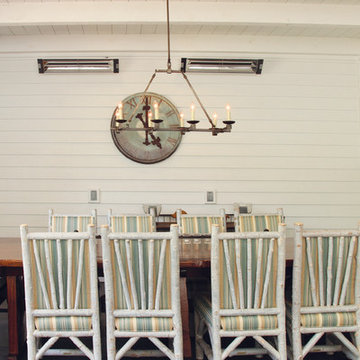
View of the dining area of the screen porch. On the upper wall are two quartz heaters to help warm the space.
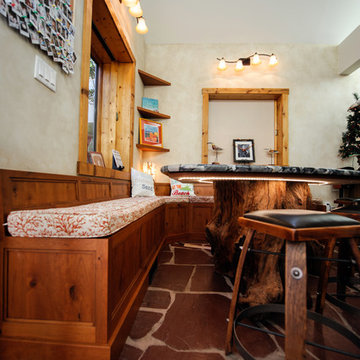
Custom dining area at the Jersey Shore
Design by
David Gresh, Universal Cabinetry Design/Universal Supply
Ship Bottom, NJ 08008
General Contracting & installation by
Ciardelli Finish Carpentry
Beach Haven, NJ 08008
Countertop by
LBI Tile & Marble, LLC
Beach Haven, NJ 08008
Benches & shelves by
Signature Custom Cabinetry, Inc.
Ephrata, PA 17522
Photography by
Adrienne Ingram, Element Photography
Medford, NJ 08053
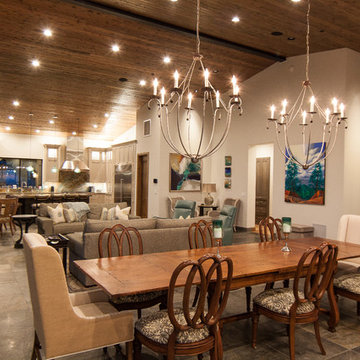
Great room, dining and bar have tung and grove cedar wood ceilings, natural stone fire place and pocketing glass doors on both sides of the fireplace with drop down screens. Floors throughout are custom cut 24"x24" imported quartz flooring from E's Fashion Floors of Scottsdale.
This new construction home was built in Moon Valley, Arizona by Colter Construction, Inc.
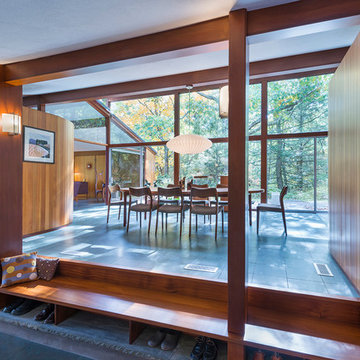
This house west of Boston was originally designed in 1958 by the great New England modernist, Henry Hoover. He built his own modern home in Lincoln in 1937, the year before the German émigré Walter Gropius built his own world famous house only a few miles away. By the time this 1958 house was built, Hoover had matured as an architect; sensitively adapting the house to the land and incorporating the clients wish to recreate the indoor-outdoor vibe of their previous home in Hawaii.
The house is beautifully nestled into its site. The slope of the roof perfectly matches the natural slope of the land. The levels of the house delicately step down the hill avoiding the granite ledge below. The entry stairs also follow the natural grade to an entry hall that is on a mid level between the upper main public rooms and bedrooms below. The living spaces feature a south- facing shed roof that brings the sun deep in to the home. Collaborating closely with the homeowner and general contractor, we freshened up the house by adding radiant heat under the new purple/green natural cleft slate floor. The original interior and exterior Douglas fir walls were stripped and refinished.
Photo by: Nat Rea Photography

This house west of Boston was originally designed in 1958 by the great New England modernist, Henry Hoover. He built his own modern home in Lincoln in 1937, the year before the German émigré Walter Gropius built his own world famous house only a few miles away. By the time this 1958 house was built, Hoover had matured as an architect; sensitively adapting the house to the land and incorporating the clients wish to recreate the indoor-outdoor vibe of their previous home in Hawaii.
The house is beautifully nestled into its site. The slope of the roof perfectly matches the natural slope of the land. The levels of the house delicately step down the hill avoiding the granite ledge below. The entry stairs also follow the natural grade to an entry hall that is on a mid level between the upper main public rooms and bedrooms below. The living spaces feature a south- facing shed roof that brings the sun deep in to the home. Collaborating closely with the homeowner and general contractor, we freshened up the house by adding radiant heat under the new purple/green natural cleft slate floor. The original interior and exterior Douglas fir walls were stripped and refinished.
Photo by: Nat Rea Photography
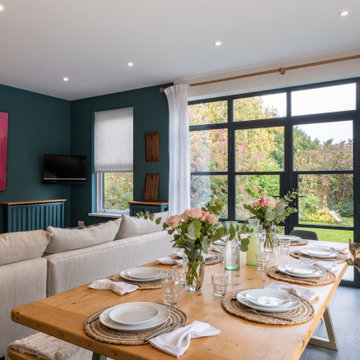
When they briefed us on this two-storey 85 m2 extension to their beautifully-proportioned Regency villa, our clients envisioned a clean, modern take on its traditional, heritage framework with an open, light-filled lounge/dining/kitchen plan topped by a new master bedroom.
Simply opening the front door of the Edwardian-style façade unveils a dramatic surprise: a traditional hallway freshened up by a little lick of paint leading to a sumptuous lounge and dining area enveloped in crisp white walls and floor-to-ceiling glazing that spans the rear and side façades and looks out to the sumptuous garden, its century-old weeping willow and oh-so-pretty Virginia Creepers. The result is an eclectic mix of old and new. All in all a vibrant home full of the owners personalities. Come on in!
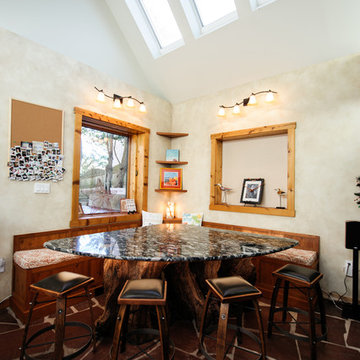
Custom dining area at the Jersey Shore
Design by
David Gresh, Universal Cabinetry Design/Universal Supply
Ship Bottom, NJ 08008
General Contracting & installation by
Ciardelli Finish Carpentry
Beach Haven, NJ 08008
Countertop by
LBI Tile & Marble, LLC
Beach Haven, NJ 08008
Benches & shelves by
Signature Custom Cabinetry, Inc.
Ephrata, PA 17522
Photography by
Adrienne Ingram, Element Photography
Medford, NJ 08053
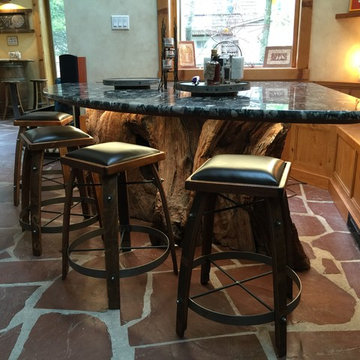
Custom dining area at the Jersey Shore
Design by
David Gresh, Universal Cabinetry Design/Universal Supply
Ship Bottom, NJ 08008
General Contracting & installation by
Ciardelli Finish Carpentry
Beach Haven, NJ 08008
Countertop by
LBI Tile & Marble, LLC
Beach Haven, NJ 08008
Benches & shelves by
Signature Custom Cabinetry, Inc.
Ephrata, PA 17522
Photography by
Adrienne Ingram, Element Photography
Medford, NJ 08053
86 Billeder af spisestue med skifergulv
4
