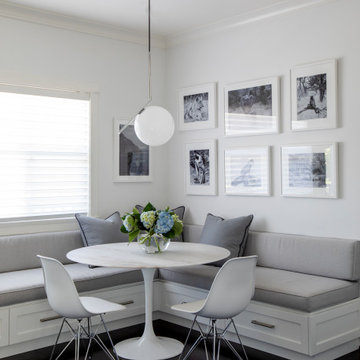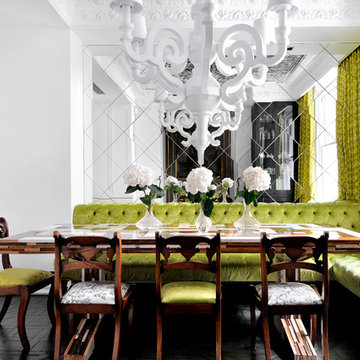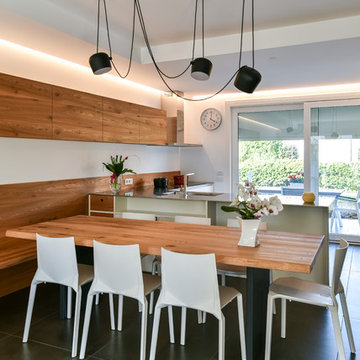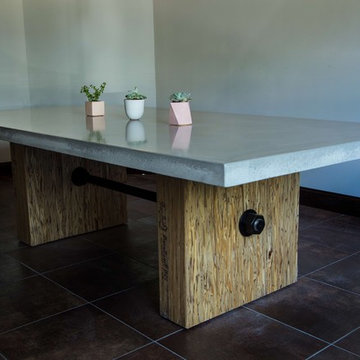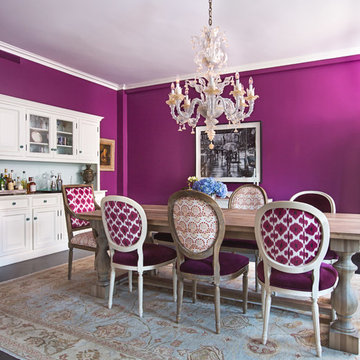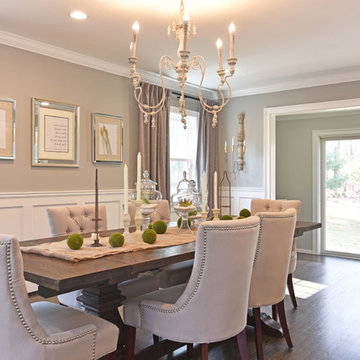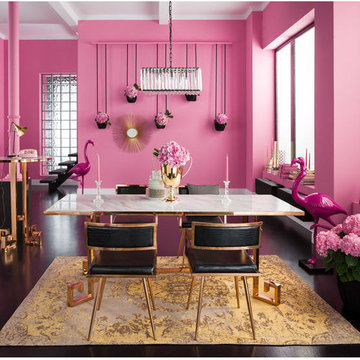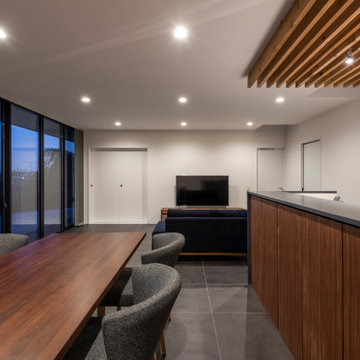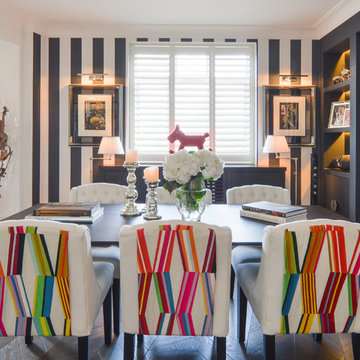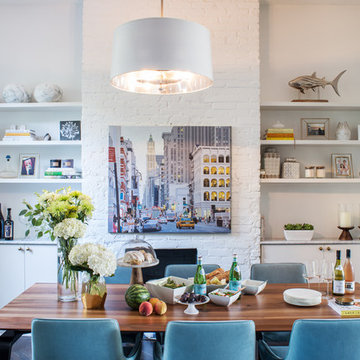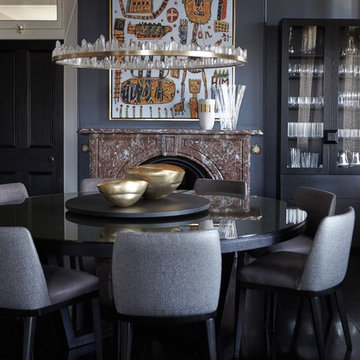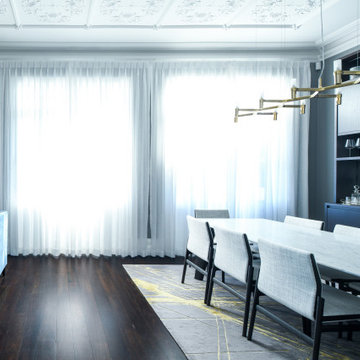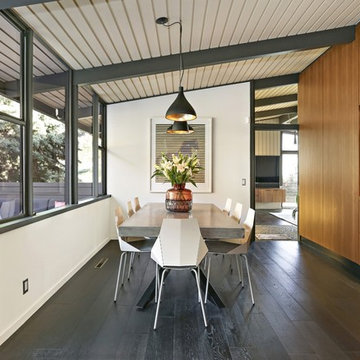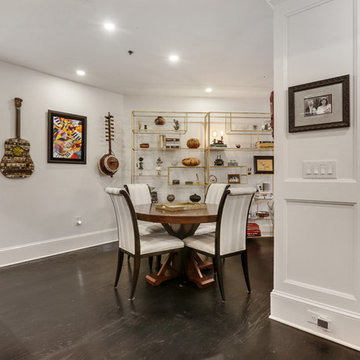1.703 Billeder af spisestue med sort gulv og pink gulv
Sorteret efter:
Budget
Sorter efter:Populær i dag
81 - 100 af 1.703 billeder
Item 1 ud af 3
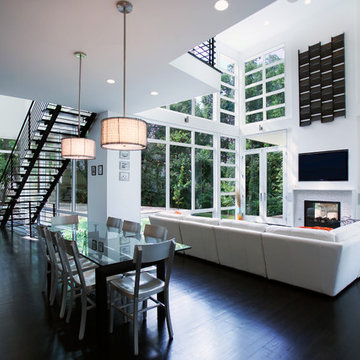
The new house sits back from the suburban road, a pipe-stem lot hidden in the trees. The owner/building had requested a modern, clean statement of his residence.
A single rectangular volume houses the main program: living, dining, kitchen to the north, garage, private bedrooms and baths to the south. Secondary building blocks attached to the west and east faces contain special places: entry, stair, music room and master bath.
The double height living room with full height corner windows erodes the solidity of the house, opening it to the outside. The porch, beyond the living room, stretches the house into the landscape, the transition anchored with the double-fronted fireplace.
The modern vocabulary of the house is a careful delineation of the parts - cantilevering roofs lift and extend beyond the planar stucco, siding and glazed wall surfaces. Where the house meets ground, crushed stone along the perimeter base mimics the roof lines above, the sharply defined edges of lawn held away from the foundation. The open steel stair stands separate from adjacent walls. Kitchen and bathroom cabinets are objects in space - visually (and where possible, physically) disengaged from ceiling, wall and floor.
It's the movement through the volumes of space, along surfaces, and out into the landscape, that unifies the house.

Adding custom storage was a big part of the renovation of this 1950s home, including creating spaces to show off some quirky vintage accessories such as transistor radios, old cameras, homemade treasures and travel souvenirs (such as these little wooden camels from Morocco and London Black Cab).
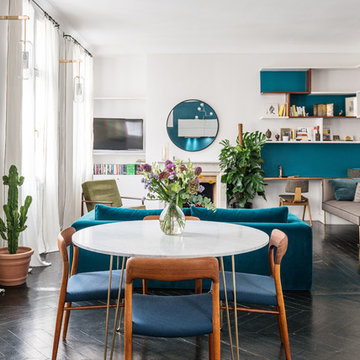
Situé au 4ème et 5ème étage, ce beau duplex est mis en valeur par sa luminosité. En contraste aux murs blancs, le parquet hausmannien en pointe de Hongrie a été repeint en noir, ce qui lui apporte une touche moderne. Dans le salon / cuisine ouverte, la grande bibliothèque d’angle a été dessinée et conçue sur mesure en bois de palissandre, et sert également de bureau.
La banquette également dessinée sur mesure apporte un côté cosy et très chic avec ses pieds en laiton.
La cuisine sans poignée, sur fond bleu canard, a un plan de travail en granit avec des touches de cuivre.
A l’étage, le bureau accueille un grand plan de travail en chêne massif, avec de grandes étagères peintes en vert anglais. La chambre parentale, très douce, est restée dans les tons blancs.
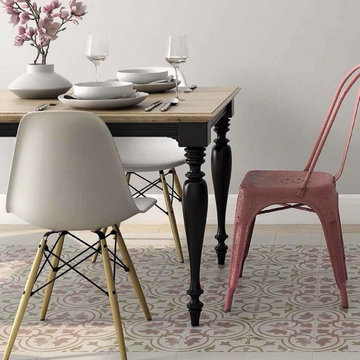
If you love patterned tiles as much as we do, then our new Victorian-style range is bound to set your pulse racing. Inspired by Mediterranean and Moroccan infused designs, this tile range brings relaxed and sun-faded patterns, adding instant chic to any home.
Combining the practicality and durability of glazed porcelain, with stunning colour and pattern, these tiles make any wall or floor into a statement piece. All you need do is decide which pattern suits your personality and your home.
The Bordeaux range features patterns that are not only vibrant and beautiful; they’re also tough, easy to clean and super practical. This is what makes them perfect for high-traffic areas such as kitchens, porches and hallways. When combined with contemporary schemes, they create a focal point and guarantees the wow factor.
A pale tile with dusky rose and soft beige detail. The broader pattern of this tile works well in a large room such as a hallway, making it warm and inviting. The clean colour palette simplifies the intricacy of the pattern and keeps it from feeling too busy.

Designed by Malia Schultheis and built by Tru Form Tiny. This Tiny Home features Blue stained pine for the ceiling, pine wall boards in white, custom barn door, custom steel work throughout, and modern minimalist window trim in fir. This table folds down and away.
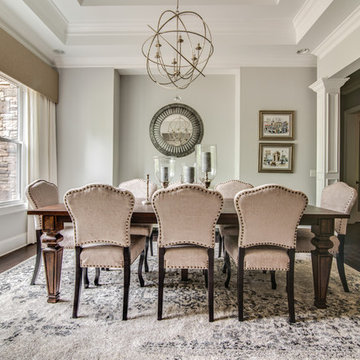
Dining room with custom window treatments.
Selected all the interior and exterior finishes and materials for this custom home. Furnishings were a combination of existing and new.
1.703 Billeder af spisestue med sort gulv og pink gulv
5
