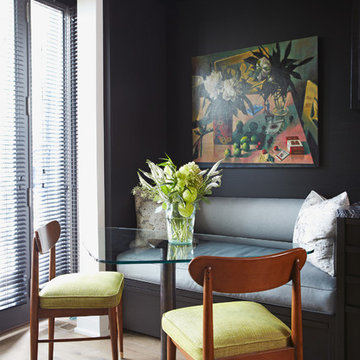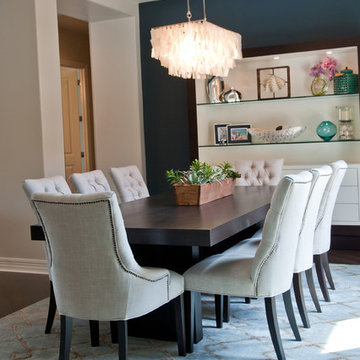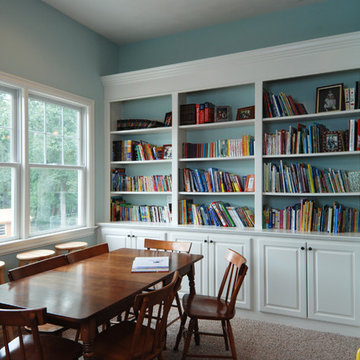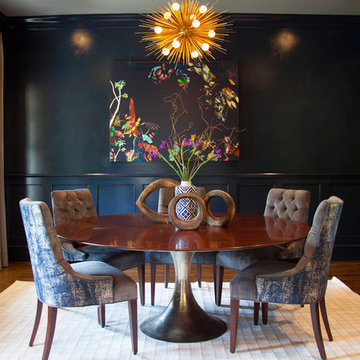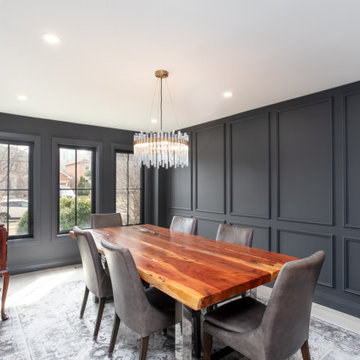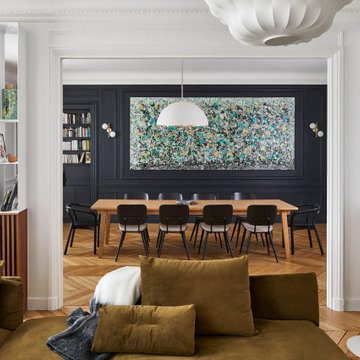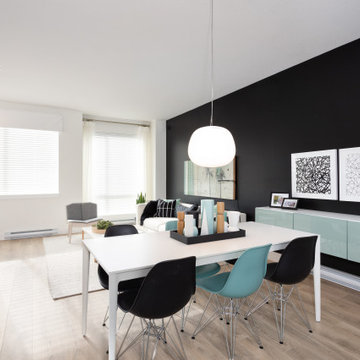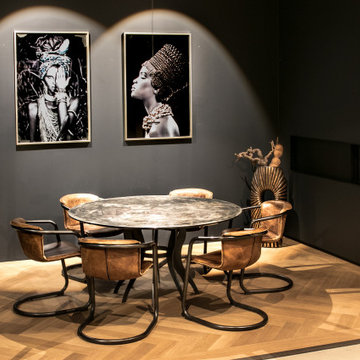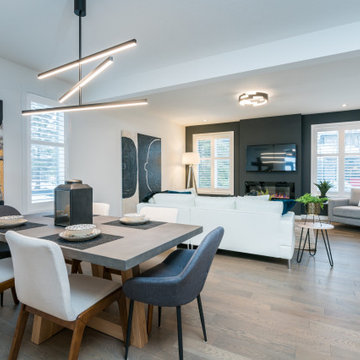13.876 Billeder af spisestue med sorte vægge og blå vægge
Sorteret efter:
Budget
Sorter efter:Populær i dag
141 - 160 af 13.876 billeder
Item 1 ud af 3
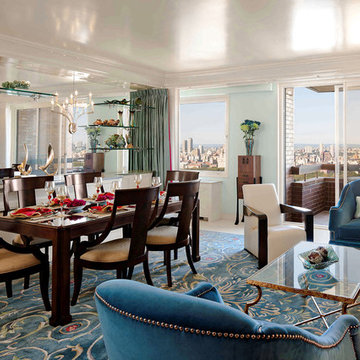
This project was a complete renovation. It was the first project a newlywed couple did together. In one of the first meetings we all agreed we loved the Osborne and Little striped polka dot fabric (pillow on the chairs and sofa). The room grew from there. A main objective was to enhance the view of Central Park all the way to the Palisades. We kept the walls light and the upholstery monochromatic, except for a dash of off white in the Hugues Chevalier (Ying Armchair). The area rug is large and almost square we had it made by Royce wool carpets. Joanne and Bill Riley custom designed it. The background was kept the blue of the upholstery further grounding the space yet keeping it quiet enough with only red and gold accents (there are actually 9 colors in the rug, but they are the same hues as the 3 main colors) The wood of the dining area adds a solid feel. (Table and chairs by Stanley furniture) Along the long wall is a 20' built-in with a Costa Smerelda granite counter top, as. storage space is at a premium in NYC. There is enough room for a small bar area on the left, dining area storage in the middle and to the far right. Also, in the middle is a 50" TV that comes up out of the granite and audio equipment. Above the built-in are wall to wall mirrors with glass shelves hanging from them. This keeps an open and spacious feel. The accessories keep it welcoming. The wall sconces (also on the mirrors) are by Currey and Co. The large crown molding and the high gloss ceiling add to the subtle drama. The small custom wood cabinet is made of Claro Walnut with ebonized Ash legs and handles by Hubel Handcrafted. It sits between the window and the door keeping you centered in the space. All in all an easy space to enjoy!
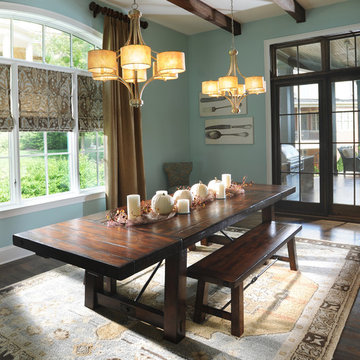
Casual dining room that connects to open living room and kitchen. Dining room table is from Pottery Barn's Benchwright line. Drapery and roman shades are custom made. Beams in ceiling are rough sawn and stained a custom blend to match other wood tones. Windows and sliding door to covered back porch are from Pella.
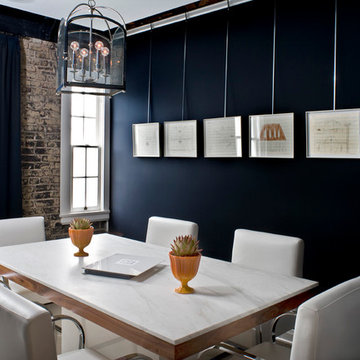
This modern home office is grounded by the Carrara marble table and surrounded by modern white chairs. The walls are upholstered in menswear fabric, which helps absorb sound and adds a tailored touch. By Kenneth Brown Design
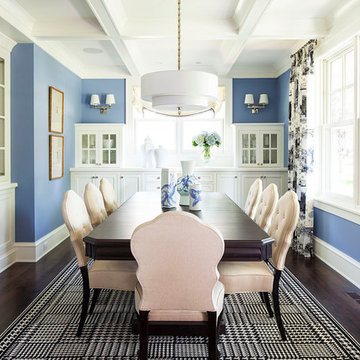
Martha O'Hara Interiors, Interior Design | John Kraemer & Sons, Builder | Kurt Baum & Associates, Architect | Troy Thies Photography | Shannon Gale, Photostyling

This project began with a handsome center-entrance Colonial Revival house in a neighborhood where land values and house sizes had grown enormously since my clients moved there in the 1980s. Tear-downs had become standard in the area, but the house was in excellent condition and had a lovely recent kitchen. So we kept the existing structure as a starting point for additions that would maximize the potential beauty and value of the site
A highly detailed Gambrel-roofed gable reaches out to the street with a welcoming entry porch. The existing dining room and stair hall were pushed out with new glazed walls to create a bright and expansive interior. At the living room, a new angled bay brings light and a feeling of spaciousness to what had been a rather narrow room.
At the back of the house, a six-sided family room with a vaulted ceiling wraps around the existing kitchen. Skylights in the new ceiling bring light to the old kitchen windows and skylights.
At the head of the new stairs, a book-lined sitting area is the hub between the master suite, home office, and other bedrooms.
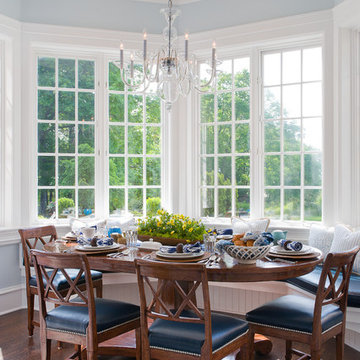
DEANE Inc's beautiful dining area is complete with custom hardwood floors, a long bay window and tall open windows allowing for lots of sunlight throughout the day. The wooden oval dining table compliments the flooring and wooden chairs perfectly.
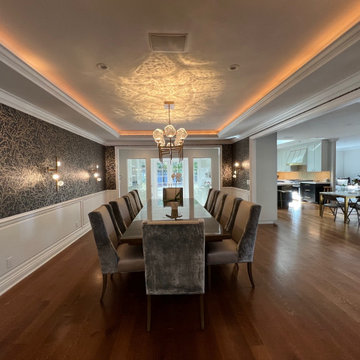
High end custom remodel of dinning space that included new flooring, lighting, wallpaper and fixtures.

This Naples home was the typical Florida Tuscan Home design, our goal was to modernize the design with cleaner lines but keeping the Traditional Moulding elements throughout the home. This is a great example of how to de-tuscanize your home.

A run down traditional 1960's home in the heart of the san Fernando valley area is a common site for home buyers in the area. so, what can you do with it you ask? A LOT! is our answer. Most first-time home buyers are on a budget when they need to remodel and we know how to maximize it. The entire exterior of the house was redone with #stucco over layer, some nice bright color for the front door to pop out and a modern garage door is a good add. the back yard gained a huge 400sq. outdoor living space with Composite Decking from Cali Bamboo and a fantastic insulated patio made from aluminum. The pool was redone with dark color pebble-tech for better temperature capture and the 0 maintenance of the material.
Inside we used water resistance wide planks European oak look-a-like laminated flooring. the floor is continues throughout the entire home (except the bathrooms of course ? ).
A gray/white and a touch of earth tones for the wall colors to bring some brightness to the house.
The center focal point of the house is the transitional farmhouse kitchen with real reclaimed wood floating shelves and custom-made island vegetables/fruits baskets on a full extension hardware.
take a look at the clean and unique countertop cloudburst-concrete by caesarstone it has a "raw" finish texture.
The master bathroom is made entirely from natural slate stone in different sizes, wall mounted modern vanity and a fantastic shower system by Signature Hardware.
Guest bathroom was lightly remodeled as well with a new 66"x36" Mariposa tub by Kohler with a single piece quartz slab installed above it.
13.876 Billeder af spisestue med sorte vægge og blå vægge
8
