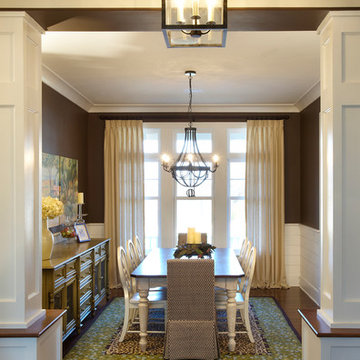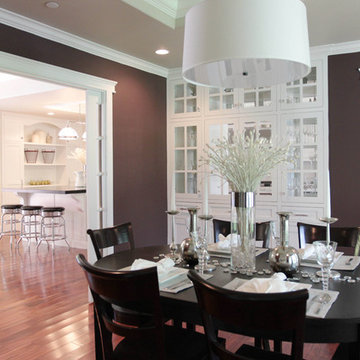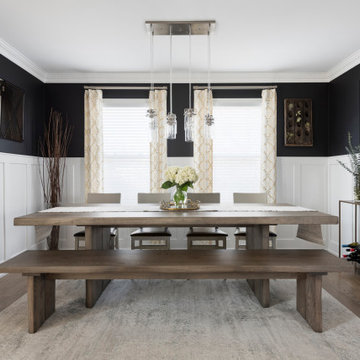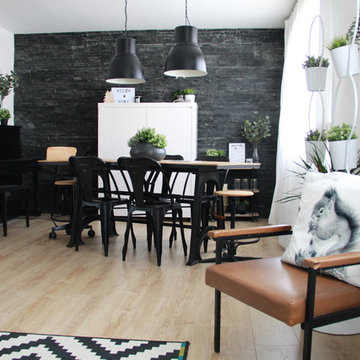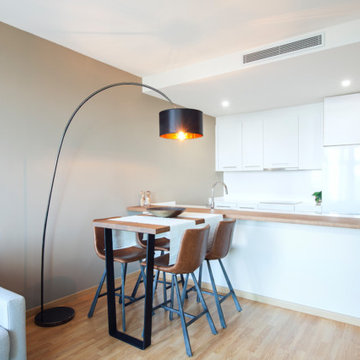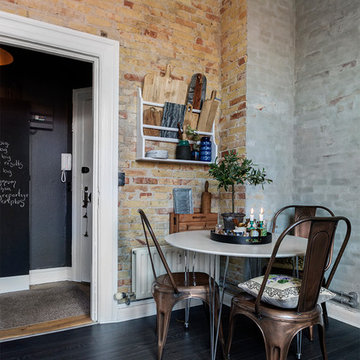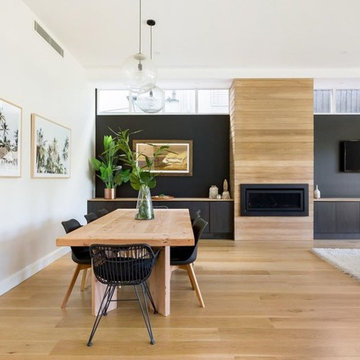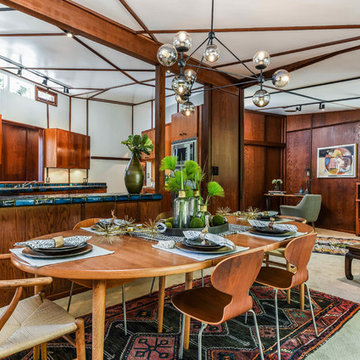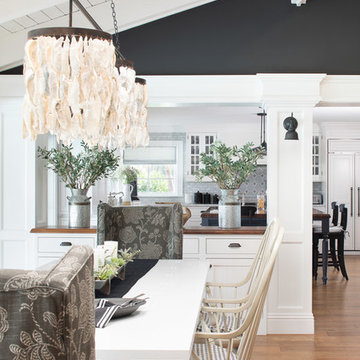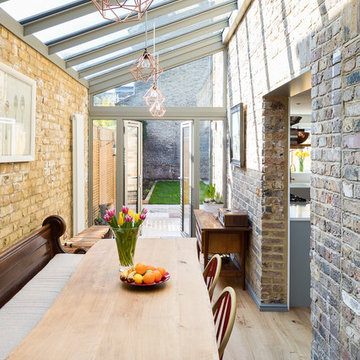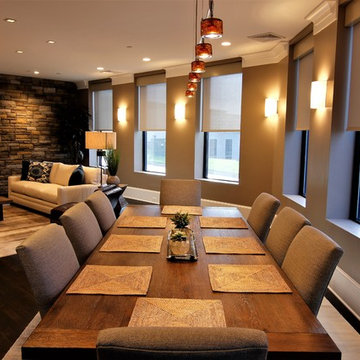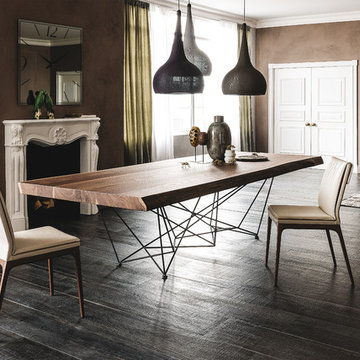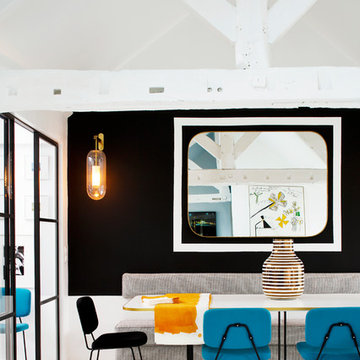8.459 Billeder af spisestue med sorte vægge og brune vægge
Sorteret efter:
Budget
Sorter efter:Populær i dag
161 - 180 af 8.459 billeder
Item 1 ud af 3
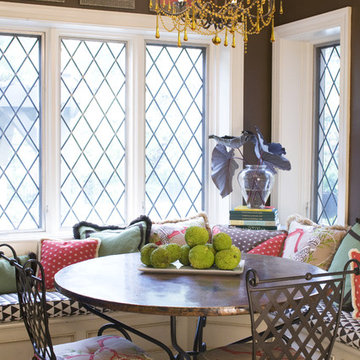
Bohemian Breakfast Nook with Chandelier and Graphic Throw Pillows
A bistro-style table for two brings Old World style to this breakfast nook. A built-in banquette provides plenty of extra seating for family and friends. Tudor-style windows fill the space with light, and a chandelier adds extra sparkle and style.
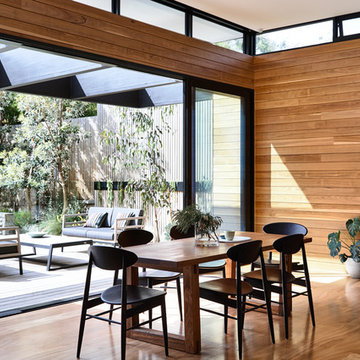
Stunning contemporary coastal home which saw native emotive plants soften the homes masculine form and help connect it to it's laid back beachside setting. We designed everything externally including the outdoor kitchen, pool & spa.
Architecture by Planned Living Architects
Construction by Powda Constructions
Photography by Derek Swalwell

All Cedar Log Cabin the beautiful pines of AZ
Elmira Stove Works appliances
Photos by Mark Boisclair
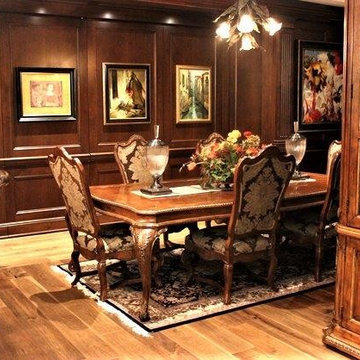
Closed version of custom folding raised paneled doors in American Cherry conceals Master Bedroom from dining/ living area bring the clients vision to reality.
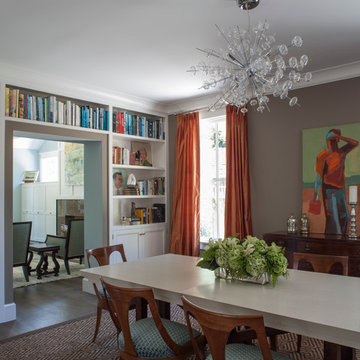
The dining room has a darker and more dramatic palette than the rest of the house. The use of very traditional silk curtains and built in bookcases contrasts with the modern art and funky chandelier. photo: David Duncan Livingston
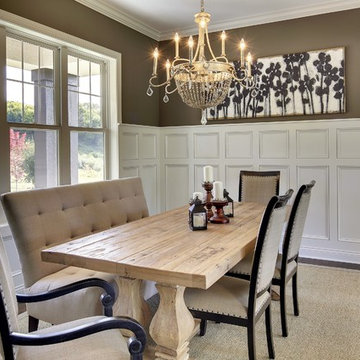
Formal dining room at the front of the house. White wainscoting and chandelier. Photography by Spacecrafting

Breathtaking views of the incomparable Big Sur Coast, this classic Tuscan design of an Italian farmhouse, combined with a modern approach creates an ambiance of relaxed sophistication for this magnificent 95.73-acre, private coastal estate on California’s Coastal Ridge. Five-bedroom, 5.5-bath, 7,030 sq. ft. main house, and 864 sq. ft. caretaker house over 864 sq. ft. of garage and laundry facility. Commanding a ridge above the Pacific Ocean and Post Ranch Inn, this spectacular property has sweeping views of the California coastline and surrounding hills. “It’s as if a contemporary house were overlaid on a Tuscan farm-house ruin,” says decorator Craig Wright who created the interiors. The main residence was designed by renowned architect Mickey Muenning—the architect of Big Sur’s Post Ranch Inn, —who artfully combined the contemporary sensibility and the Tuscan vernacular, featuring vaulted ceilings, stained concrete floors, reclaimed Tuscan wood beams, antique Italian roof tiles and a stone tower. Beautifully designed for indoor/outdoor living; the grounds offer a plethora of comfortable and inviting places to lounge and enjoy the stunning views. No expense was spared in the construction of this exquisite estate.
8.459 Billeder af spisestue med sorte vægge og brune vægge
9
