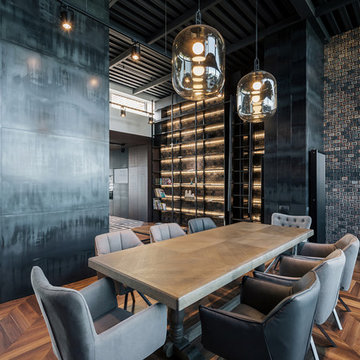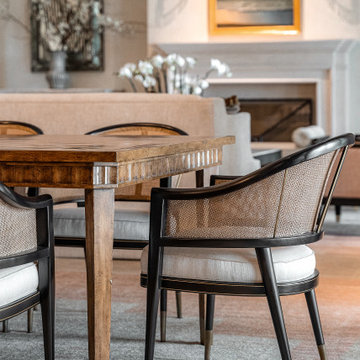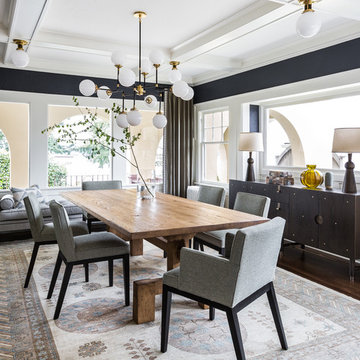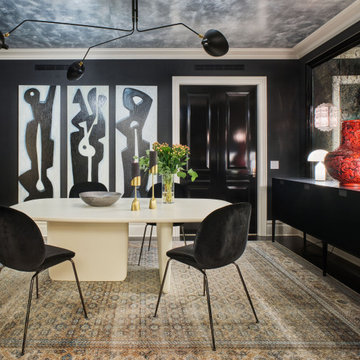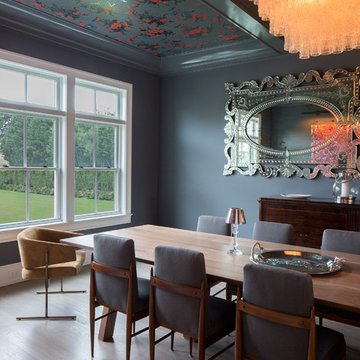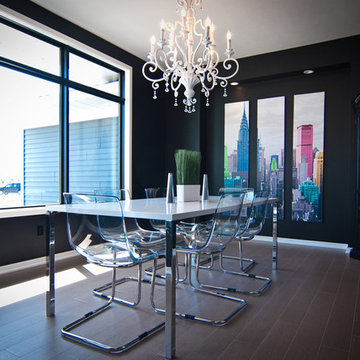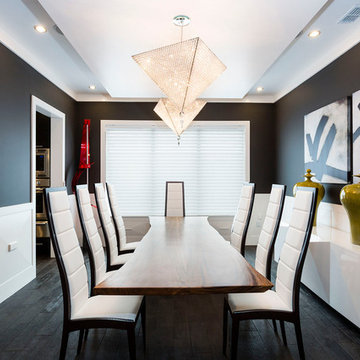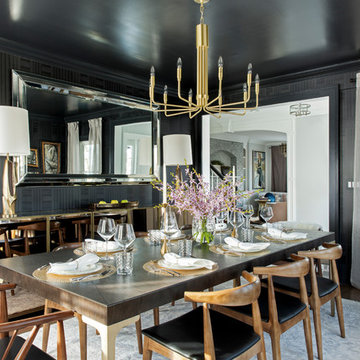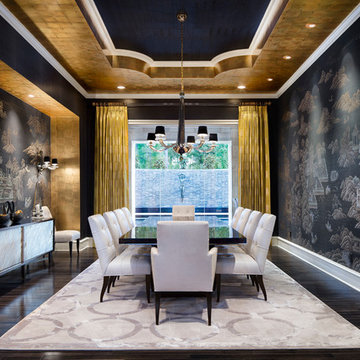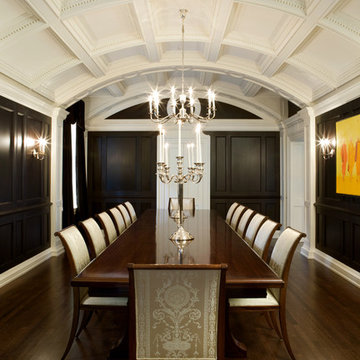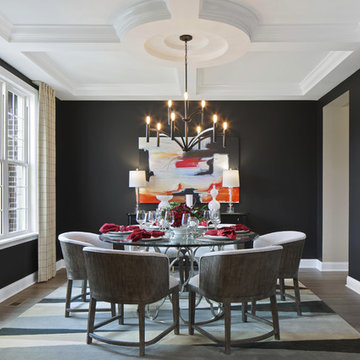375 Billeder af spisestue med sorte vægge og mørkt parketgulv
Sorteret efter:
Budget
Sorter efter:Populær i dag
61 - 80 af 375 billeder
Item 1 ud af 3
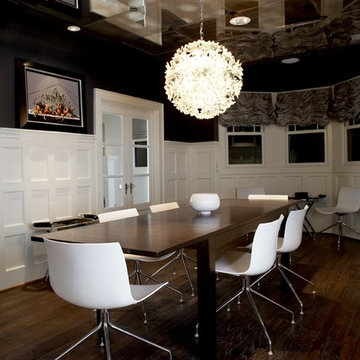
design by Pulp Design Studios | http://pulpdesignstudios.com/
photo by Kevin Dotolo | http://kevindotolo.com/
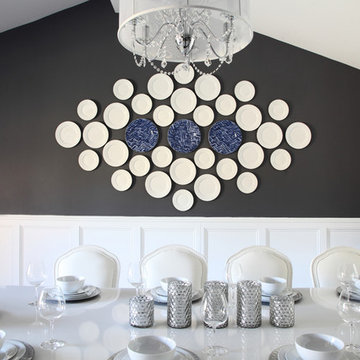
Transitional chic house design by Lindye Galloway Design. Formal dining room with plate wall design.
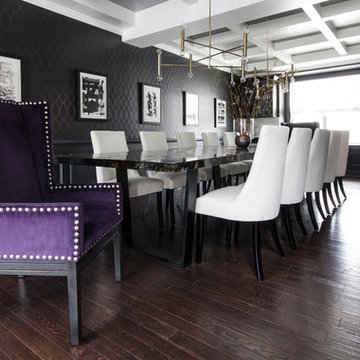
This client wanted to make a jaw-dropping, glamorous, black and white statement in her massive formal dining room. Originally a boring beige living room and dining room, we ripped out the decorative columns and carpet and laid down a beautiful dark wood floor to coordinate with the rest of the house. We gave the space more architectural presence with a coffered ceiling with faux silver leafing and wainscotting. A wet bar offers plenty of wine and glass storage.
A burnt wood and cracked resin 14' long custom dining table seats 12 comfortably in this 32' long room. We upholstered the side chairs in a contract-grade white chenille that is kid- and pet-friendly. The host chairs are huge purple velvet wingbacks with silver nailheads. Two wide, gold, directional chandeliers add whimsy to the sophisticated space. A high gloss stencil covers the long wall and becomes a textured backdrop for a black and white art gallery. Gold silk draperies and ivory silk Roman shades are the finishing touch to this over-the-top luxe dining room.
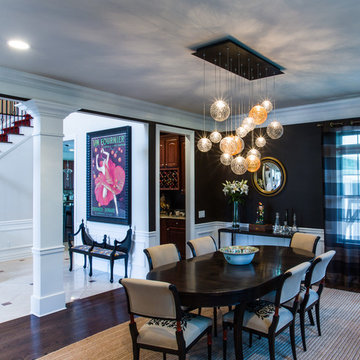
Custom-made MOD Chandelier in Grey and Champagne over a dining room table.
Jody Macwright Interiors
Photo by Meir Pliskin

Зона столовой отделена от гостиной перегородкой из ржавых швеллеров, которая является опорой для брутального обеденного стола со столешницей из массива карагача с необработанными краями. Стулья вокруг стола относятся к эпохе европейского минимализма 70-х годов 20 века. Были перетянуты кожей коньячного цвета под стиль дивана изготовленного на заказ. Дровяной камин, обшитый керамогранитом с текстурой ржавого металла, примыкает к исторической белоснежной печи, обращенной в зону гостиной. Кухня зонирована от зоны столовой островом с барной столешницей. Подножье бара, сформировавшееся стихийно в результате неверно в полу выведенных водорозеток, было решено превратить в ступеньку, которая является излюбленным местом детей - на ней очень удобно сидеть в маленьком возрасте. Полы гостиной выложены из массива карагача тонированного в черный цвет.
Фасады кухни выполнены в отделке микроцементом, который отлично сочетается по цветовой гамме отдельной ТВ-зоной на серой мраморной панели и другими монохромными элементами интерьера.
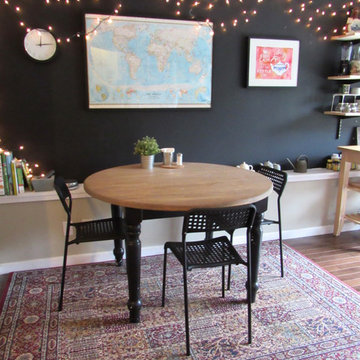
As the right side of the photo hints, the dining area is open with and connected to the kitchen. A large sliding glass patio door brings a surplus of light into the space allowing the black walls to produce a relaxed rather than oppressive feeling. The resident wanted to keep her string lights up for when she hosts small parties.
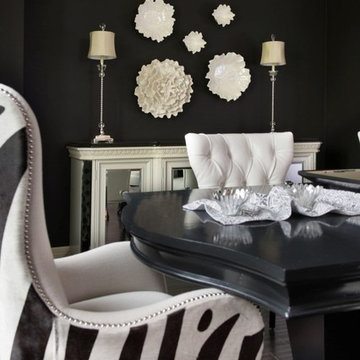
Dramatic dining rooms, black and white, Ramsey Interiors, Interior Design Kansas City
Photographer: Matt Kocourek
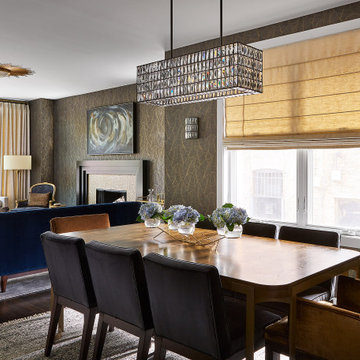
An inviting living/dining space adorned with a black and gold leaf wall covering.
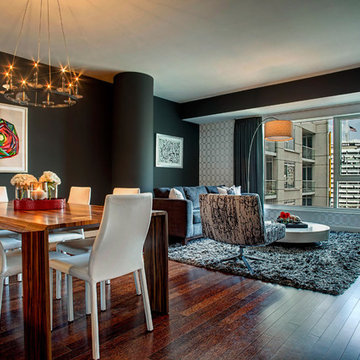
Maolin Li, a young entrepreneur based overseas purchased a 1.5 bedroom, 2 bathroom condo at The Residences at the W Hollywood to serve as a home away from home during his frequent trips to Los Angeles. With a few weeks until his next visit, Maolin enlisted Cantoni LA designer, Kyle Spivey to transform the empty space into a stylish, move-in ready home all in time for his stateside arrival.
To create a warm and welcoming urban oasis to suit Maolin’s jet-setting lifestyle, Kyle repainted the walls and adorned them with custom wallpaper, framed the windows with drapes and outfitted each room with customized furnishings and high impact art and accessories.
Check out what Kyle had to say about the design process as well as what inspired him along the way on the Cantoni Blog here: cantoni.com/blog/2015/03/stylish-hollywood-pad-w-hollywood/
Photos by Lucas Cichon
375 Billeder af spisestue med sorte vægge og mørkt parketgulv
4
