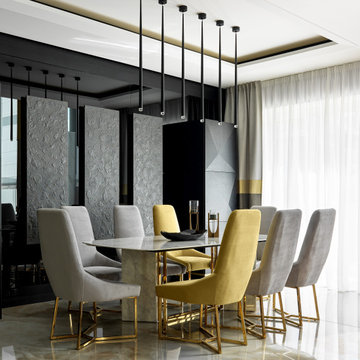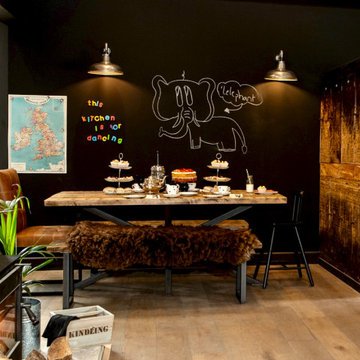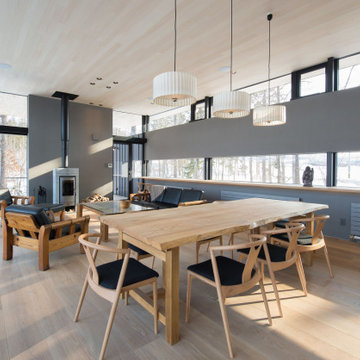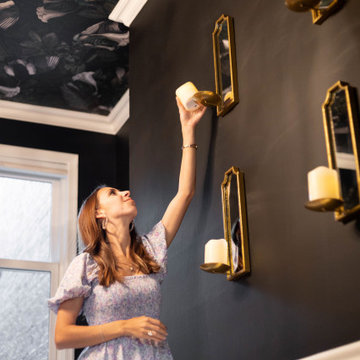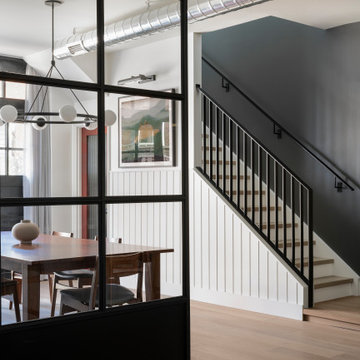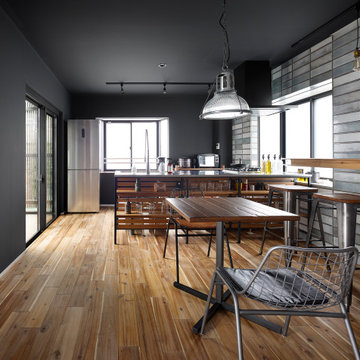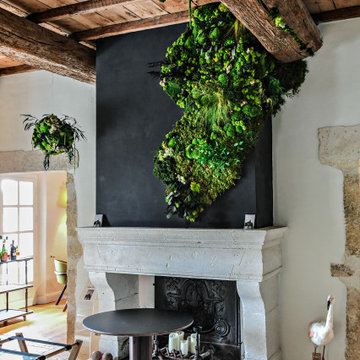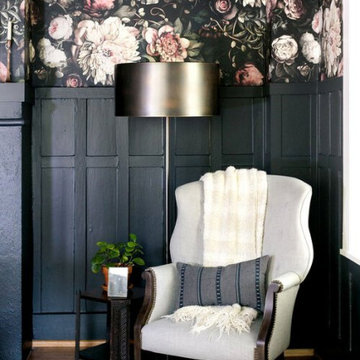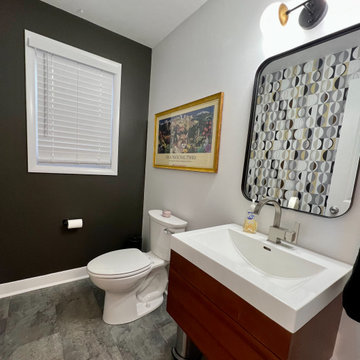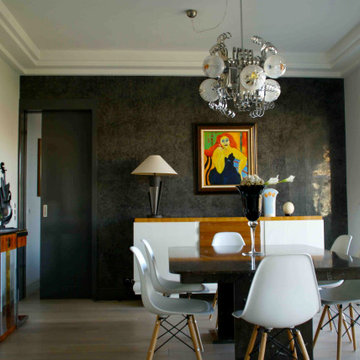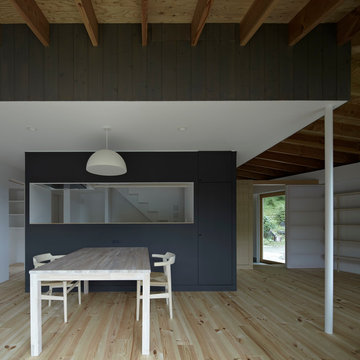126 Billeder af spisestue med sorte vægge
Sorteret efter:
Budget
Sorter efter:Populær i dag
41 - 60 af 126 billeder
Item 1 ud af 3
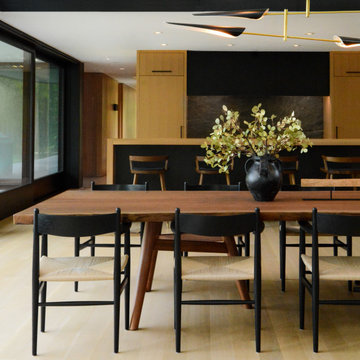
Details of the Michael Dreeben custom dining table, David Weeks chandelier, and modern kitchen in our Modern Northwoods Residence.
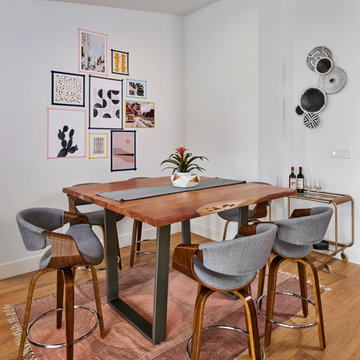
Bar height dining table with a nearby bar cart for entertaining. Graphic prints and accent walls add dimensions and pops of color to the room.

The Clear Lake Cottage proposes a simple tent-like envelope to house both program of the summer home and the sheltered outdoor spaces under a single vernacular form.
A singular roof presents a child-like impression of house; rectilinear and ordered in symmetry while playfully skewed in volume. Nestled within a forest, the building is sculpted and stepped to take advantage of the land; modelling the natural grade. Open and closed faces respond to shoreline views or quiet wooded depths.
Like a tent the porosity of the building’s envelope strengthens the experience of ‘cottage’. All the while achieving privileged views to the lake while separating family members for sometimes much need privacy.
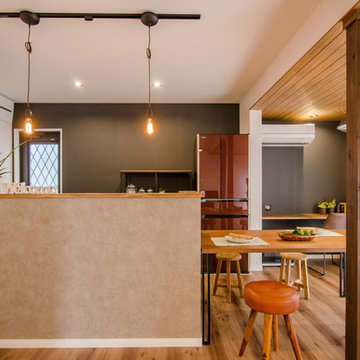
「男前デザインを取り入れた、おしゃれな空間にしたい」というご夫妻の想いに応えるべく、黒と木の表情を生かしたシックな空間をご提案。
DIY好きの旦那様のために、最初から作り込みすぎず、棚の補強下地を施すなどの余白を残しました。
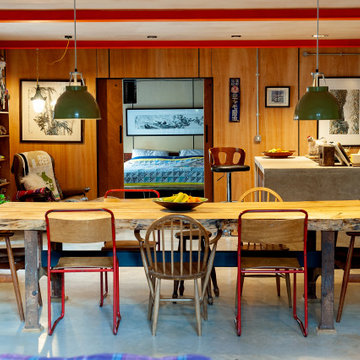
Large family Dining table in open plan barn conversion. Legs of the dining table are original workbench used in the Threshing barn before it was converted. The wood for the table was a local tree that was falling down.
Dining chairs are from a range of vintage sources. The end chairs are from an old headmistresses office. The Ercol chairs and country stools were being thrown away and so given to us and the old metal frame chairs we've had for years from a online vintage source.
Walls are plywood cladding with concealed pins.
Large island with concrete worktop. The worktop was cast in current location.
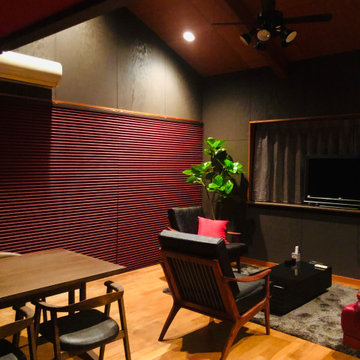
別荘のインテリアコーディネート提案。
和モダンで格好良さがありながら温かみもあり、みんなの会話が尽きない空間に。
囲炉裏を囲むような、どこかホッとしながらもお洒落なコーディネートを。
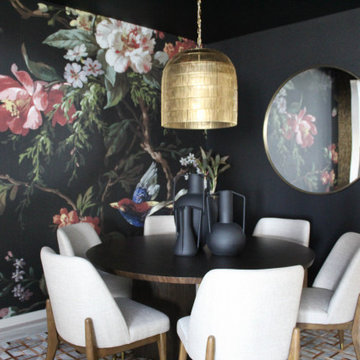
Enter the epitome of refined dining in your formal dining room, where opulence and nature converge against dramatic black accent walls. Adorned with enchanting floral and bird wallpaper, the space exudes an air of timeless elegance. The newly installed espresso-stained beams gracefully traverse the ceiling, adding a touch of architectural grandeur. This juxtaposition of dark accents and vibrant patterns creates a symphony of sophistication, ensuring every meal is a feast for the senses. Your dining room becomes a tableau of taste and texture, inviting guests to savor not only the culinary delights but also the visual feast of exquisite design.
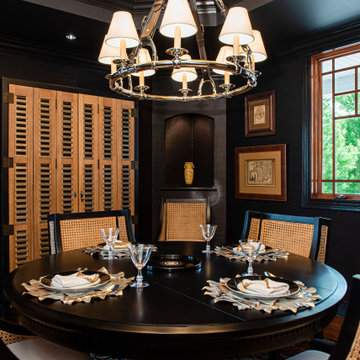
Every detail of this European villa-style home exudes a uniquely finished feel. Our design goals were to invoke a sense of travel while simultaneously cultivating a homely and inviting ambience. This project reflects our commitment to crafting spaces seamlessly blending luxury with functionality.
This once-underused, bland formal dining room was transformed into an evening retreat, evoking the ambience of a Tangiers cigar bar. Texture was introduced through grasscloth wallpaper, shuttered cabinet doors, rattan chairs, and knotty pine ceilings.
---
Project completed by Wendy Langston's Everything Home interior design firm, which serves Carmel, Zionsville, Fishers, Westfield, Noblesville, and Indianapolis.
For more about Everything Home, see here: https://everythinghomedesigns.com/
126 Billeder af spisestue med sorte vægge
3

