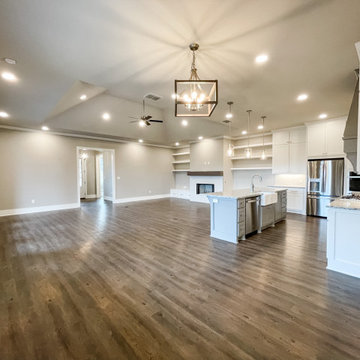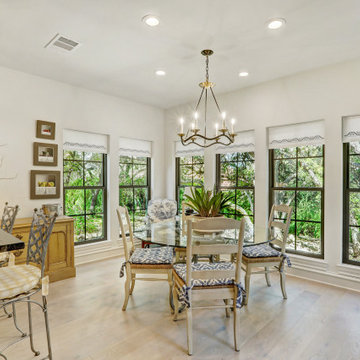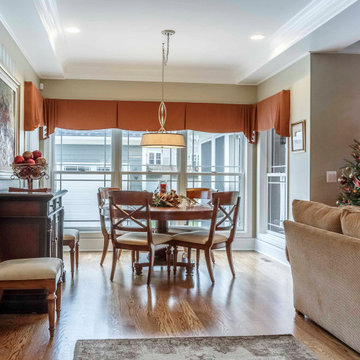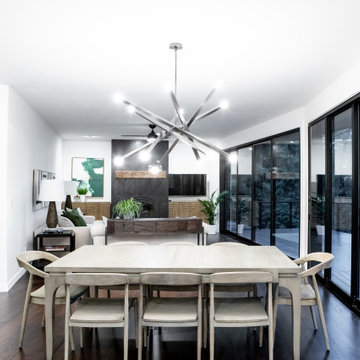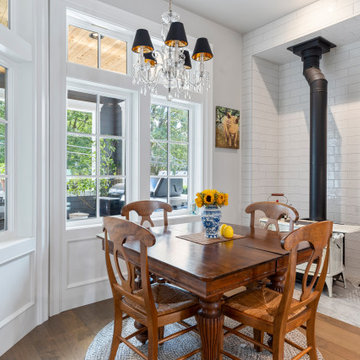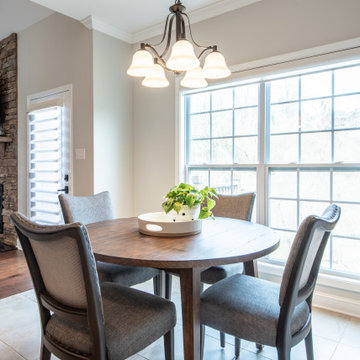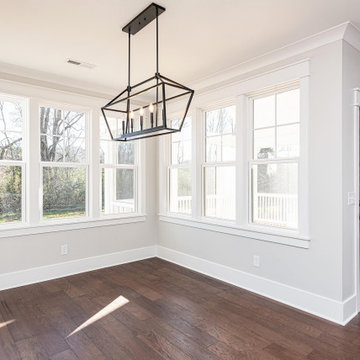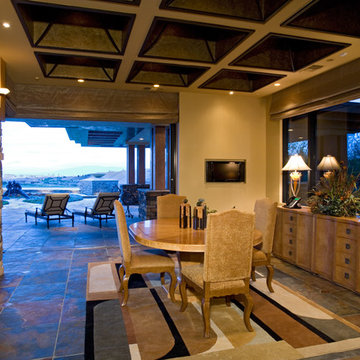183 Billeder af spisestue med spisekrog
Sorteret efter:
Budget
Sorter efter:Populær i dag
41 - 60 af 183 billeder
Item 1 ud af 3
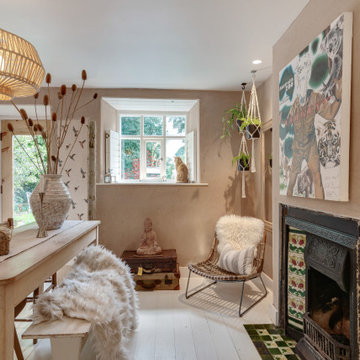
This dining room brings the outdoors in as much as possible in this listed property. The owners are keen travellers and use this space for work as well as entertainment.

Residential house small Eating area interior design of guest room which is designed by an architectural design studio.Fully furnished dining tables with comfortable sofa chairs., stripped window curtains, painting ,shade pendant light, garden view looks relaxing.

This casita was completely renovated from floor to ceiling in preparation of Airbnb short term romantic getaways. The color palette of teal green, blue and white was brought to life with curated antiques that were stripped of their dark stain colors, collected fine linens, fine plaster wall finishes, authentic Turkish rugs, antique and custom light fixtures, original oil paintings and moorish chevron tile and Moroccan pattern choices.
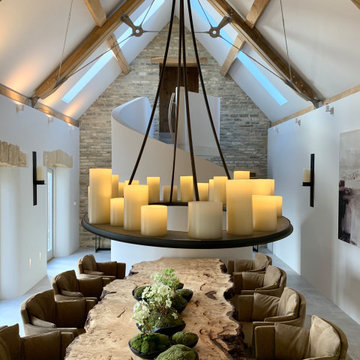
The stunning Dining Hall at the Janey Butler Interiors and Llama Architects Cotswold Barn project featuring incredible dining table, gas open fire with reclaimed stone & wood surround, feature chandelier light, contemporary art and curved plaster staircase. Professional Pics coming soon of this wonderful Barns transformation.
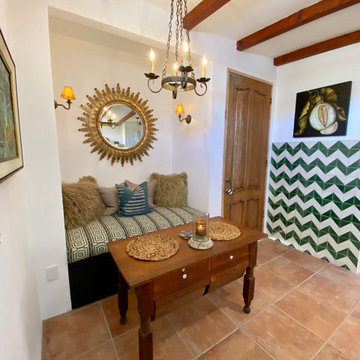
This casita was completely renovated from floor to ceiling in preparation of Airbnb short term romantic getaways. The color palette of teal green, blue and white was brought to life with curated antiques that were stripped of their dark stain colors, collected fine linens, fine plaster wall finishes, authentic Turkish rugs, antique and custom light fixtures, original oil paintings and moorish chevron tile and Moroccan pattern choices.
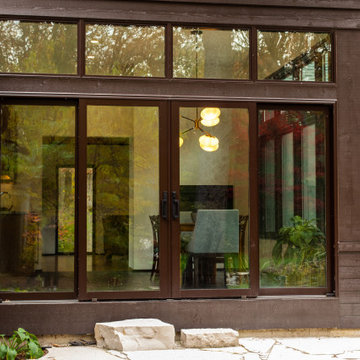
Tall ceilings, walls of glass open onto the 5 acre property. This Breakfast Room and Wet Bar transition the new and existing homes, made up of a series of cubes.
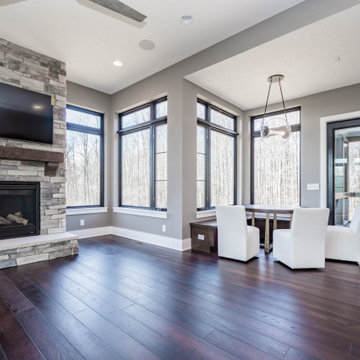
The perfect space to enjoy every season ?
.
.
#payneandpayne #homebuilder #homedecor #homedesign #custombuild #customfireplace
#luxuryhome #transitionalrustic
#ohiohomebuilders #woodbeam #ohiocustomhomes #dreamhome #nahb #buildersofinsta #diningnook #floortoceilingwindows #clevelandbuilders #noveltyohio #geaugacounty #AtHomeCLE .
.?@paulceroky
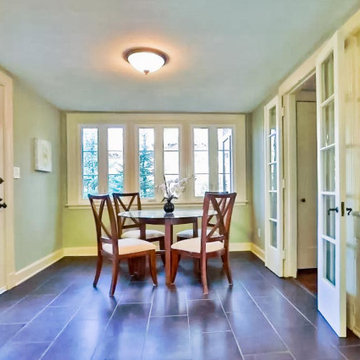
Restoration of a beautiful English Tudor that consisted of an updated floor plan, custom kitchen, master suite and new baths.
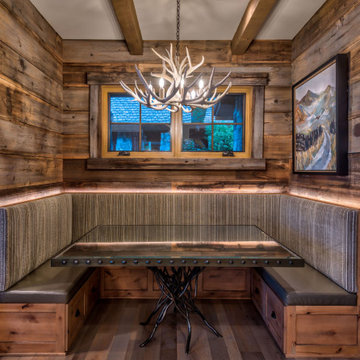
The built in dining nook adds the perfect place for a small dinner or to play a family board game.
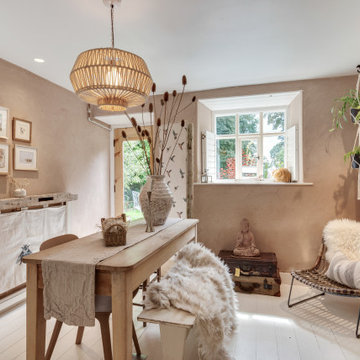
This dining room brings the outdoors in as much as possible in this listed property. The owners are keen travellers and use this space for work as well as entertainment.

Having worked ten years in hospitality, I understand the challenges of restaurant operation and how smart interior design can make a huge difference in overcoming them.
This once country cottage café needed a facelift to bring it into the modern day but we honoured its already beautiful features by stripping back the lack lustre walls to expose the original brick work and constructing dark paneling to contrast.
The rustic bar was made out of 100 year old floorboards and the shelves and lighting fixtures were created using hand-soldered scaffold pipe for an industrial edge. The old front of house bar was repurposed to make bespoke banquet seating with storage, turning the high traffic hallway area from an avoid zone for couples to an enviable space for groups.
183 Billeder af spisestue med spisekrog
3
