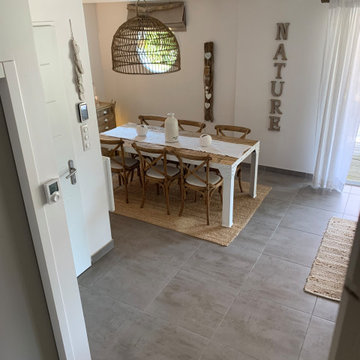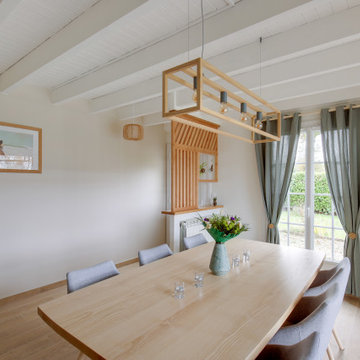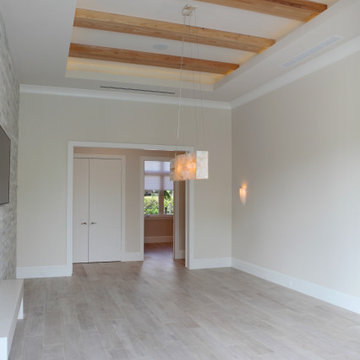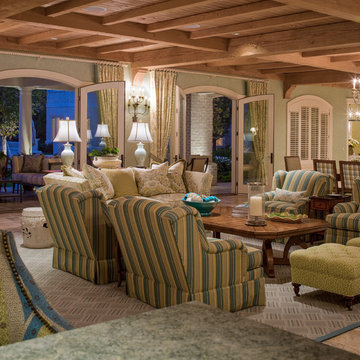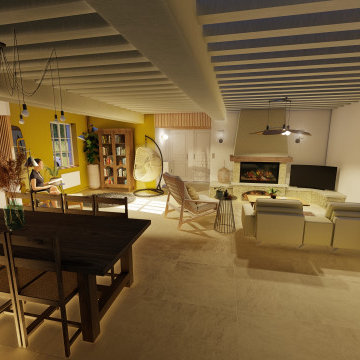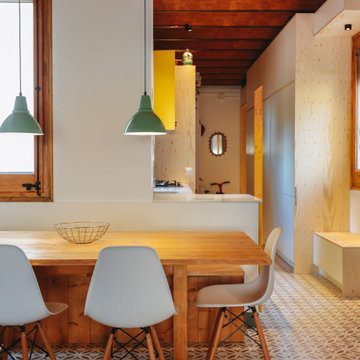153 Billeder af spisestue med gulv af keramiske fliser og synligt bjælkeloft
Sorteret efter:
Budget
Sorter efter:Populær i dag
1 - 20 af 153 billeder
Item 1 ud af 3

Beautiful Spanish tile details are present in almost
every room of the home creating a unifying theme
and warm atmosphere. Wood beamed ceilings
converge between the living room, dining room,
and kitchen to create an open great room. Arched
windows and large sliding doors frame the amazing
views of the ocean.
Architect: Beving Architecture
Photographs: Jim Bartsch Photographer
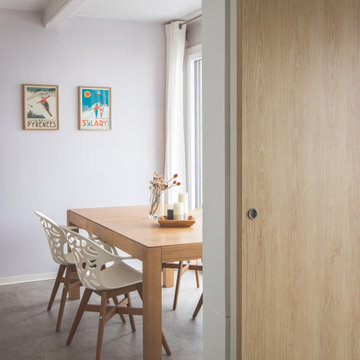
Rénovation complète pour cet appartement secondaire situé aux pieds des pistes, ambiance épuré et scandinave.

Заказчики мечтали об усадьбе, которая в их представлении ассоциировалась с деревянным домом, поэтому большое внимание уделили отделке фасадов и внутренних помещений, привнеся в интерьер много дерева, что бы наполнить дом особой энергетикой и теплом.
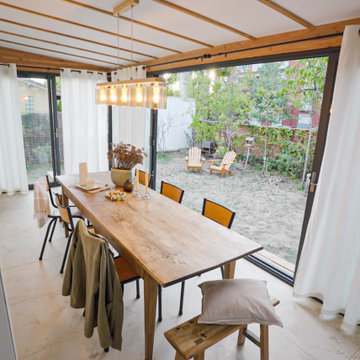
D’une véranda vieillissante à une véritable extension de la maison en ossature bois, la maison bénéficie d'une nouvelle pièce chauffée pour la salle à manger, un espace entre intérieur et extérieur.

La pièce de vie une fois restructurée : l'accès à la pièce, initalement derrière le poêle, a été refermé pour offrir un mur plus spacieux et surtout éviter d'avoir une porte dans le dos en étant installé à table. Une ouverture a été créée à gauche de la porte d'entrée pour une arrivée sur le salon, plus naturelle et logique. Le cube disgracieux, comportant le radiateur vertical, a été prolongé jusqu'au plafond pour un ensemble unifié et intégré ; l'ajout est utilisé en rangement invisible (portes pousse-lâche), pour des affaires peu utilisées.
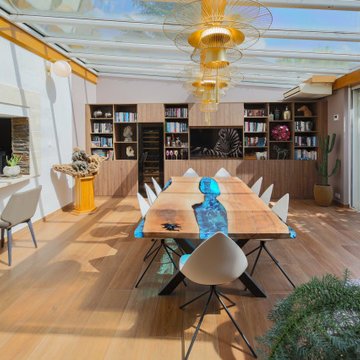
Travaux d'envergure, orchestrés par @tiphanieknafo_mhdeco changement radicale pour ce lieu afin de se rapprocher au mieux des convives. Notre mission aménager l'agencement d'un grand living bibliothèque en y intégrant un espace pour la cave à vin et l'espace TV,
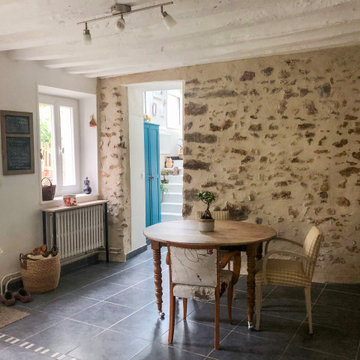
Comment redonner son âme d'origine à une maison du XIXième siècle.
Faire réapparaitre les grès qui constituent les murs intérieurs, des joints à la chaux et VOILA !!
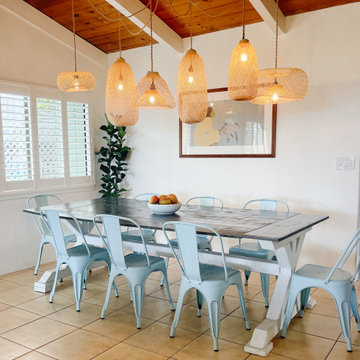
Modern Costal Dining Room. Collection of Rattan pendant lights highlight the gorgeous tongue and groove ceiling. Clean crisp white walls allow for a calm backdrop for the tiffany blue chairs to pop and the feature art to remain the focal point.
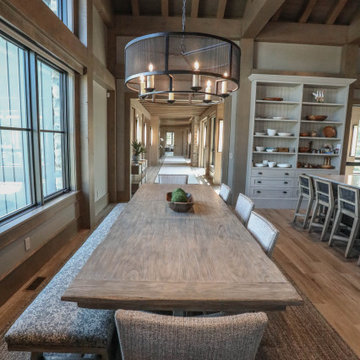
Expansive custom kitchen includes a large main kitchen, breakfast room, separate chef's kitchen, and a large walk-in pantry. Vaulted ceiling with exposed beams shows the craftsmanship of the timber framing. Custom cabinetry and metal range hoods by Ayr Cabinet Company, Nappanee. Design by InDesign, Charlevoix.
General Contracting by Martin Bros. Contracting, Inc.; Architectural Drawings by James S. Bates, Architect; Design by InDesign; Photography by Marie Martin Kinney.

► Reforma Integral de Vivienda en Barrio de Gracia.
✓ Apeos y Refuerzos estructurales.
✓ Recuperación de "Voltas Catalanas".
✓ Fabricación de muebles de cocina a medida.
✓ Decapado de vigas de madera.
✓ Recuperación de pared de Ladrillo Visto.
✓ Restauración de pavimento hidráulico.
✓ Acondicionamiento de aire por conductos ocultos.
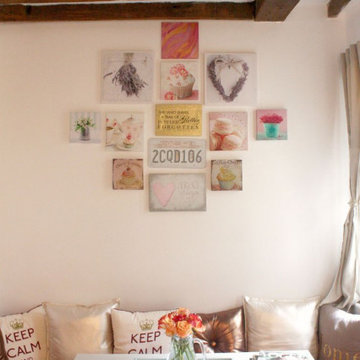
Cozy dining room in a charming Parisian apartment on Île Saint Louis. Designed by The Slash Studio
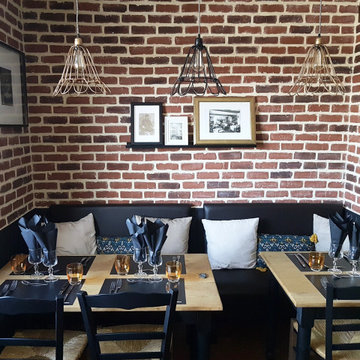
Tout comme l'autre photo, la déco est ici industrielle et chaleureuse, authentique et moderne... Bref elle respecte parfaitement les aspirations de mes clients.
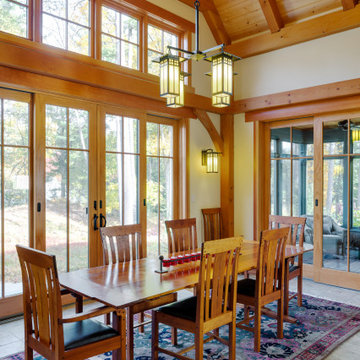
Dining room with soaring ceilings in arts and crafts style post and beam timberframe made of Douglas Fir
153 Billeder af spisestue med gulv af keramiske fliser og synligt bjælkeloft
1
