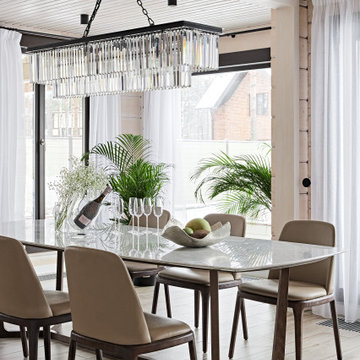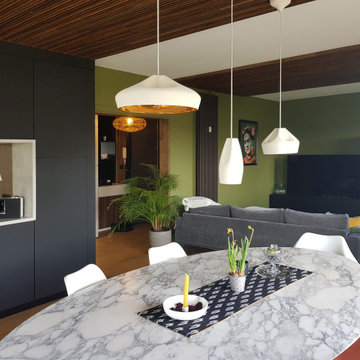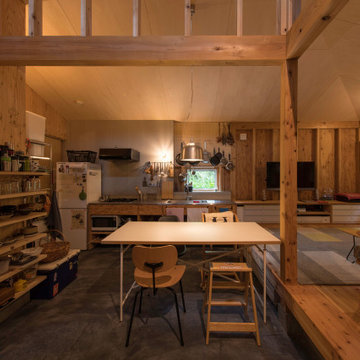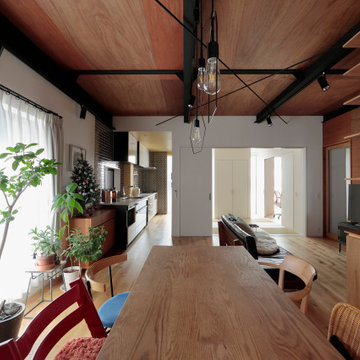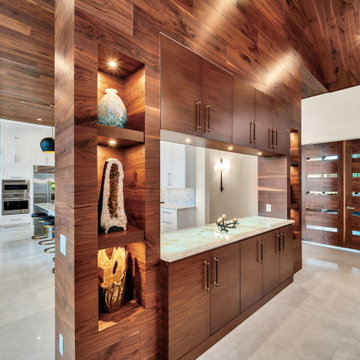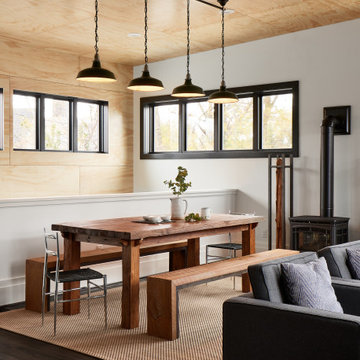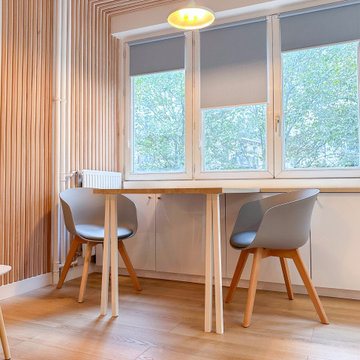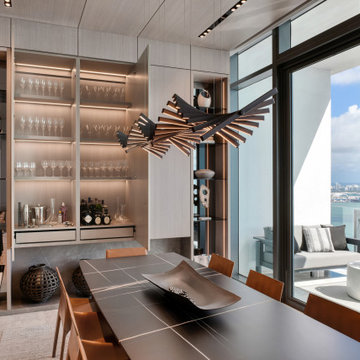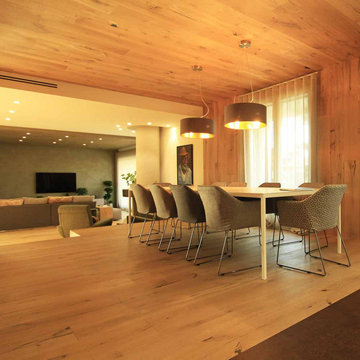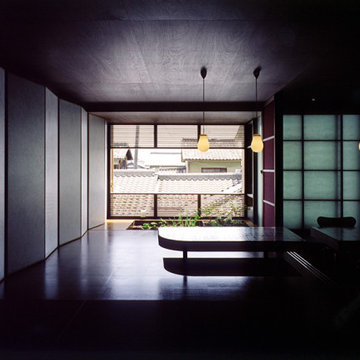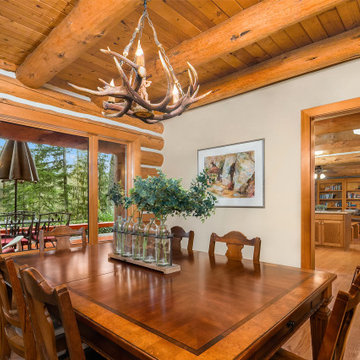303 Billeder af spisestue med træloft og trævæg
Sorteret efter:
Budget
Sorter efter:Populær i dag
141 - 160 af 303 billeder
Item 1 ud af 3
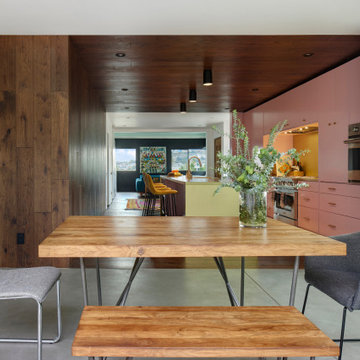
The dining room sits at the threshold between the garden and the interior. The exterior concrete floor blurs the threshold between outside and inside continuing into the dining room.
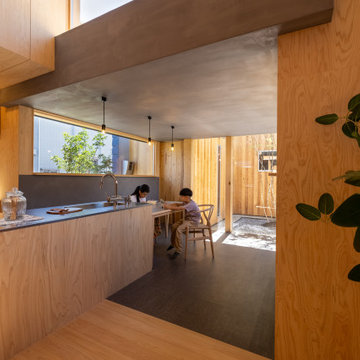
北から南に細く長い、決して恵まれた環境とは言えない敷地。
その敷地の形状をなぞるように伸び、分断し、それぞれを低い屋根で繋げながら建つ。
この場所で自然の恩恵を効果的に享受するための私たちなりの解決策。
雨や雪は受け止めることなく、両サイドを走る水路に受け流し委ねる姿勢。
敷地入口から順にパブリック-セミプライベート-プライベートと奥に向かって閉じていく。

リビングの写真です。スキップフロアになっているため、リビングの天井は3mを超える高い空間として、前庭デッキとも繋がっていることで開放的な空間となっています。
写真上部に見える回転窓は2階の子ども室と繋がっており、家族の気配を感じることができ、建物内の風の通り道となっています。
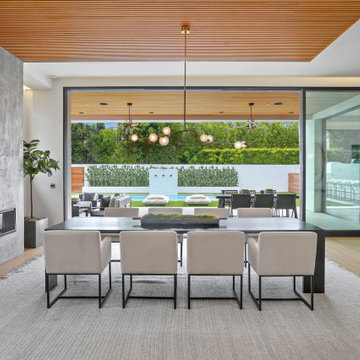
Modern Dining Room in an open floor plan, sits between the Living Room, Kitchen and Outdoor Patio. The modern electric fireplace wall is finished in distressed grey plaster. Modern Dining Room Furniture in Black and white is paired with a sculptural glass chandelier. Floor to ceiling windows and modern sliding glass doors expand the living space to the outdoors.
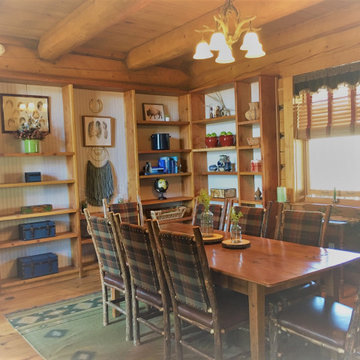
This formal dining room on the opposite side of the stone fireplace from the living area is a wonderful place for friends and family to meet, dine, and relax.
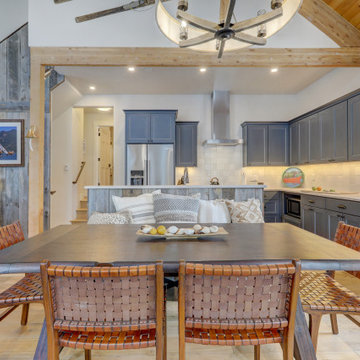
Blue kitchen cabinets with white glaze. Built in bench on the back of the island. Reclaimed wood wall treatment. Handmade-like varied white 4 x 4 tile backsplash.
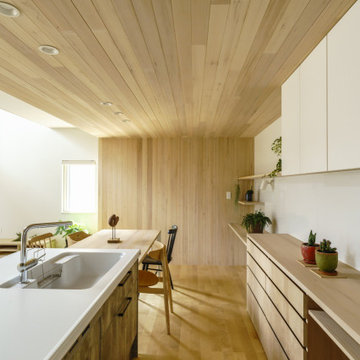
吹き抜けがある明るいリビングがいい。
本棚と机がある趣味の部屋とのつながりもほしい。
無垢のフローリングって落ち着く感じがする。
家族みんなで動線を考え、たったひとつ間取りにたどり着いた。
コンパクトだけど快適に暮らせるようなつくりを。
そんな理想を取り入れた建築計画を一緒に考えました。
そして、家族の想いがまたひとつカタチになりました。
家族構成:30代夫婦+子供2人
施工面積:132.07㎡ ( 39.86 坪)
竣工:2021年 6月
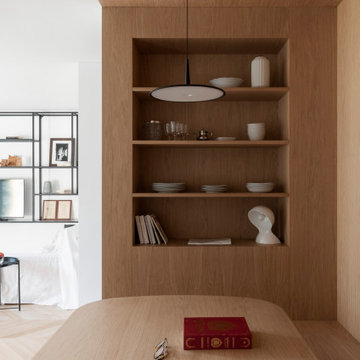
Dettaglio nicchia a giorno con ripiani in pannello impiallacciato legno, a servizio del tavolo.
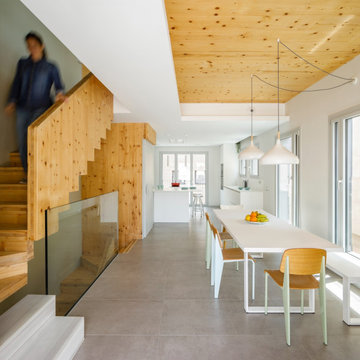
Construcción de edificio en estructura de CLT material KLH, y mobiliario interior, puertas, escaleras, armarios, tabiques
303 Billeder af spisestue med træloft og trævæg
8
