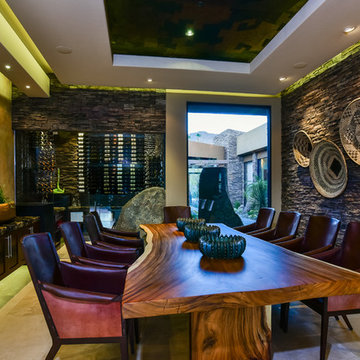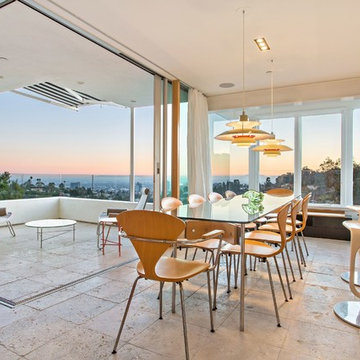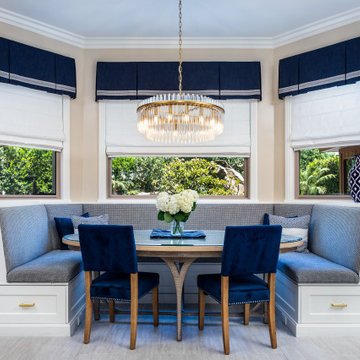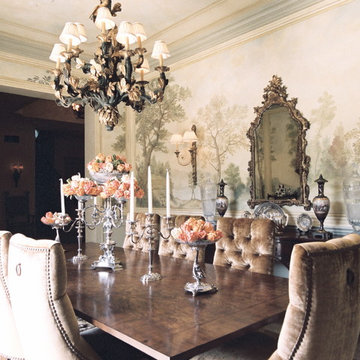416 Billeder af spisestue med travertin gulv
Sorteret efter:
Budget
Sorter efter:Populær i dag
1 - 20 af 416 billeder
Item 1 ud af 3

Une cuisine avec le nouveau système box, complètement intégrée et dissimulée dans le séjour et une salle à manger.
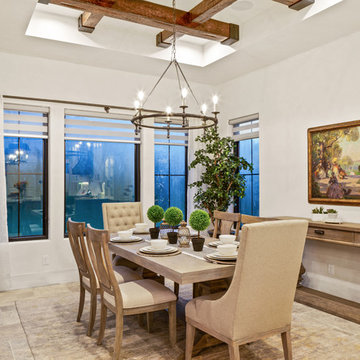
This luxurious farmhouse dining area features custom ceiling beams, a beautiful farmhouse chandelier and finishes and large black framed windows looking into the backyard.
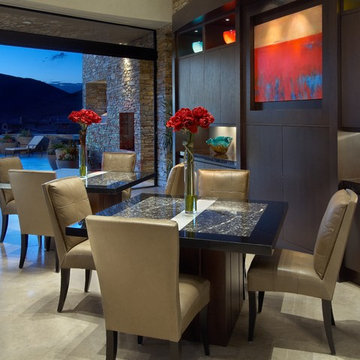
It's nice to be able to use a formal dining area for small as well as larger dinner parties. Here, we used 2 tables, which can be used separately or pushed together to form one larger table. Although the tables are made of solid wood with stone tops and are very heavy, they are easy to move thanks to heavy duty casters recessed into the bottom of the tables.
Photography: Mark Boisclair
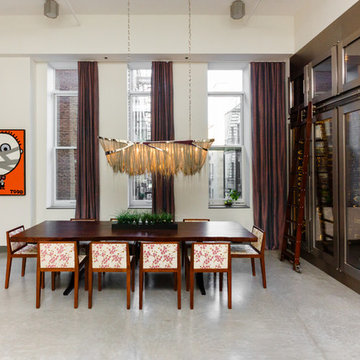
NYC custom wine cabinet made of stainless steel and vintage view wine racks. Ductless split cooling system and full glass display. Glass and stainless steel contemporary wine storage.

Enjoying adjacency to a two-sided fireplace is the dining room. Above is a custom light fixture with 13 glass chrome pendants. The table, imported from Thailand, is Acacia wood.
Project Details // White Box No. 2
Architecture: Drewett Works
Builder: Argue Custom Homes
Interior Design: Ownby Design
Landscape Design (hardscape): Greey | Pickett
Landscape Design: Refined Gardens
Photographer: Jeff Zaruba
See more of this project here: https://www.drewettworks.com/white-box-no-2/
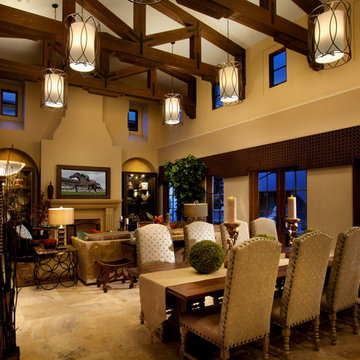
Living / Dining room with twenty foot high ceiling exposed wood truss beams between high glass.

Open floor plan dining room with custom solid slab table, granite countertops, glass backsplash, and custom aquarium.

The curved wall in the window side of this dining area creates a large and wide look. While the windows allow natural light to enter and fill the place with brightness and warmth in daytime, and the fireplace and chandelier offers comfort and radiance in a cold night.
Built by ULFBUILT - General contractor of custom homes in Vail and Beaver Creek. Contact us today to learn more.
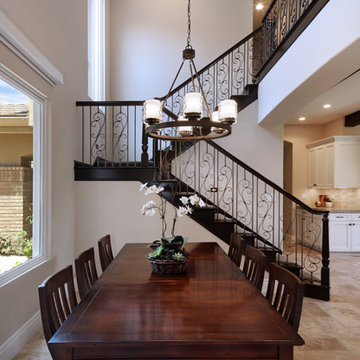
Changing the layout provides more prep space. Enlarging windows and adding recessed lights, pendant lights and under cabinet lighting make the space brighter. Custom cabinets are all topped with durable Quartz counters and have specialty storage within easy reach. These design touches give my clients’ the kitchen of their dreams.
Photos: Jeri Koegel
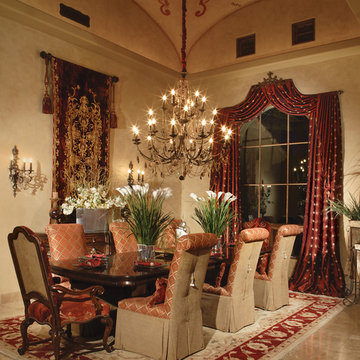
Formal Dining Room by: Guided Home Design.
Joe Cotitta
Epic Photography
joecotitta@cox.net:
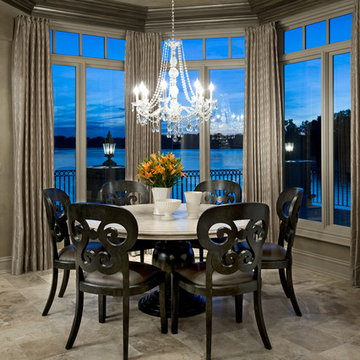
This new construction kitchen includes full design of all Architectural details and finishes with turn key furnishings and styling throughout. Love how we capture our work at twilight!
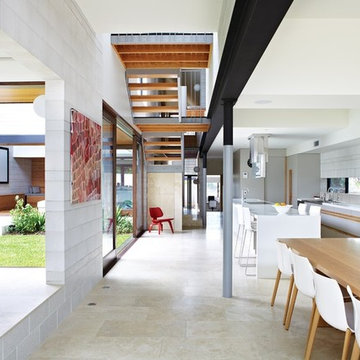
Brisbane interior designer Gary Hamer created this interior to showcase the architectural elements and original artworks. A custom designed American oak table seats 12, complemented by Arper Catifa dining chairs from Stylecraft, and a classic red Eames feature chair. Source www.garyhamerinteriors.com
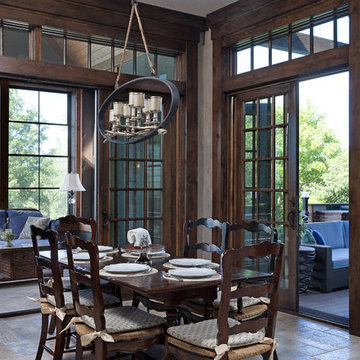
This beautiful, luxurious custom estate in the hills of eastern Kansas masterfully balances several different styles to encompass the unique taste and lifestyle of the homeowners. The traditional, transitional, and contemporary influences blend harmoniously to create a home that is as comfortable, functional, and timeless as it is stunning--perfect for aging in place!
Photos by Thompson Photography
416 Billeder af spisestue med travertin gulv
1



