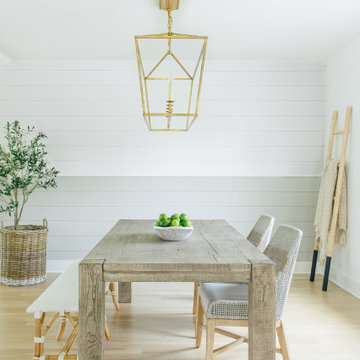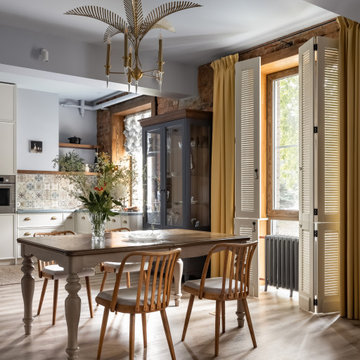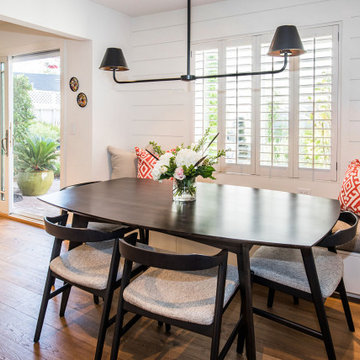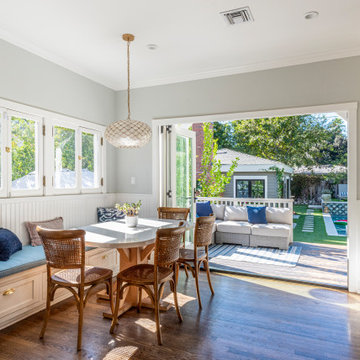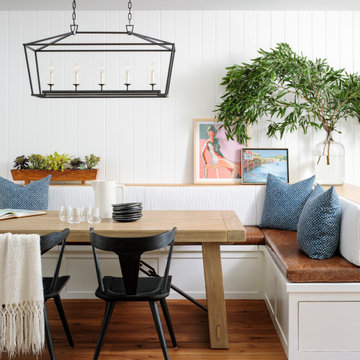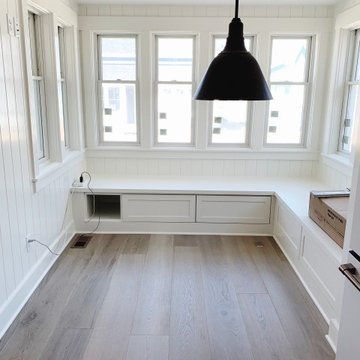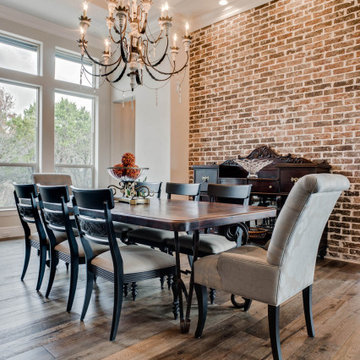1.652 Billeder af spisestue med væg i skibsplanker og murstensvæg
Sorteret efter:
Budget
Sorter efter:Populær i dag
61 - 80 af 1.652 billeder
Item 1 ud af 3

Another view I've not shared before of our extension project in Maida Vale, West London. I think this shot truly reveals the glass 'skylight' ceiling which gives the dining area such a wonderful 'outdoor-in' experience. The brief for the family home was to design a rear extension with an open-plan kitchen and dining area. The bespoke banquette seating with a soft grey fabric offers plenty of room for the family and provides useful storage under the seats. And the sliding glass doors by @maxlightltd open out onto the garden.

Literally, the heart of this home is this dining table. Used at mealtime, yes, but so much more. Homework, bills, family meetings, folding laundry, gift wrapping and more. Not to worry. The top has been treated with a catalytic finish. Impervious to almost everything.

Designed by Malia Schultheis and built by Tru Form Tiny. This Tiny Home features Blue stained pine for the ceiling, pine wall boards in white, custom barn door, custom steel work throughout, and modern minimalist window trim in fir. This table folds down and away.
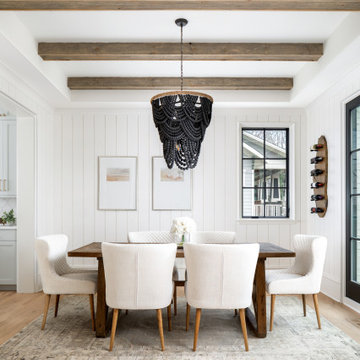
This dining room features charming shiplap walls and exposed wooden beams, creating a cozy and rustic atmosphere. The raw edge wood wine racks add a touch of natural elegance, providing a unique storage solution for your favorite bottles. A large black chandelier hangs from the ceiling, serving as a stunning centerpiece that complements the oversized black windows in the room. The combination of these elements creates a visually appealing and inviting dining space, where you can enjoy meals in a warm and stylish environment.
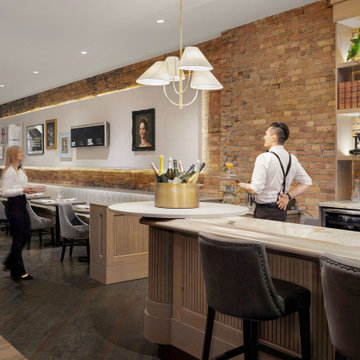
This beautiful historic building was constructed in 1893 and was originally occupied by the Calgary Herald, the oldest running newspaper in the city. Since then, a lot of great stories have been shared in this space and the current restaurateurs have developed the most suitable concept; FinePrint. It denotes an elusive balance between sophistication and simplicity, refinement and fun.
Our design intent was to create a restaurant that felt polished, yet inviting and comfortable for all guests to enjoy. The custom designed details throughout were carefully curated to embrace the historical character of the building and to set the tone for great new stories and to celebrate all of life’s occasions.

A wall was removed to connected breakfast room to sunroom. Two sets of French glass sliding doors lead to a pool. The space features floor-to-ceiling horizontal shiplap paneling painted in Benjamin Moore’s “Revere Pewter”. Rustic wood beams are a mix of salvaged spruce and hemlock timbers. The saw marks on the re-sawn faces were left unsanded for texture and character; then the timbers were treated with a hand-rubbed gray stain.
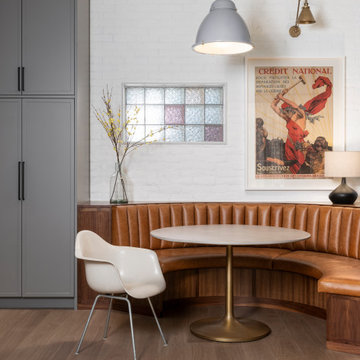
This custom leather banquette is right off the kitchen. The original glass block windows had to remain in place due to fire codes, new stained glass inserts were installed in front.
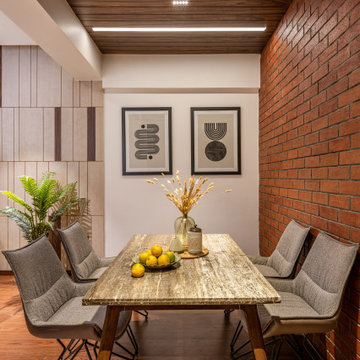
The brick wall serves as a backdrop for the rustic dining table whose chair’s upholstery in grey blend very well with the monochrome finish of the space. The chairs and table have a light-airy look which gives a clean finish to the setup.
1.652 Billeder af spisestue med væg i skibsplanker og murstensvæg
4

