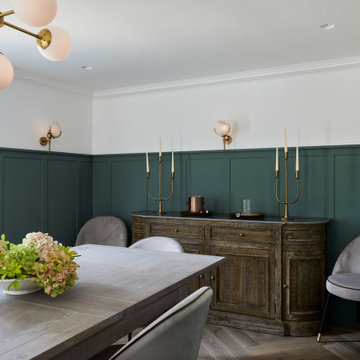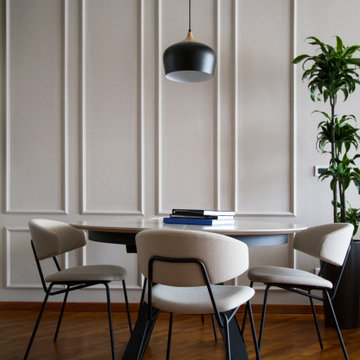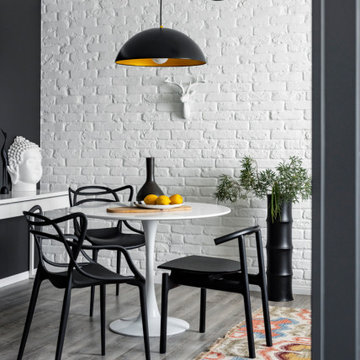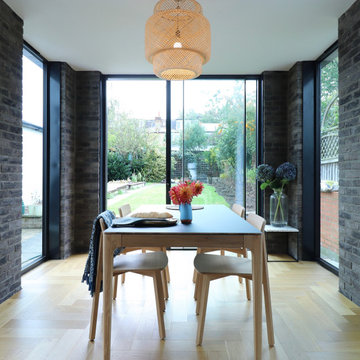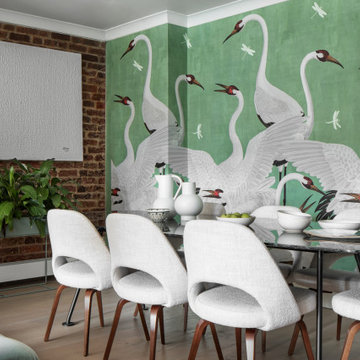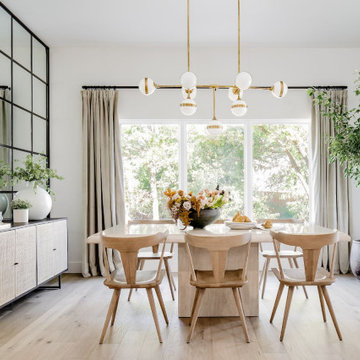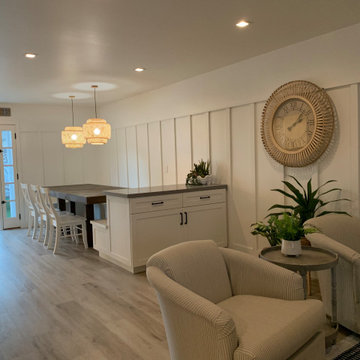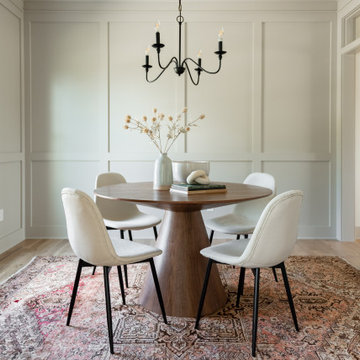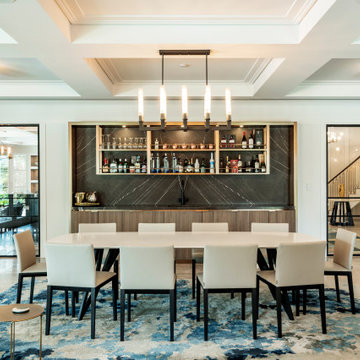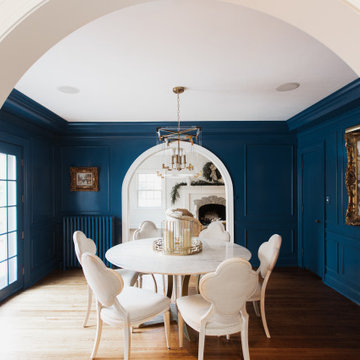2.368 Billeder af spisestue med vægpaneler og murstensvæg
Sorteret efter:
Budget
Sorter efter:Populær i dag
161 - 180 af 2.368 billeder
Item 1 ud af 3
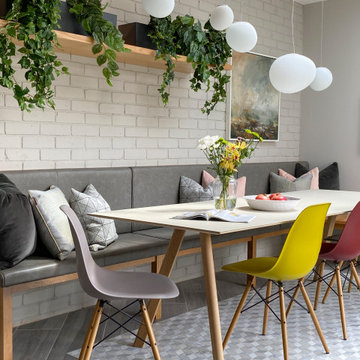
Part of a modern extension for a Victorian property in Bristol, this open plan dining features a light colour scheme and Scandi-inspired furniture.
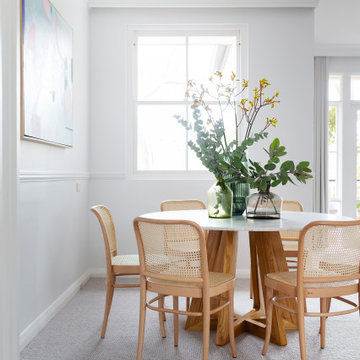
Located in the Canberra suburb of Old Deakin, this established home was originally built in 1951 by Keith Murdoch to house journalists of The Herald and Weekly Times Limited. With a rich history, it has been renovated to maintain its classic character and charm for the new young family that lives there.
Renovation by Papas Projects. Photography by Hcreations.

This young family began working with us after struggling with their previous contractor. They were over budget and not achieving what they really needed with the addition they were proposing. Rather than extend the existing footprint of their house as had been suggested, we proposed completely changing the orientation of their separate kitchen, living room, dining room, and sunroom and opening it all up to an open floor plan. By changing the configuration of doors and windows to better suit the new layout and sight lines, we were able to improve the views of their beautiful backyard and increase the natural light allowed into the spaces. We raised the floor in the sunroom to allow for a level cohesive floor throughout the areas. Their extended kitchen now has a nice sitting area within the kitchen to allow for conversation with friends and family during meal prep and entertaining. The sitting area opens to a full dining room with built in buffet and hutch that functions as a serving station. Conscious thought was given that all “permanent” selections such as cabinetry and countertops were designed to suit the masses, with a splash of this homeowner’s individual style in the double herringbone soft gray tile of the backsplash, the mitred edge of the island countertop, and the mixture of metals in the plumbing and lighting fixtures. Careful consideration was given to the function of each cabinet and organization and storage was maximized. This family is now able to entertain their extended family with seating for 18 and not only enjoy entertaining in a space that feels open and inviting, but also enjoy sitting down as a family for the simple pleasure of supper together.

Dining room looking through front entry and down into bedroom hallway.
Very few pieces of loose furniture or rugs are required due to the integrated nature of the architecture and interior design. The pieces that are needed are select and spectacular, mixing incredibly special European designer items with beautifully crafted, locally designed and made pieces.
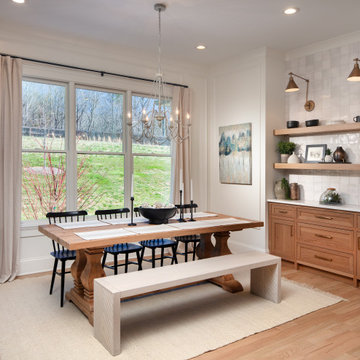
The dining space incorporates a beautiful mix of natural wood elements including a traditional style six light chandelier with a distressed white finish, a farmhouse table with modern teak bench and black spindle dining chairs. A pair of brass swing arm wall sconces are mounted over custom built-in cabinets and stacked oak floating shelves. The texture and sheen of the square, hand-made, Zellige tile backsplash provides visual interest and design style while large windows offer spectacular views of the property creating an enjoyable and relaxed atmosphere for dining and entertaining.

The dining room and kitchen spill out onto a roof top terrace to encourage summer barbeques and sunset dinner spectacles.

WL3 WALLSTYL® PANEL MOULDINGS
Z13 ARSTYL® PANEL MOULDINGS
The versatile panel mouldings from NOËL & MARQUET decorate, shape and embellish your walls by framing, outlining and dividing into fields. They are light and easy to install. Thanks to a primer, they can be painted over immediately and provide excellent protection against shocks thanks to their high material density.
2.368 Billeder af spisestue med vægpaneler og murstensvæg
9
