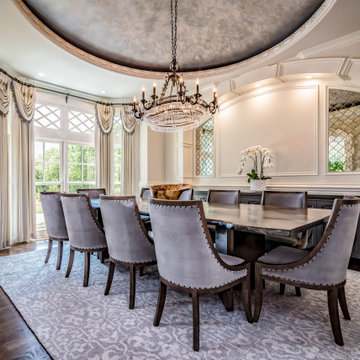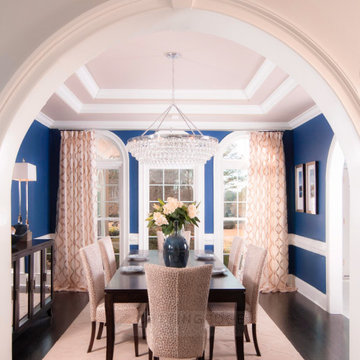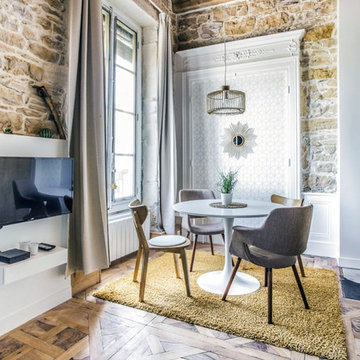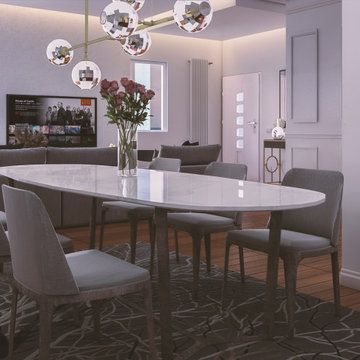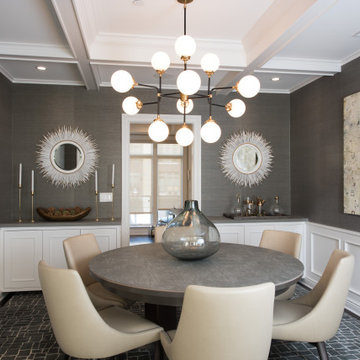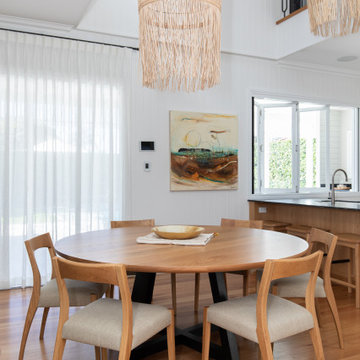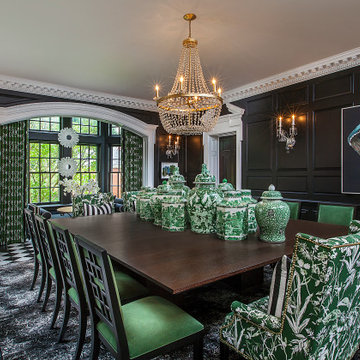377 Billeder af spisestue med vægpaneler uden pejs
Sorteret efter:
Budget
Sorter efter:Populær i dag
121 - 140 af 377 billeder
Item 1 ud af 3
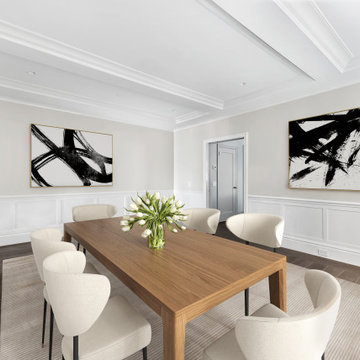
Design-Build gut renovation of a dining room in a Classic Six apartment on Manhattan's Museum Mile.
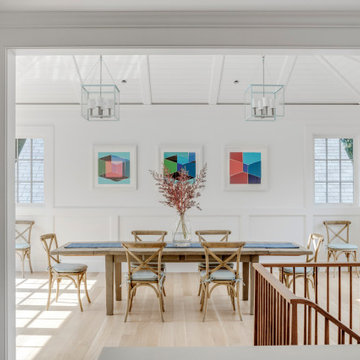
TEAM
Architect: LDa Architecture & Interiors
Interior Design: LDa Architecture & Interiors
Builder: Stefco Builders
Landscape Architect: Hilarie Holdsworth Design
Photographer: Greg Premru
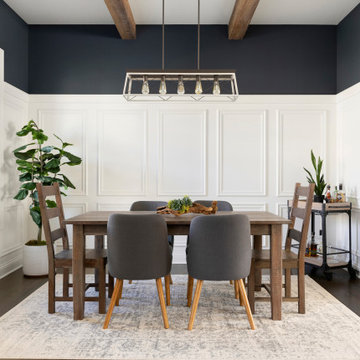
Sophisticated and Welcoming Dining Area. With the use of wainscoting around the space, navy blue painted on the top portion and wood beams helps brings a sense of casualty while being classy.
Photos by Spacecrafting Photography
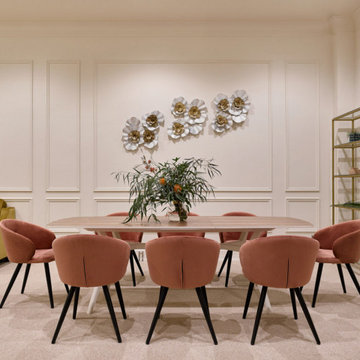
Обеденный стол Johann – наш бестселлер, ведь это дизайн любимый многими дизайн в белых, бежевых и пастельных тонах: простота, практичность, строгость линий и скромная элегантность. Совокупность стилей таких похожих, но все-таки разных стран Скандинавии зародило моду пространство, наполненное чистотой, светом, мебелью и декором из натуральных материалов светлой палитры. Дизайн загородного клуба Grace от Натальи Митраковой создает нейтральное настроение, поэтому он по душе спокойным натурам, а также тем, кому этого самого спокойствия в жизни не хватает.
В отделке стола мы использовали натуральный шпон европейского дуба. Размеры изделия 1800-2400/1000/750.
Подстолье окрашено в молочный цвет.
.
Тщательная проработка деталей и пропорций данного стола позволяет ему идеально вписаться в любой интерьер. Возможны и другие цветовые решения по желанию заказчика.

The Dining room, while open to both the Kitchen and Living spaces, is defined by the Craftsman style boxed beam coffered ceiling, built-in cabinetry and columns. A formal dining space in an otherwise contemporary open concept plan meets the needs of the homeowners while respecting the Arts & Crafts time period. Wood wainscot and vintage wallpaper border accent the space along with appropriate ceiling and wall-mounted light fixtures.
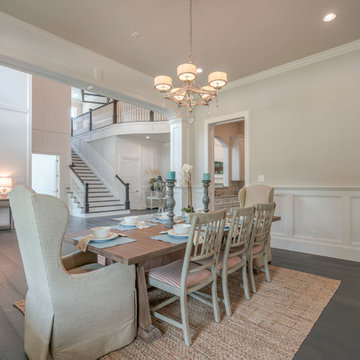
Off of the front entry is the formal dining room with an open feel and enough space to accommodate the whole family.
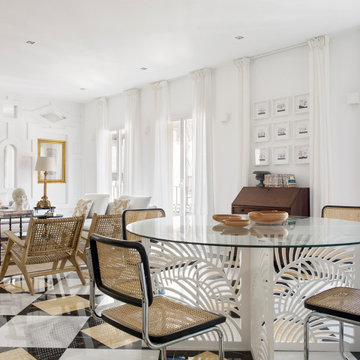
El apartamento, de unos 150 m2 y ubicado en una casa histórica sevillana, se organiza en torno a tres crujías. Una primera que mira hacia el exterior, donde se ubican los espacios más públicos, como el salón y la cocina, lugares desde los que contemplar las vistas a la Giralda y el Patio de los Naranjos. Una segunda que alberga la entrada y distribución junto con pequeños patios de luz que un día formaron parte de las calles interiores de la Alcaicería de la Seda, el antiguo barrio de comerciantes y artesanos de la época árabe. Y por último una zona más privada y tranquila donde se ubican cuatro dormitorios, dos baños en suite y uno compartido, todo iluminado por la luz blanca de los patios intermedios.
En este marco arquitectónico, la propuesta de interiorismo busca la discreción y la calma, diluyéndose con tonos cálidos entre la luminosidad del fondo y dejando el protagonismo a las alfombras de mármol amarillo Índalo y negro Marquina, y al juego de sombras y reflejos de las molduras y espejos barrocos. Entre las piezas elegidas para el salón, resaltan ciertos elementos, obras de arte de imagineros y pintores sevillanos, grabados dedicados al estudio de Alhambra, y piezas de anticuario recuperadas de la anterior vivienda que en cierta manera dan continuidad a su historia más personal. La cocina mantiene la sobriedad del conjunto, volviendo a crear un marco sereno en el que realzar la caja de granito exótico colocada de una sola pieza.

The Dining room, while open to both the Kitchen and Living spaces, is defined by the Craftsman style boxed beam coffered ceiling, built-in cabinetry and columns. A formal dining space in an otherwise contemporary open concept plan meets the needs of the homeowners while respecting the Arts & Crafts time period. Wood wainscot and vintage wallpaper border accent the space along with appropriate ceiling and wall-mounted light fixtures.
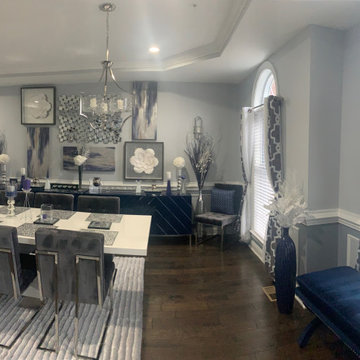
Full-Service Dining Room, color consultation, sourcing, lighting plan, full project management
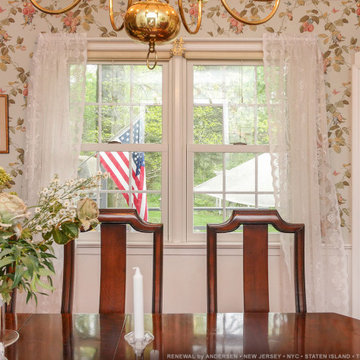
Lovely dining room with new double window combination we installed. These two new double hung windows surrounded by nature themed wallpaper looks awesome in this traditionally styled dining room with wood table and corner cabinets. Get started replacing the windows in your house with Renewal by Andersen of New Jersey, New York City, Staten Island and The Bronx.
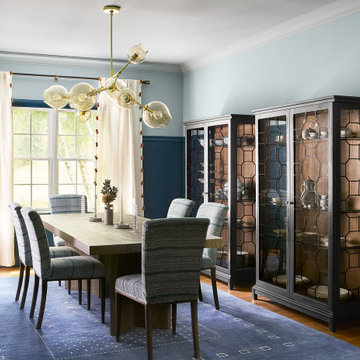
Inspired by the colors and textures found in spices while preparing meals for special occasions with the family, this formal Living and Dining room celebrates bold patterns and jewel tone finishes both on the walls and elements throughout. Layers of family heirlooms are paired with vintage finds and modern shapes of furniture for a unique and transitional touch.
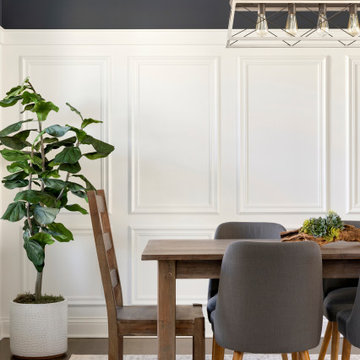
Sophisticated and Welcoming Dining Area. With the use of wainscoting around the space, navy blue painted on the top portion and wood beams helps brings a sense of casualty while being classy.
Photos by Spacecrafting Photography
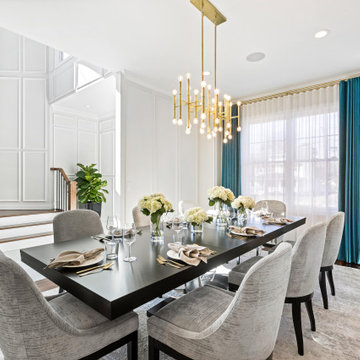
Bright neutral palette continues to draw the eye to the rich velvet window panels and ripplefold installation
377 Billeder af spisestue med vægpaneler uden pejs
7
