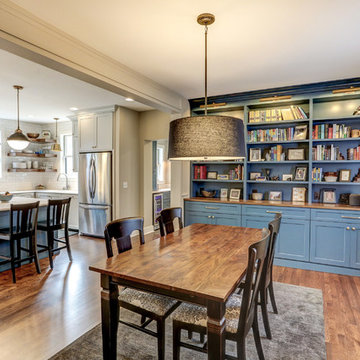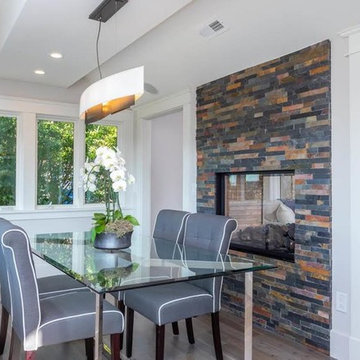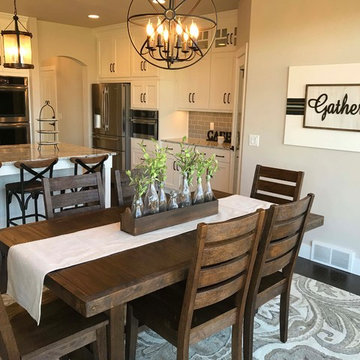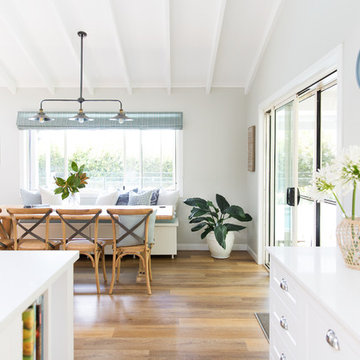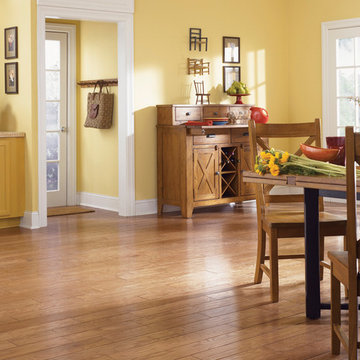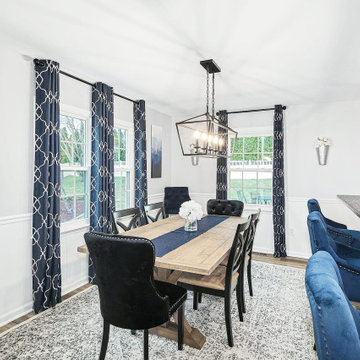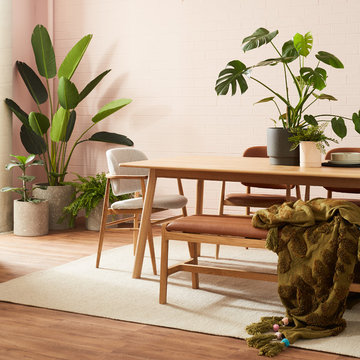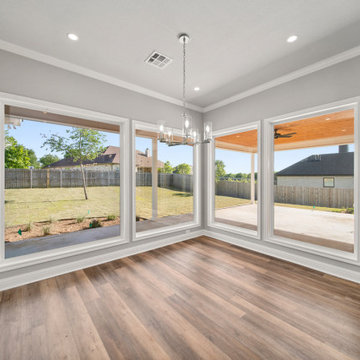1.536 Billeder af spisestue med vinylgulv og brunt gulv
Sorteret efter:
Budget
Sorter efter:Populær i dag
321 - 340 af 1.536 billeder
Item 1 ud af 3
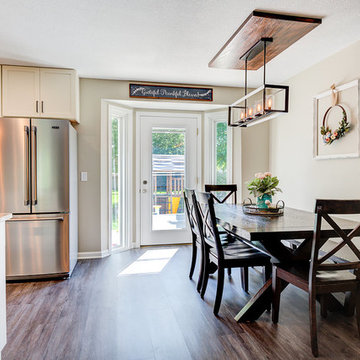
Dining room remodel with a lovely rich dining room set, a complementary light fixture and a neutral paint color.
Photo credit- Lynsey Tjaden Photography
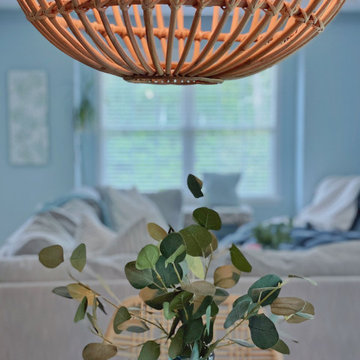
This coastal dining room was inspired by a trip to Portugal. The room was designed around the colors and feel of the canvas art print hanging on the wall.
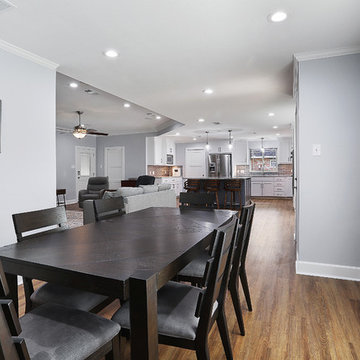
We love to do work on homes like this one! Like many in the Baton Rouge area, this 70's ranch style was in need of an update. As you walked in through the front door you were greeted by a small quaint foyer, to the right sat a dedicated formal dining, which is now a keeping/breakfast area. To the left was a small closed off den, now a large open dining area. The kitchen was segregated from the main living space which was large but secluded. Now, all spaces interact seamlessly across one great room. The couple cherishes the freedom they have to travel between areas and host gatherings. What makes these homes so great is the potential they hold. They are often well built and constructed simply, which allows for large and impressive updates!
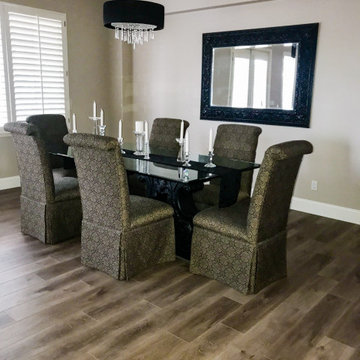
A contemporary country tone comes with this ProTek floor, while it offers great performance with waterproof design, it also offers great character through its registered embossing to help create an authentic country plank feel as well.
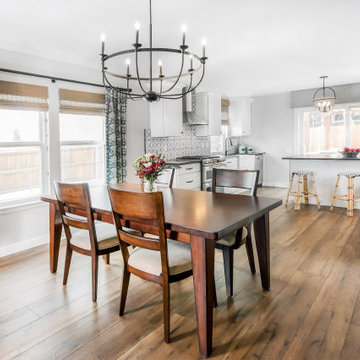
Custom window treatments are the cherry on top. They are not only functional but they pull the look together by adding color, texture and pattern.
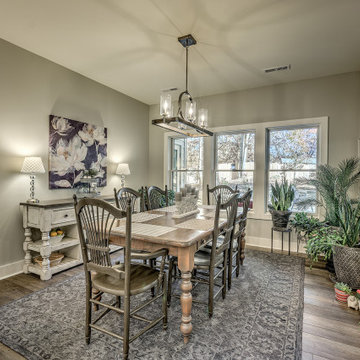
This gorgeous farmhouse style home features neutral/gray interior colors and a gorgeous vaulted ceiling with beams.
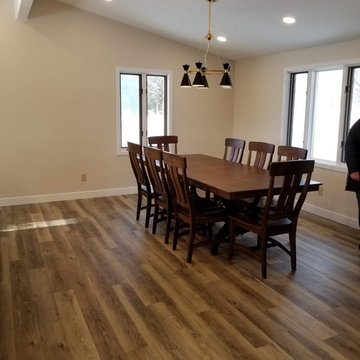
This kitchen/dining/living room received a full makeover. A wall dividing the old kitchen and living room was removed. The kitchen was extended into the dining room space and the living room became a beautiful dining room.
Cabinets are from Crystal. The perimeter are maple with a white paint and shaker styled door. The Island is cherry with a kodiak stain and early american door.
The countertop is a Sintered Material from Dekton in the color Enzo.
The flooring is a luxury vinyl plank from Mannington in Napa, Dry Cork.
The backsplash features a beveled subway tile with a glass accent over the range.
Lighting fixtures were added in a matte black with gold accents over the sink, island and dining table.
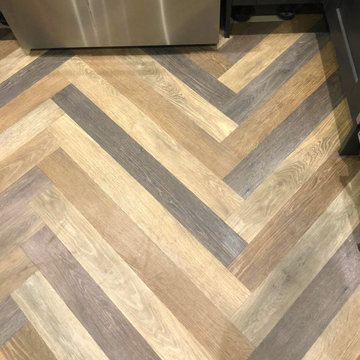
This kitchen/diner in Hertford Heath is stunning and is Amtico in the Spacia. We have laid 3 beautiful different colours in Noble Oak, Hampton Oak & then...Haven Oak. Well - this room is certainly a gorgeous haven & we installed/fitted it recently. Amtico really does light up the room ✨
Pic 3/5
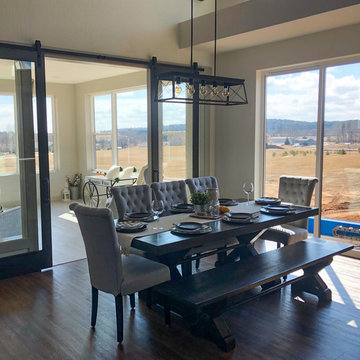
The dining room and sunroom features double glass barn doors with panoramic views.
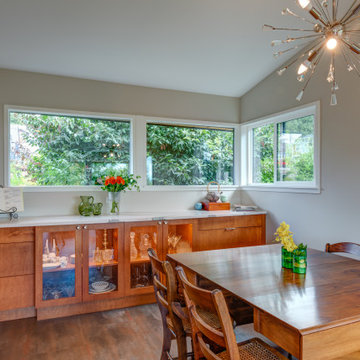
We remodeled this unassuming mid-century home from top to bottom. An entire third floor and two outdoor decks were added. As a bonus, we made the whole thing accessible with an elevator linking all three floors.
The 3rd floor was designed to be built entirely above the existing roof level to preserve the vaulted ceilings in the main level living areas. Floor joists spanned the full width of the house to transfer new loads onto the existing foundation as much as possible. This minimized structural work required inside the existing footprint of the home. A portion of the new roof extends over the custom outdoor kitchen and deck on the north end, allowing year-round use of this space.
Exterior finishes feature a combination of smooth painted horizontal panels, and pre-finished fiber-cement siding, that replicate a natural stained wood. Exposed beams and cedar soffits provide wooden accents around the exterior. Horizontal cable railings were used around the rooftop decks. Natural stone installed around the front entry enhances the porch. Metal roofing in natural forest green, tie the whole project together.
On the main floor, the kitchen remodel included minimal footprint changes, but overhauling of the cabinets and function. A larger window brings in natural light, capturing views of the garden and new porch. The sleek kitchen now shines with two-toned cabinetry in stained maple and high-gloss white, white quartz countertops with hints of gold and purple, and a raised bubble-glass chiseled edge cocktail bar. The kitchen’s eye-catching mixed-metal backsplash is a fun update on a traditional penny tile.
The dining room was revamped with new built-in lighted cabinetry, luxury vinyl flooring, and a contemporary-style chandelier. Throughout the main floor, the original hardwood flooring was refinished with dark stain, and the fireplace revamped in gray and with a copper-tile hearth and new insert.
During demolition our team uncovered a hidden ceiling beam. The clients loved the look, so to meet the planned budget, the beam was turned into an architectural feature, wrapping it in wood paneling matching the entry hall.
The entire day-light basement was also remodeled, and now includes a bright & colorful exercise studio and a larger laundry room. The redesign of the washroom includes a larger showering area built specifically for washing their large dog, as well as added storage and countertop space.
This is a project our team is very honored to have been involved with, build our client’s dream home.
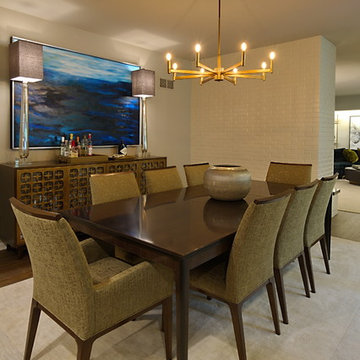
This project is best described in one word: Fun – Oh wait, and bold! This homes mid-century modern construction style was inspiration that married nicely to our clients request to also have a home with a glamorous and lux vibe. We have a long history of working together and the couple was very open to concepts but she had one request: she loved blue, in any and all forms, and wanted it to be used liberally throughout the house. This new-to-them home was an original 1966 ranch in the Calvert area of Lincoln, Nebraska and was begging for a new and more open floor plan to accommodate large family gatherings. The house had been so loved at one time but was tired and showing her age and an allover change in lighting, flooring, moldings as well as development of a new and more open floor plan, lighting and furniture and space planning were on our agenda. This album is a progression room to room of the house and the changes we made. We hope you enjoy it! This was such a fun and rewarding project and In the end, our Musician husband and glamorous wife had their forever dream home nestled in the heart of the city.
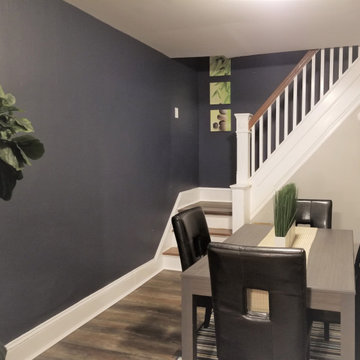
Reinvention Intentions LLC was hired by this Airbnb investor. We selected Paint colors, flooring, Tile, Furniture, accessories, Artwork, foliage, and finally, staging.
We love the artistic freedom we are afforded through the trust of our clients.
1.536 Billeder af spisestue med vinylgulv og brunt gulv
17
