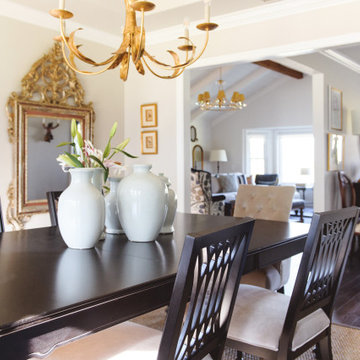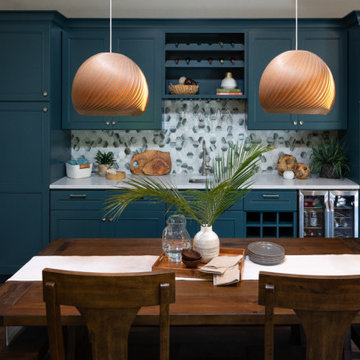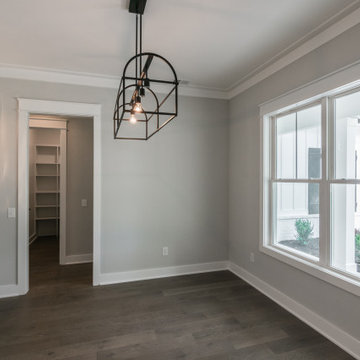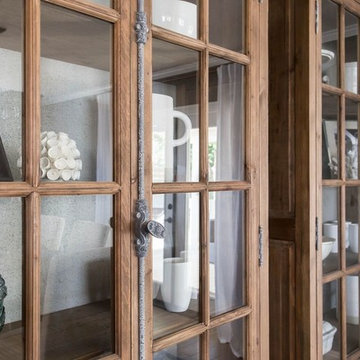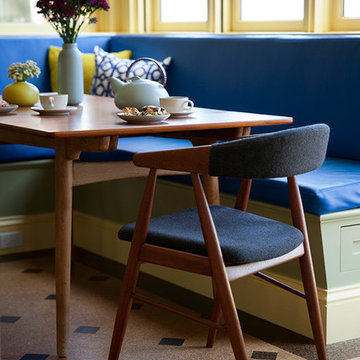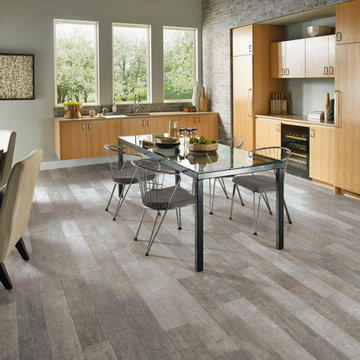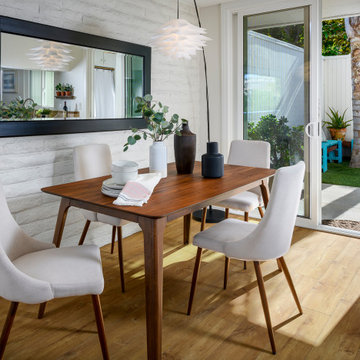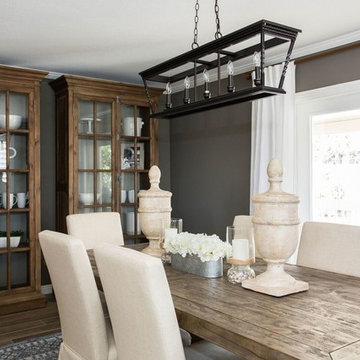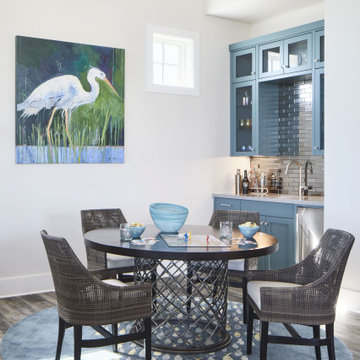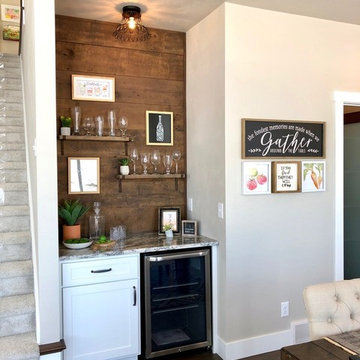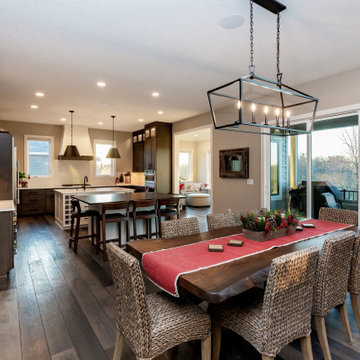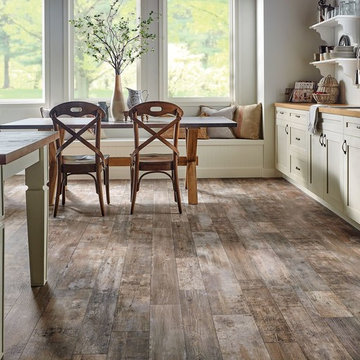1.530 Billeder af spisestue med vinylgulv og brunt gulv
Sorteret efter:
Budget
Sorter efter:Populær i dag
81 - 100 af 1.530 billeder
Item 1 ud af 3
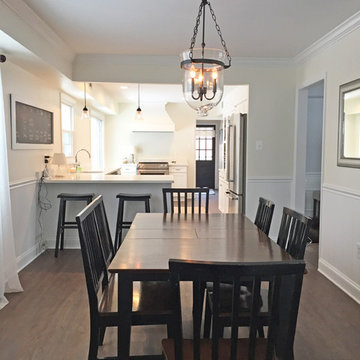
This transitional kitchen design in Crofton incorporated the best of the home's original vintage colonial features into an updated, modern kitchen. The result is a stylish and functional room that remains grounded in the home's history and reflects the design aesthetic of the family. The galley style kitchen design provides ample workspace, which is kept clutter-free by incorporating plenty of storage in the white HomeCrest Cabinetry. We brightened up the space by replacing the kitchen's dark countertops with a Q Quartz Calacatta Vicenza countertop that has the appearance of marble. A highlight of the room is the seamless inclusion of the home's original features, including vintage glass-front pantry cabinets and beadboard.
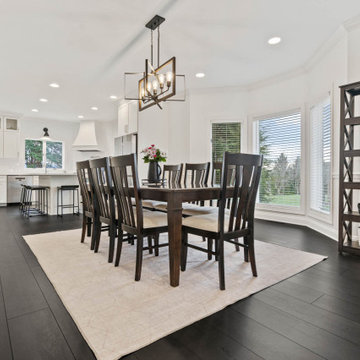
Our darkest brown shade, these classy espresso vinyl planks are sure to make an impact. With the Modin Collection, we have raised the bar on luxury vinyl plank. The result is a new standard in resilient flooring. Modin offers true embossed in register texture, a low sheen level, a rigid SPC core, an industry-leading wear layer, and so much more.

The black windows in this modern farmhouse dining room take in the Mt. Hood views. The dining room is integrated into the open-concept floorplan, and the large aged iron chandelier hangs above the dining table.
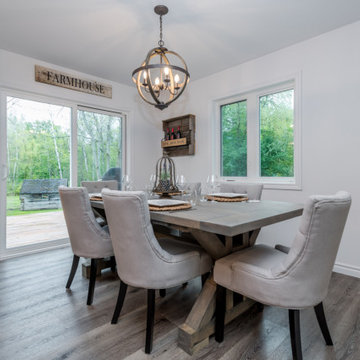
Welcome to this stunning custom Grafton B built by Quality Homes! This 1250 sq. ft. home is set on a beautiful rural property and is complete with a double-car garage and a rear deck. The 3-foot stone skirt along the base of the home pairs beautifully with the grey siding and the gorgeous stone walkway takes you from the large garden to the front door.

Our clients with an acreage in Sturgeon County backing onto the Sturgeon River wanted to completely update and re-work the floorplan of their late 70's era home's main level to create a more open and functional living space. Their living room became a large dining room with a farmhouse style fireplace and mantle, and their kitchen / nook plus dining room became a very large custom chef's kitchen with 3 islands! Add to that a brand new bathroom with steam shower and back entry mud room / laundry room with custom cabinetry and double barn doors. Extensive use of shiplap, open beams, and unique accent lighting completed the look of their modern farmhouse / craftsman styled main floor. Beautiful!

The reclaimed wood hood draws attention in this large farmhouse kitchen. A pair of reclaimed doors were fitted with antique mirror and were repurposed as pantry doors. Brass lights and hardware add elegance. The island is painted a contrasting gray and is surrounded by rope counter stools. The ceiling is clad in pine tounge- in -groove boards to create a rich rustic feeling. In the coffee bar the brick from the family room bar repeats, to created a flow between all the spaces.
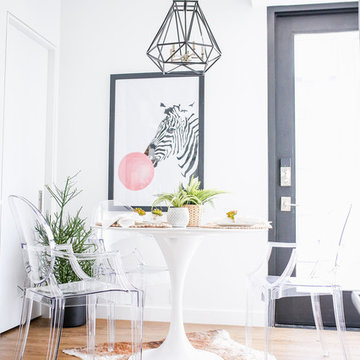
MCM sofa, Clean lines, white walls and a hint of boho, black marble 1X4" Tile
1.530 Billeder af spisestue med vinylgulv og brunt gulv
5
