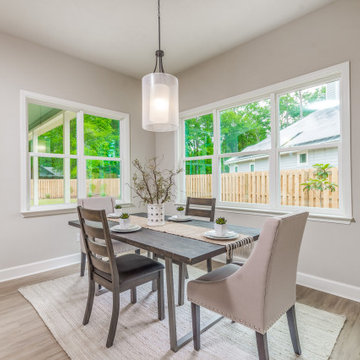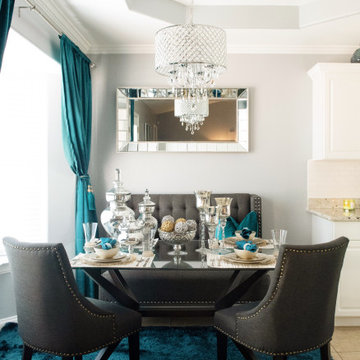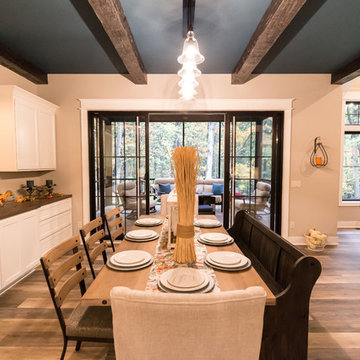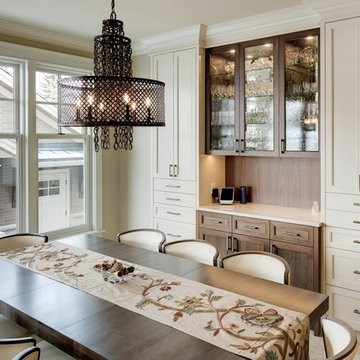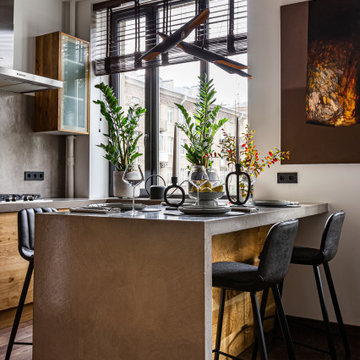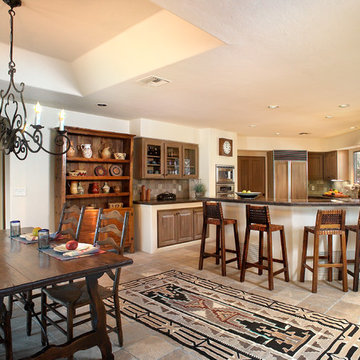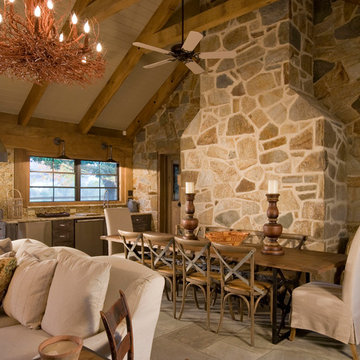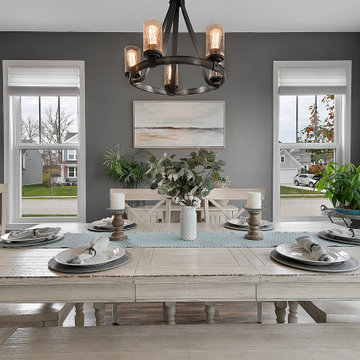6.584 Billeder af spisestue med vinylgulv og travertin gulv
Sorteret efter:
Budget
Sorter efter:Populær i dag
61 - 80 af 6.584 billeder
Item 1 ud af 3
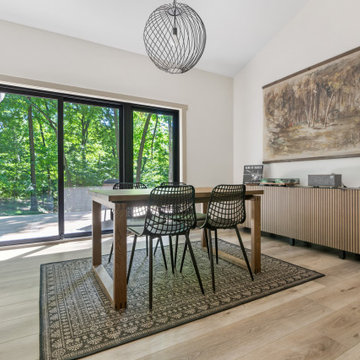
This LVP driftwood-inspired design balances overcast grey hues with subtle taupes. A smooth, calming style with a neutral undertone that works with all types of decor. With the Modin Collection, we have raised the bar on luxury vinyl plank. The result is a new standard in resilient flooring. Modin offers true embossed in register texture, a low sheen level, a rigid SPC core, an industry-leading wear layer, and so much more.
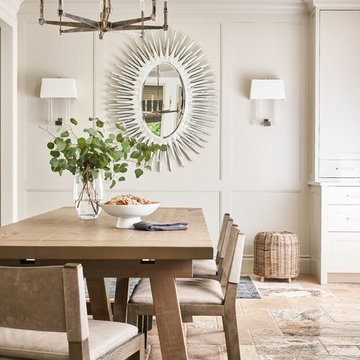
Casual comfortable family kitchen is the heart of this home! Organization is the name of the game in this fast paced yet loving family! Between school, sports, and work everyone needs to hustle, but this hard working kitchen makes it all a breeze! Photography: Stephen Karlisch
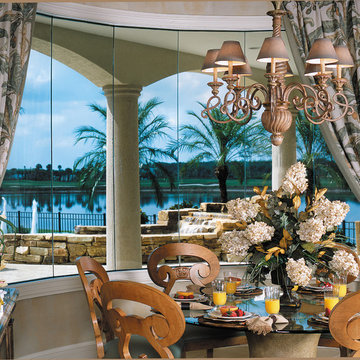
The Sater Design Collection's luxury, European home plan "Trissino" (Plan #6937). saterdesign.com
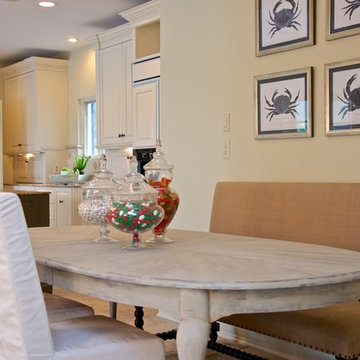
The bench seating, white slip covered dining chairs, and rustic hand painted table create a coastal home feel for this Jacksonville home in Deerwood, a prestigious country club community. Home Staging by Melissa Marro, Rave ReViews Home Staging, St Augustine, FL. Photos by Wally Sears Photography.
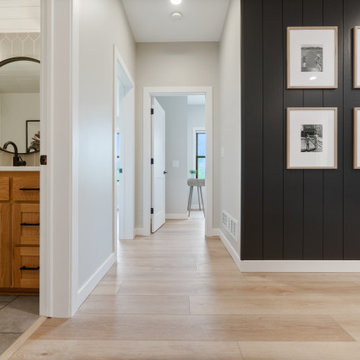
Inspired by sandy shorelines on the California coast, this beachy blonde vinyl floor brings just the right amount of variation to each room. With the Modin Collection, we have raised the bar on luxury vinyl plank. The result is a new standard in resilient flooring. Modin offers true embossed in register texture, a low sheen level, a rigid SPC core, an industry-leading wear layer, and so much more.

Large Built in sideboard with glass upper cabinets to display crystal and china in the dining room. Cabinets are painted shaker doors with glass inset panels. the project was designed by David Bauer and built by Cornerstone Builders of SW FL. in Naples the client loved her round mirror and wanted to incorporate it into the project so we used it as part of the backsplash display. The built in actually made the dining room feel larger.

Removed Wall separating the living, and dining room. Installed Gas fireplace, with limestone facade.
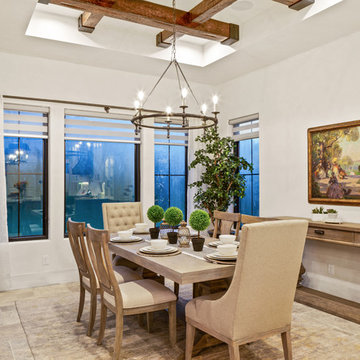
This luxurious farmhouse dining area features custom ceiling beams, a beautiful farmhouse chandelier and finishes and large black framed windows looking into the backyard.
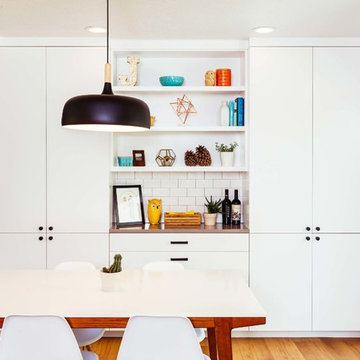
Split Level 1970 home of a young and active family of four. The main pubic spaces in this home were remodeled to create a fresh, clean look.
The Jack + Mare demo'd the kitchen and dining room down to studs and removed the wall between the kitchen/dining and living room to create an open concept space with a clean and fresh new kitchen and dining with ample storage. Now the family can all be together and enjoy one another's company even if mom or dad is busy in the kitchen prepping the next meal.
The custom white cabinets and the blue accent island (and walls) really give a nice clean and fun feel to the space. The island has a gorgeous local solid slab of wood on top. A local artisan salvaged and milled up the big leaf maple for this project. In fact, the tree was from the University of Portland's campus located right where the client once rode the bus to school when she was a child. So it's an extra special custom piece! (fun fact: there is a bullet lodged in the wood that is visible...we estimate it was shot into the tree 30-35 years ago!)
The 'public' spaces were given a brand new waterproof luxury vinyl wide plank tile. With 2 young daughters, a large golden retriever and elderly cat, the durable floor was a must.
project scope at quick glance:
- demo'd and rebuild kitchen and dining room.
- removed wall separating kitchen/dining and living room
- removed carpet and installed new flooring in public spaces
- removed stair carpet and gave fresh black and white paint
- painted all public spaces
- new hallway doorknob harware
- all new LED lighting (kitchen, dining, living room and hallway)
Jason Quigley Photography
6.584 Billeder af spisestue med vinylgulv og travertin gulv
4
