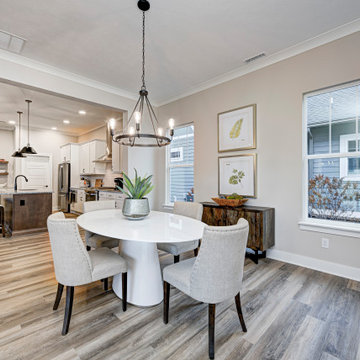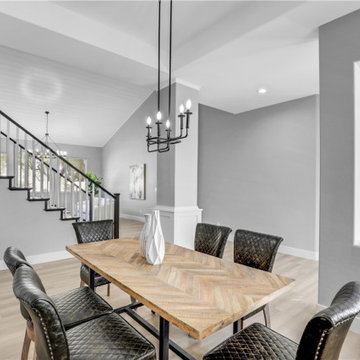48 Billeder af spisestue med vinylgulv og vægpaneler
Sorteret efter:
Budget
Sorter efter:Populær i dag
41 - 48 af 48 billeder
Item 1 ud af 3
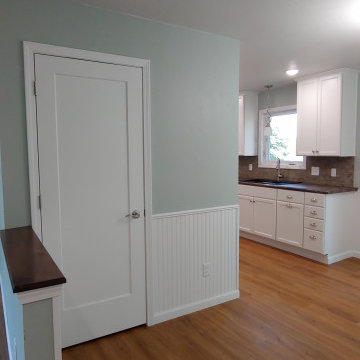
View from dining room. This room was completely enclosed, with doors to the hallway and kitchen. We opened it up, leaving the half wall to define the space.
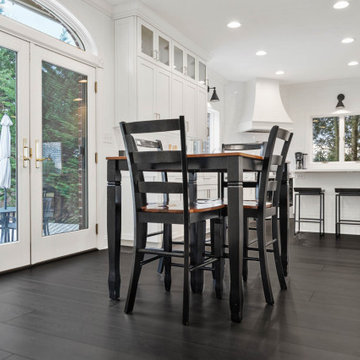
Our darkest brown shade, these classy espresso vinyl planks are sure to make an impact. With the Modin Collection, we have raised the bar on luxury vinyl plank. The result is a new standard in resilient flooring. Modin offers true embossed in register texture, a low sheen level, a rigid SPC core, an industry-leading wear layer, and so much more.
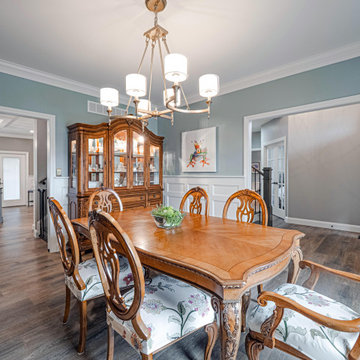
This full remodel project featured a complete redo of the existing kitchen. Designed and Planned by J. Graham of Bancroft Blue Design, the entire layout of the space was thoughtfully executed with unique blending of details, a one of a kind Coffer ceiling accent piece with integrated lighting, and a ton of features within the cabinets. The Dining room received new flooring, new lighting, a new window, new paint, and a custom design wainscoting by J. Graham.
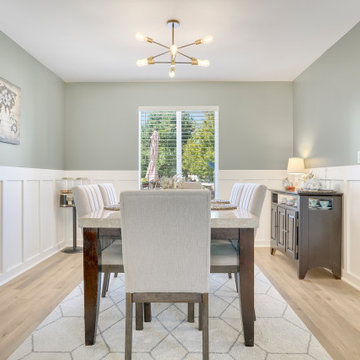
Inspired by sandy shorelines on the California coast, this beachy blonde vinyl floor brings just the right amount of variation to each room. With the Modin Collection, we have raised the bar on luxury vinyl plank. The result is a new standard in resilient flooring. Modin offers true embossed in register texture, a low sheen level, a rigid SPC core, an industry-leading wear layer, and so much more.
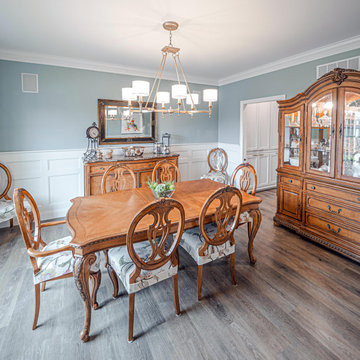
This full remodel project featured a complete redo of the existing kitchen. Designed and Planned by J. Graham of Bancroft Blue Design, the entire layout of the space was thoughtfully executed with unique blending of details, a one of a kind Coffer ceiling accent piece with integrated lighting, and a ton of features within the cabinets. The Dining room received new flooring, new lighting, a new window, new paint, and a custom design wainscoting by J. Graham.
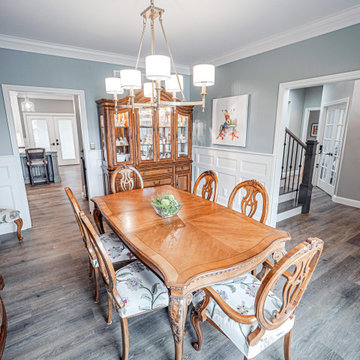
This full remodel project featured a complete redo of the existing kitchen. Designed and Planned by J. Graham of Bancroft Blue Design, the entire layout of the space was thoughtfully executed with unique blending of details, a one of a kind Coffer ceiling accent piece with integrated lighting, and a ton of features within the cabinets. The Dining room received new flooring, new lighting, a new window, new paint, and a custom design wainscoting by J. Graham.
48 Billeder af spisestue med vinylgulv og vægpaneler
3
