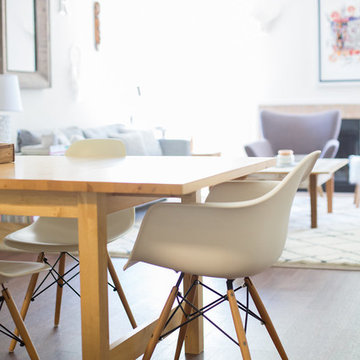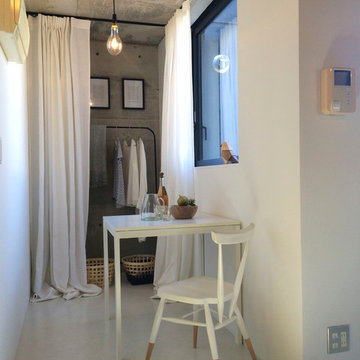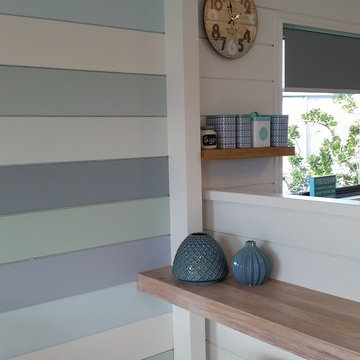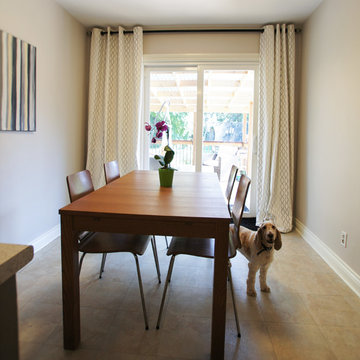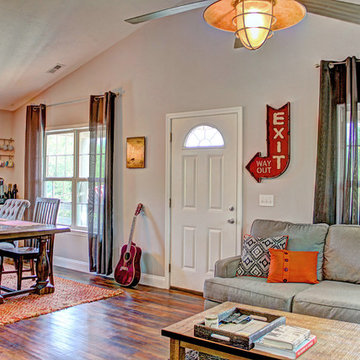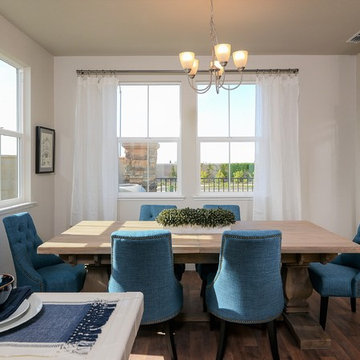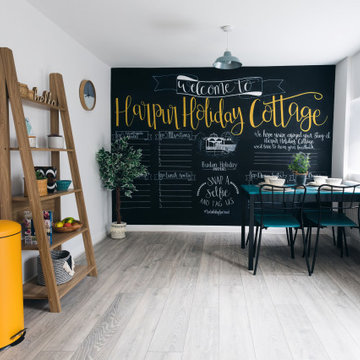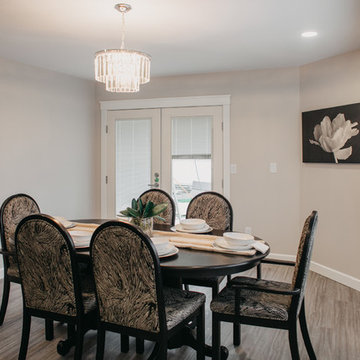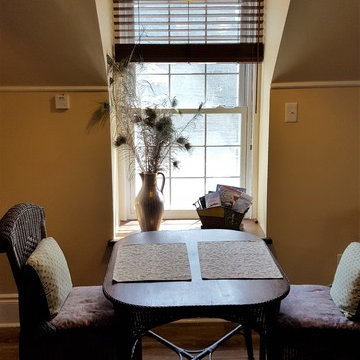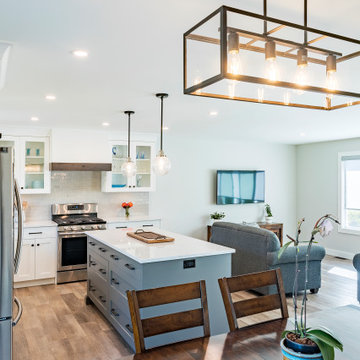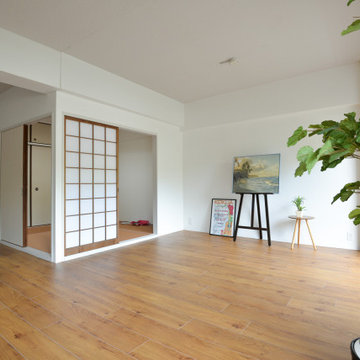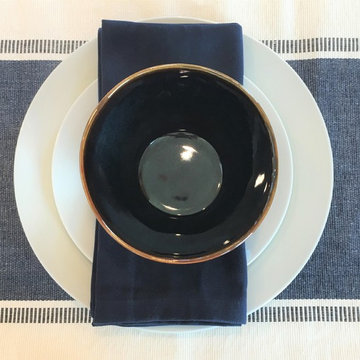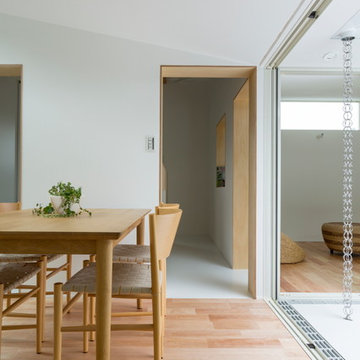246 Billeder af spisestue med vinylgulv
Sorteret efter:
Budget
Sorter efter:Populær i dag
141 - 160 af 246 billeder
Item 1 ud af 3
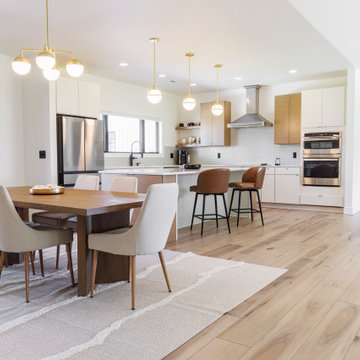
Warm, light, and inviting with characteristic knot vinyl floors that bring a touch of wabi-sabi to every room. This rustic maple style is ideal for Japanese and Scandinavian-inspired spaces. With the Modin Collection, we have raised the bar on luxury vinyl plank. The result is a new standard in resilient flooring. Modin offers true embossed in register texture, a low sheen level, a rigid SPC core, an industry-leading wear layer, and so much more.
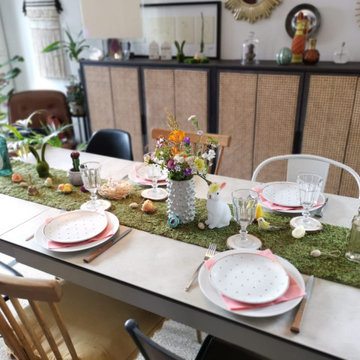
Une fois le salon déplacé vers l'ancienne chambre, la salle à manger a gagné en espace pour créer un vrai coin repas. Pour rester dans le thème de décoration éclectique, nous avons dépareillé les chaises. Le plateau de la table est en céramique dans une teinte gris clair qui rappelle le sol gris anthracite et les murs couleurs craie (blanc/gris)
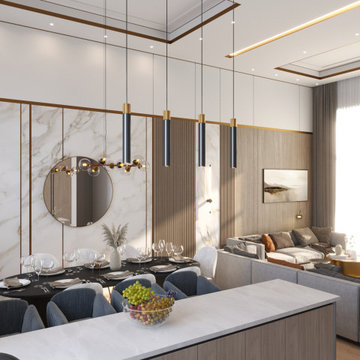
Modern design project of a cottage living room with an unusually high ceiling in Latvia.
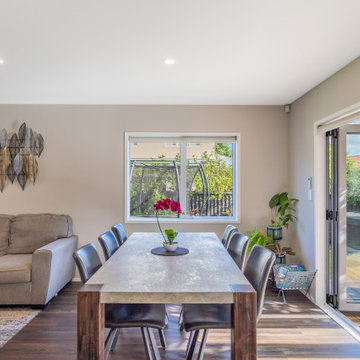
An open plan layout allows for seamless social interaction and connectivity between different areas of the home. By integrating the dining area with the living room and kitchen, it creates a unified space where family members and guests can gather, converse, and share meals together. This promotes a sense of togetherness and facilitates easy communication.
Open plan living often aims to make the most of available space by eliminating unnecessary walls and barriers. By incorporating the dining area into the communal space, it optimizes the use of square footage. The absence of partitions creates a visually open and spacious environment, making the entire area feel larger and more expansive.
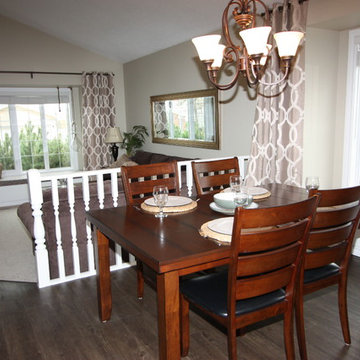
Open concept dining, kitchen and living room. Rails, window benches and trim were painted off white. New decor, custom cushions for window benches and curtains were also added.
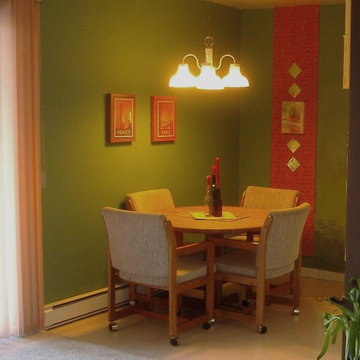
The first incarnation of the new dining area. The challenge was how to make the existing window treatments and hand-me-down furniture look fresh and modern on a super-tight budget.
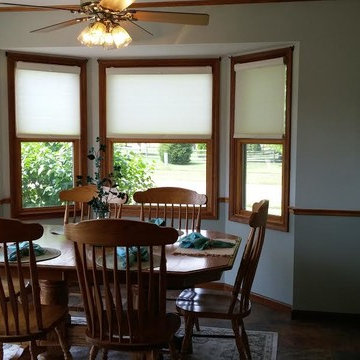
We chose a subtle gray (Gray Owl) to compliment their dark floor choice. A soft area rug of grays, blues and creams anchors the large dining set the clients already owned. Simple accessories dress up the table; artwork in blues and greens are kept to a minimum. I also changed the direction of the table to run with the windows, giving this eat-in area more space to move.
246 Billeder af spisestue med vinylgulv
8
