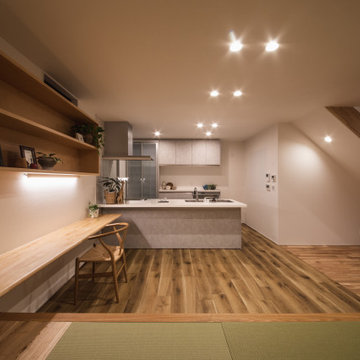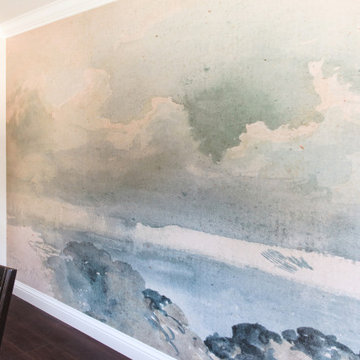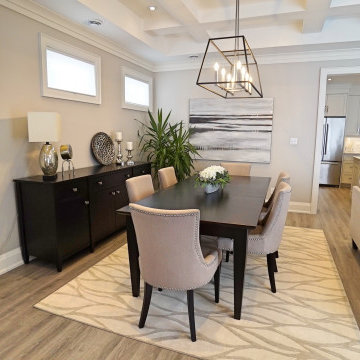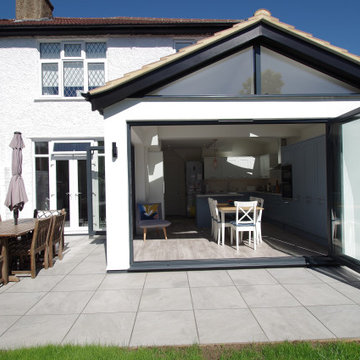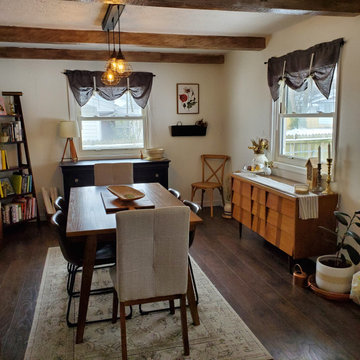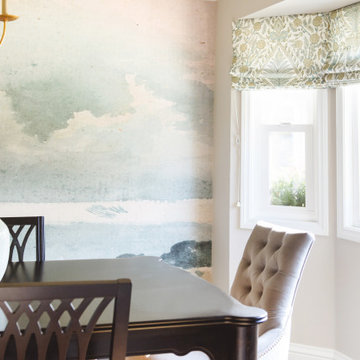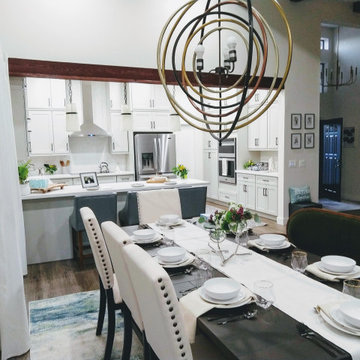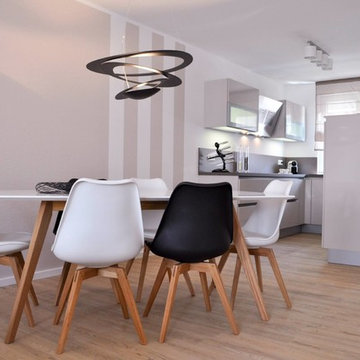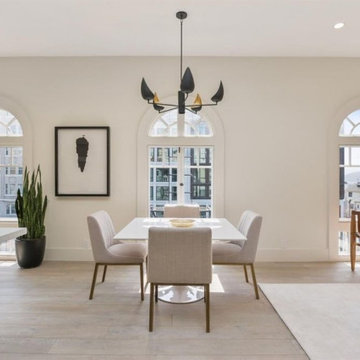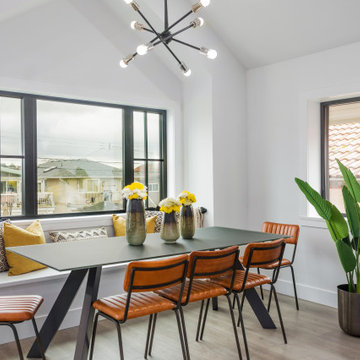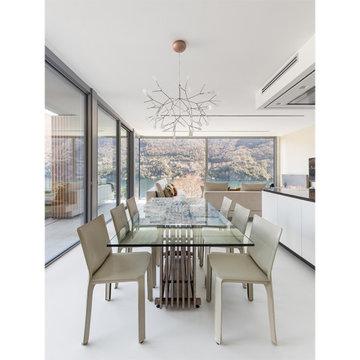538 Billeder af spisestue med vinylgulv
Sorteret efter:
Budget
Sorter efter:Populær i dag
81 - 100 af 538 billeder
Item 1 ud af 3
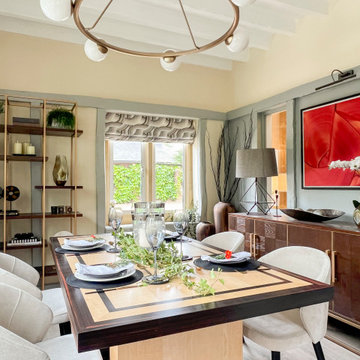
Nested in the beautiful Cotswolds, this converted barn was in need of a redesign and modernisation to maintain its country style yet bring a contemporary twist. The home owner wanted a formal dining room inspired by an art deco scheme, centred around the table she fell in love with and her contemporary artwork.

Midcentury modern kitchen and dining updated with white quartz countertops, charcoal cabinets, stainless steel appliances, stone look flooring and copper accents and lighting
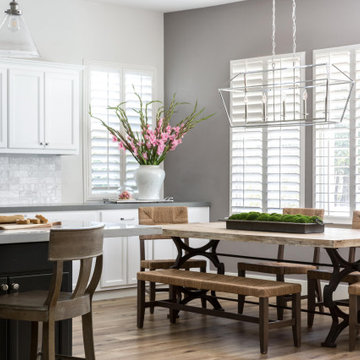
Gorgeous Open Kitchen Features A Large Island, A separate Alcove Space For The Cook Top, Lots Of Gorgeous Counter Space and A Butlers Pantry.
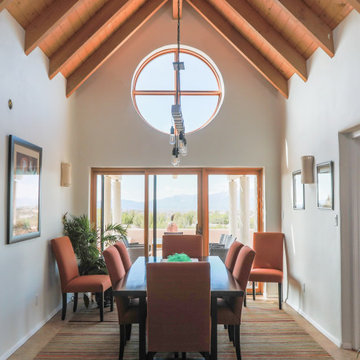
We took this room with a million-dollar view of the mountains and made it spectacular! We tore down a few walls, expanded the doors to maximize the view, and now you have a tranquil place to dine.
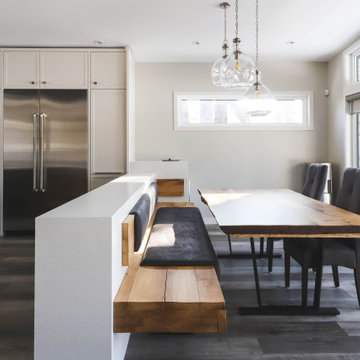
A custom bench is integrated into the shallow serving counter connecting the dining and kitchen spaces. Using the same wood as the kitchen, it is wrapped in a brown leather adding softness to the space. The dining room was designed to double as an office with views overlooking the backyard and river.
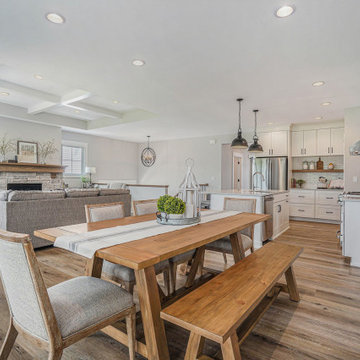
This quiet condo transitions beautifully from indoor living spaces to outdoor. An open concept layout provides the space necessary when family spends time through the holidays! Light gray interiors and transitional elements create a calming space. White beam details in the tray ceiling and stained beams in the vaulted sunroom bring a warm finish to the home.
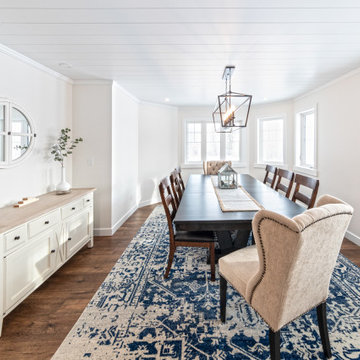
Take a look at the transformation of this 90's era home into a modern craftsman! We did a full interior and exterior renovation down to the studs on all three levels that included re-worked floor plans, new exterior balcony, movement of the front entry to the other street side, a beautiful new front porch, an addition to the back, and an addition to the garage to make it a quad. The inside looks gorgeous! Basically, this is now a new home!
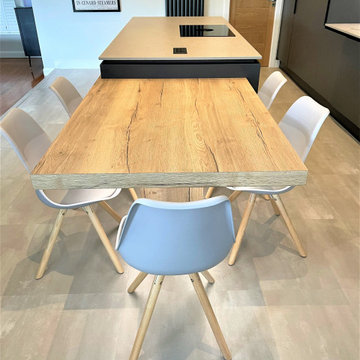
An amazing minimalist inspired breakfasting and dining kitchen project, situated within a split-level open plan living space. Extended height furniture accentuating the room’s vaulted ceiling , adds additional storage and dramatic backdrop to the ‘floating’ effect island and cantilevered breakfast table.
538 Billeder af spisestue med vinylgulv
5
