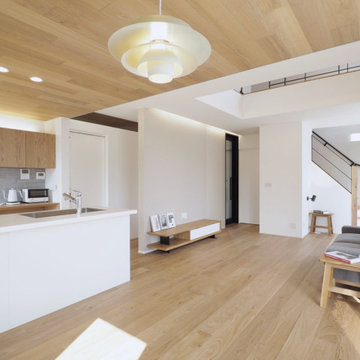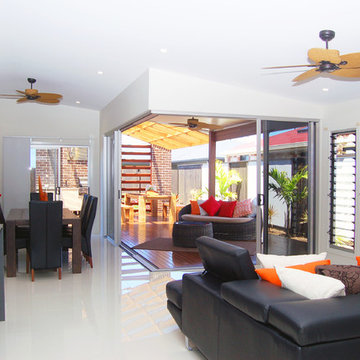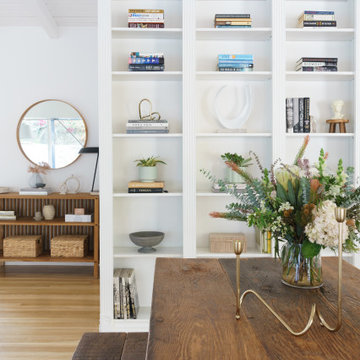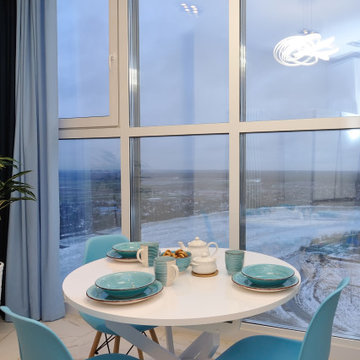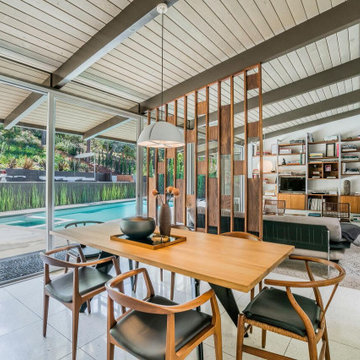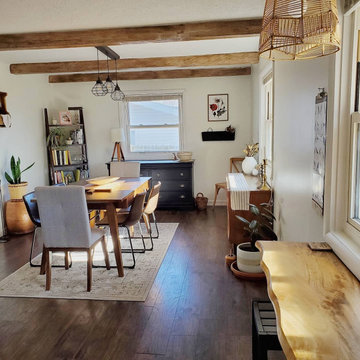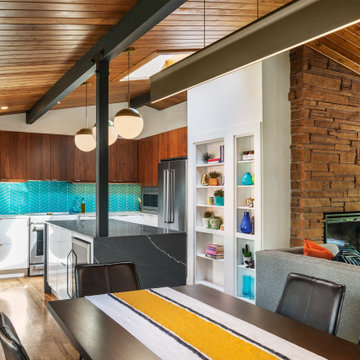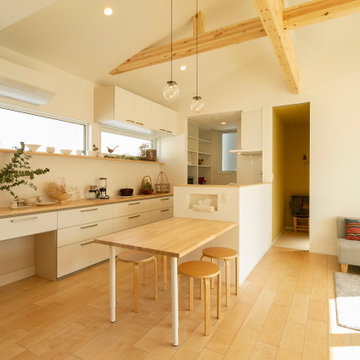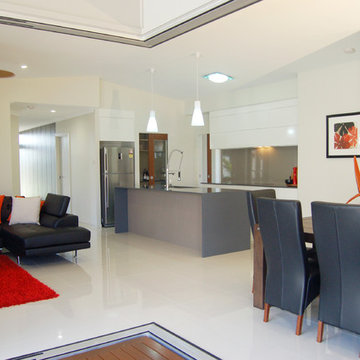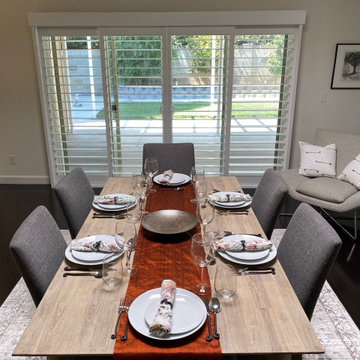394 Billeder af spisestue
Sorteret efter:
Budget
Sorter efter:Populær i dag
41 - 60 af 394 billeder
Item 1 ud af 3

- Dark green alcove hues to visually enhance the existing brick. Previously painted black, but has now been beautifully sandblasted and coated in a clear matt lacquer brick varnish to help minimise airborne loose material.
- Various bricks were chopped out and replaced prior to work due to age related deterioration.
- Dining room floor was previously original orange squared quarry tiles and soil. A damp proof membrane was installed to help enhance and retain heat during winter, whilst also minimising the risk of damp progressing.
- Dining room floor finish was silver-lined with matt lacquered engineered wood panels. Engineered wood flooring is more appropriate for older properties due to their damp proof lining fused into the wood panel.
- a course of bricks were chopped out spanning the length of the dining room from the exterior due to previous damp present. An extra 2 courses of engineered blue brick were introduced due to the exterior slope of the driveway. This has so far seen the damp disappear which allowed the room to be re-plastered and painted.
- Original features previously removed from dining room were reintroduced such as coving, plaster ceiling rose and original 4 panel moulded doors.
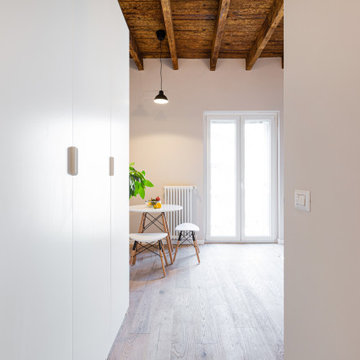
Zona pranzo: tavolino con sgabelli collocati nell'angolo più luminoso della stanza.
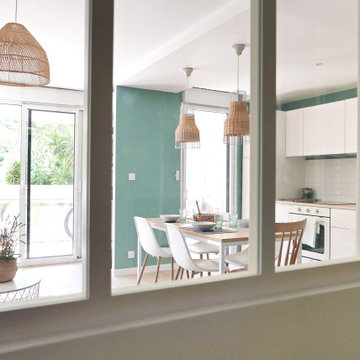
La rénovation de cet appartement familial en bord de mer fût un beau challenge relevé en 8 mois seulement !
L'enjeu était d'offrir un bon coup de frais et plus de fonctionnalité à cet intérieur restés dans les années 70. Adieu les carrelages colorées, tapisseries et petites pièces cloisonnés.
Nous avons revus entièrement le plan en ajoutant à ce T2 un coin nuit supplémentaire et une belle pièce de vie donnant directement sur la terrasse : idéal pour les vacances !
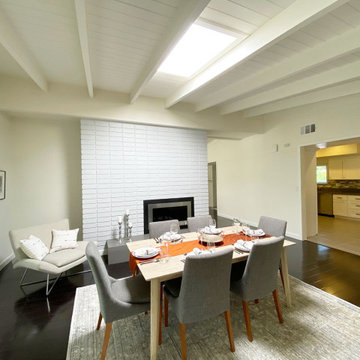
The open floor plan allows for a large family gathering. We set the table with artistic flatware and a custom made runner. An original graphite drawing on the wall finishes the look.
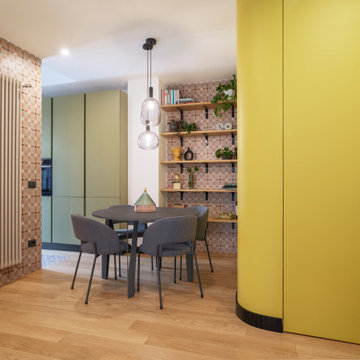
Protagonista è il colore: il giallo usato su alcune pareti, il verde della cucina e della camera da letto ed il nero usato come elemento di raccordo. Il rivestimento della cucina, posizionato anche su alcune pareti della zona giorno e come pavimentazione della zona cottura, riprende le geometrie optical degli anni ’70: un fascino retrò reinterpretato in chiave moderna.
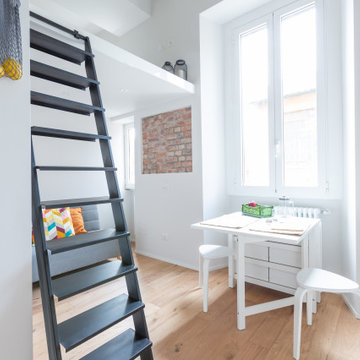
L’agevole tavolo targato Ikea fa da raccordo tra cucina e zona soggiorno. Per questo piccolo appartamento ci siamo affidati al modello NORDEN, che permette di trasformare velocemente lo spazio e di liberarlo se chiuso.
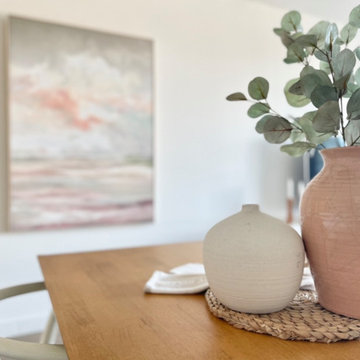
Dining room styling by Revolution Style Hub. Home staging in the dining room to make an impact.
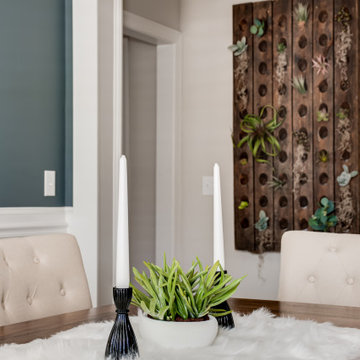
Close up of centerpiece and tufted dining chairs. Dining room by Casia Home. Includes a wine rack succulent wall.
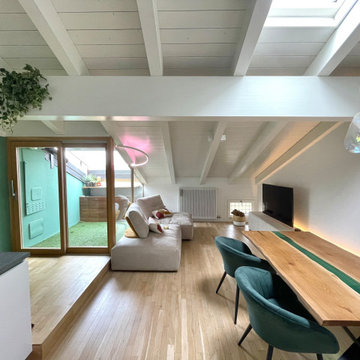
recupero sottotetto
lo studio dello spazio è rivolto a creare zone "libere" da riempire con amici e attività.
Lo stile è minimal e gran parte gli arredi sono stati fatti con prodotti ikea poi rivestiti grazie ad un artigiano locale, a completare l'arredo alcuni pezzi di design.
Obbiettivo far convivere designe e budget
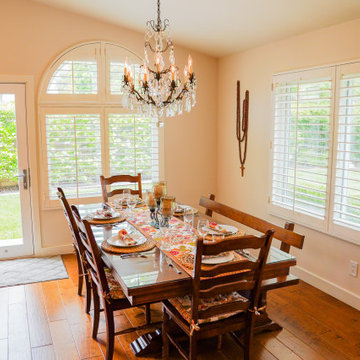
This open style dining room with a craftsman style dining table brings out the light and warmth needed to enjoy peace and quiet with family and friends.
394 Billeder af spisestue
3
