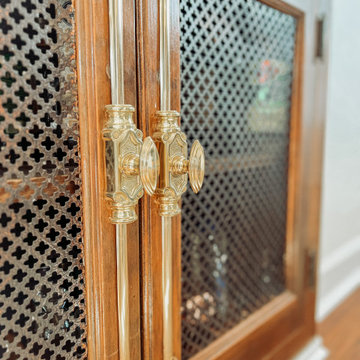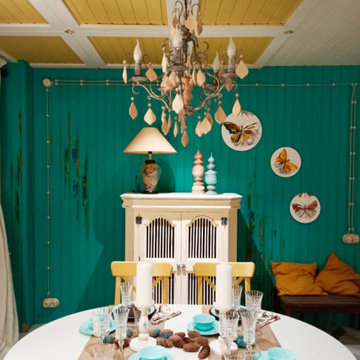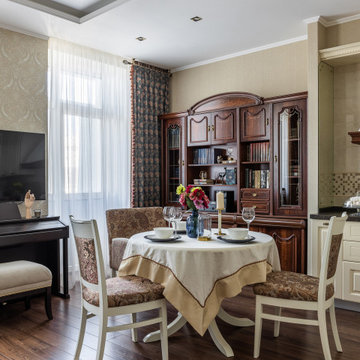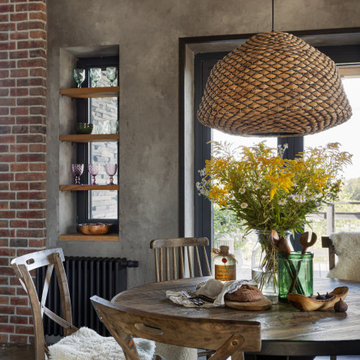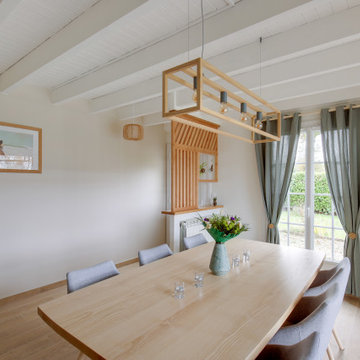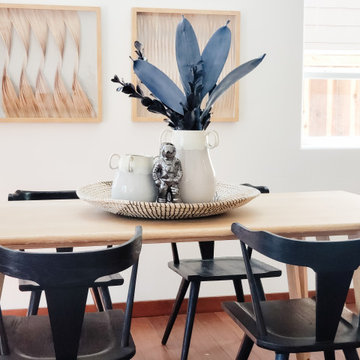2.206 Billeder af spisestue
Sorteret efter:
Budget
Sorter efter:Populær i dag
61 - 80 af 2.206 billeder
Item 1 ud af 3
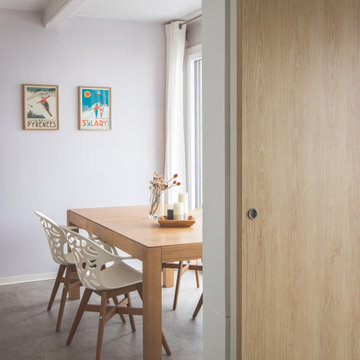
Rénovation complète pour cet appartement secondaire situé aux pieds des pistes, ambiance épuré et scandinave.
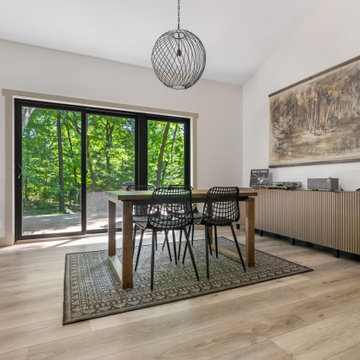
This LVP driftwood-inspired design balances overcast grey hues with subtle taupes. A smooth, calming style with a neutral undertone that works with all types of decor. With the Modin Collection, we have raised the bar on luxury vinyl plank. The result is a new standard in resilient flooring. Modin offers true embossed in register texture, a low sheen level, a rigid SPC core, an industry-leading wear layer, and so much more.
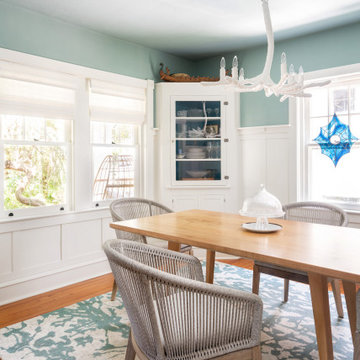
This fresh dining room incorporates Scandinavian and Mid Century Modern styles to create a unique Nordic Chic vibe. The custom dining table was made by local craftsmen. The airy dining chairs are actually designed for outdoor use, so they will hold up to this family's busy lifestyle. The organic pattern on the area rug reflects the graceful lines of the evergreens in their front yard. Likewise, the faux bois chandelier lends an artful sculptural element to the space.
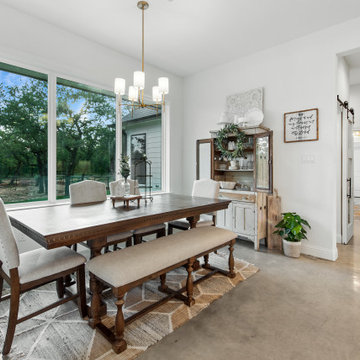
The family dining area is open and adjacent to the kitchen area, and also enjoys beautiful views out to the Live Oaks surrounding the home.

Мебель, в основном, старинная. «Вся квартира была полностью заставлена мебелью и антиквариатом, — рассказывает дизайнер. — Она хранила в себе 59 лет жизни разных поколений этой семьи, и было ощущение, что из нее ничего и никогда не выбрасывали. Около двух месяцев из квартиры выносили, вывозили и раздавали все, что можно, но и осталось немало. Поэтому значительная часть мебели в проекте пришла по наследству. Также часть мебели перекочевала из предыдущей квартиры хозяев. К примеру, круглый стол со стульями, который подарили заказчикам родители хозяйки».
На стене: Елена Руфова. «Цветы», 2005. Гуашь.
На жардиньерке: Ваза для цветов Abhika в виде женской головы. Сицилийская керамика.
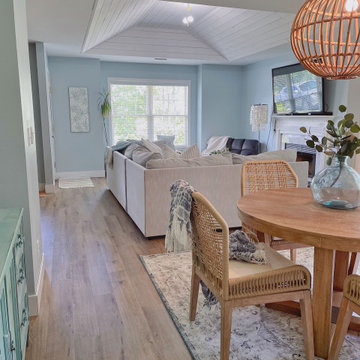
This coastal dining room was inspired by a trip to Portugal. The room was designed around the colors and feel of the canvas art print hanging on the wall.

Adding custom storage was a big part of the renovation of this 1950s home, including creating spaces to show off some quirky vintage accessories such as transistor radios, old cameras, homemade treasures and travel souvenirs (such as these little wooden camels from Morocco and London Black Cab).

The room was used as a home office, by opening the kitchen onto it, we've created a warm and inviting space, where the family loves gathering.

Design is often more about architecture than it is about decor. We focused heavily on embellishing and highlighting the client's fantastic architectural details in the living spaces, which were widely open and connected by a long Foyer Hallway with incredible arches and tall ceilings. We used natural materials such as light silver limestone plaster and paint, added rustic stained wood to the columns, arches and pilasters, and added textural ledgestone to focal walls. We also added new chandeliers with crystal and mercury glass for a modern nudge to a more transitional envelope. The contrast of light stained shelves and custom wood barn door completed the refurbished Foyer Hallway.
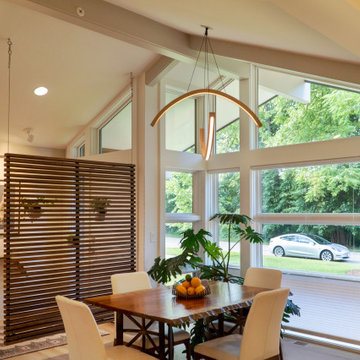
The dining room and foyer, looking out towards the front. The vaulted ceiling has beams that project out to the exterior.
2.206 Billeder af spisestue
4

