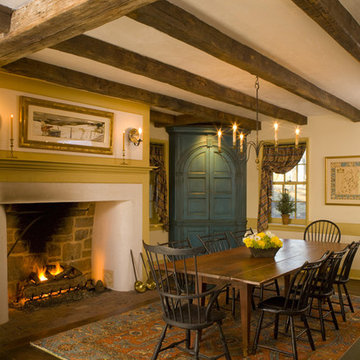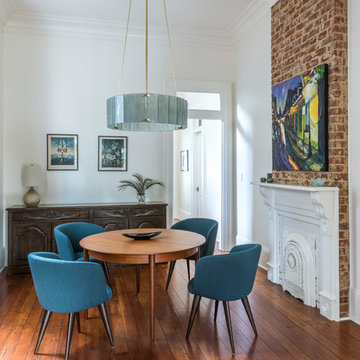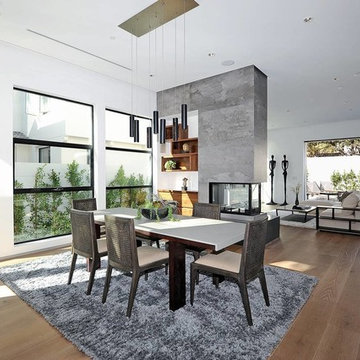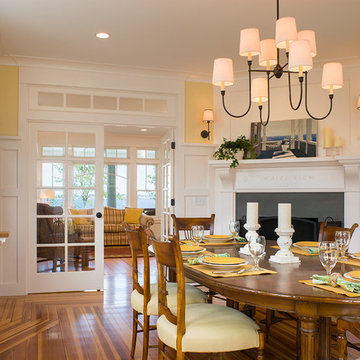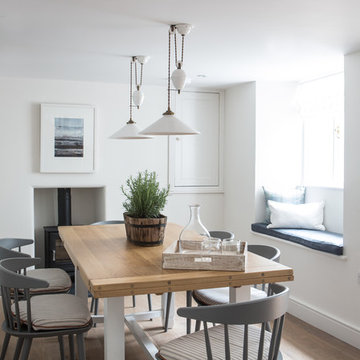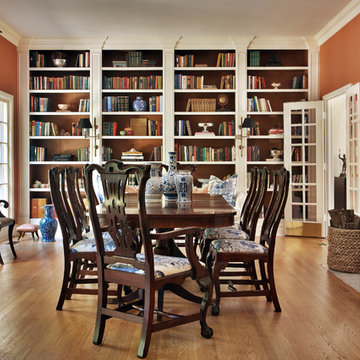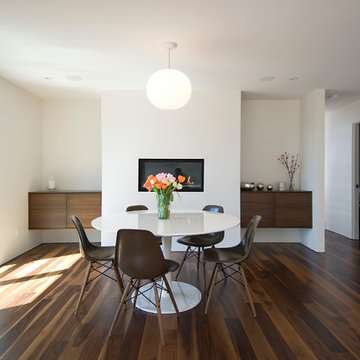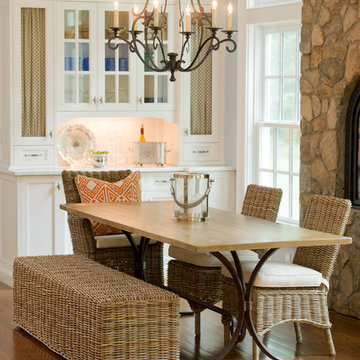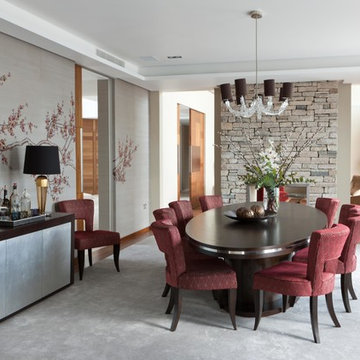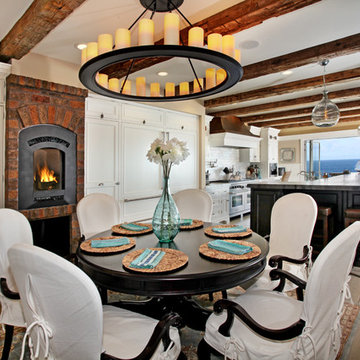194 Billeder af spisestue
Sorteret efter:
Budget
Sorter efter:Populær i dag
1 - 20 af 194 billeder
Item 1 ud af 3

Dining room and main hallway. Modern fireplace wall has herringbone tile pattern and custom wood shelving. The main hall has custom wood trusses that bring the feel of the 16' tall ceilings down to earth. The steel dining table is 4' x 10' and was built specially for the space.

The living and reading areas are connected by a wood stove. Corner windows differentiate the light, view and space.
Photo by: Joe Iano

Removing a few walls opens up this little living room to the adjacent dining room, and keeps the cozy feeling without the claustrophobia. New built-in book shelves flank the fireplace, providing ample library space for window seat reading. A hanging chandelier provides light an elegant atmosphere, added to by matching pink chairs, ivory busts, and large area rugs. Dark wood furniture in the dining room adds gravity and a nice contrast to the auburn wood floors, grey walls, and white detailed moldings. This cozy retreat is in the Panhandle in San Francisco.
Photo Credit: Molly Decoudreaux
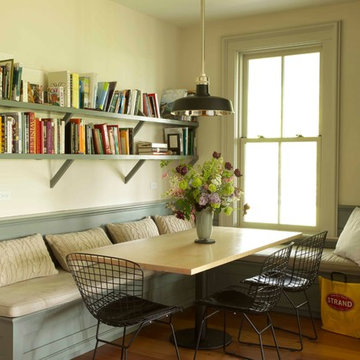
Close up of breakfast nook with built in seating and table. Bookshelves above and more industrial lighting.
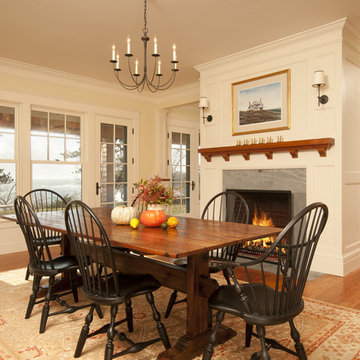
Perched atop a bluff overlooking the Atlantic Ocean, this new residence adds a modern twist to the classic Shingle Style. The house is anchored to the land by stone retaining walls made entirely of granite taken from the site during construction. Clad almost entirely in cedar shingles, the house will weather to a classic grey.
Photo Credit: Blind Dog Studio

Oakland Hills Whole Hose Remodel. Award-winning Design for Living’s Dream Kitchen Contest in 2007. Design by Twig Gallemore at Elevation Design & Architecture. Photo of dining room to living room and fireplace
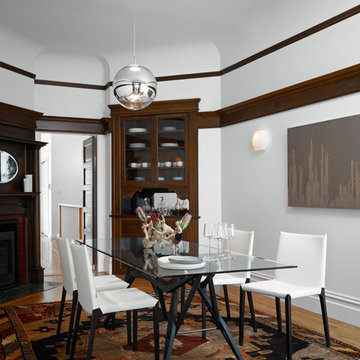
A new ceiling oculus-skylight with spherical chrome pendant fixture diffuses natural light throughout the room, The original faux-grained built-ins and trim were restored to reinstate the dining room’s prominence.
Photographer: Bruce Damonte
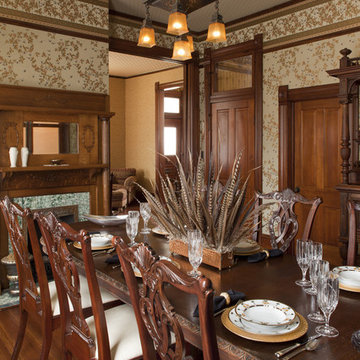
The restoration of an 1899 Queen Anne design, with columns and double gallery added ca. 1910 to update the house in the Colonial Revival style with sweeping front and side porches up and downstairs, and a new carriage house apartment. All the rooms and ceilings are wallpapered, original oak trim is stained, restoration of original light fixtures and replacement of missing ones, short, sheer curtains and roller shades at the windows. The project included a small kitchen addition and master bath, and the attic was converted to a guest bedroom and bath.
© 2011, Copyright, Rick Patrick Photography
194 Billeder af spisestue
1
