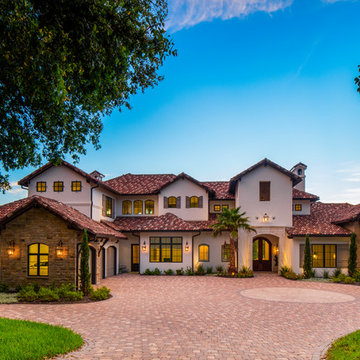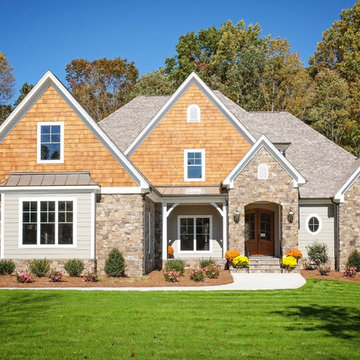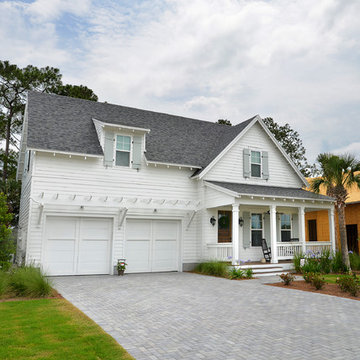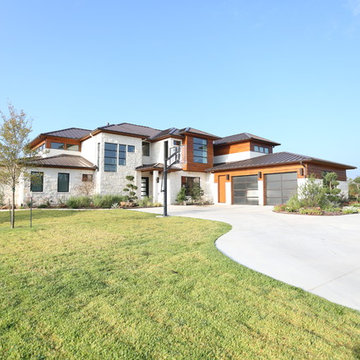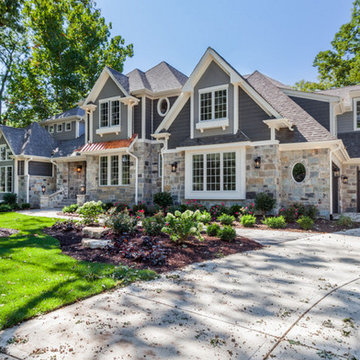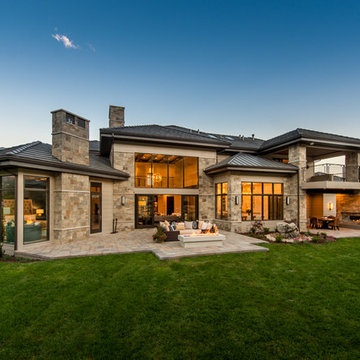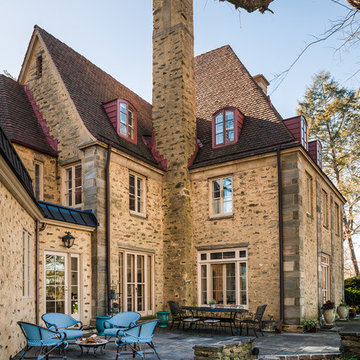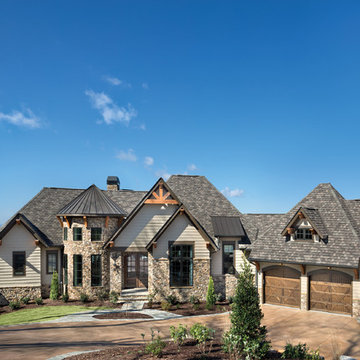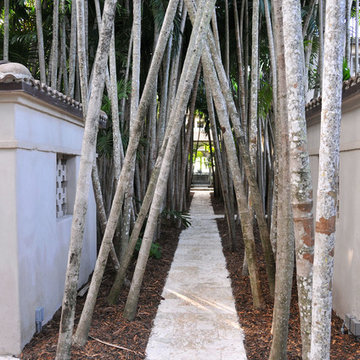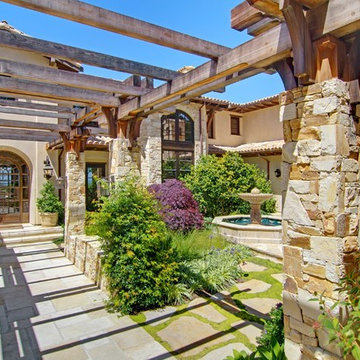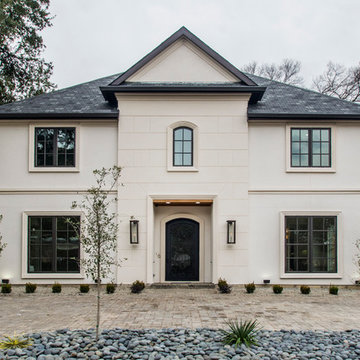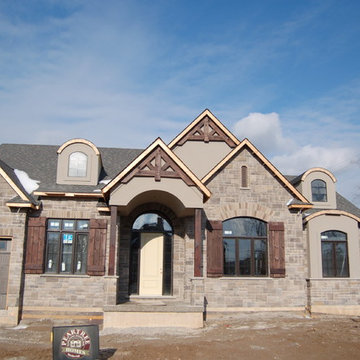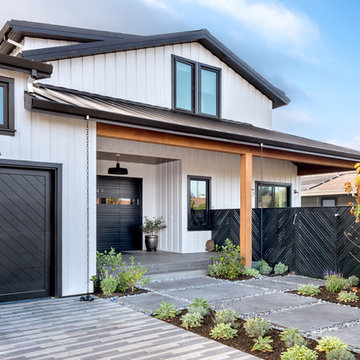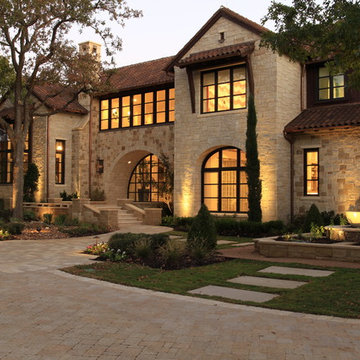64.207 Billeder af stenhus med facadebeklædning i fibercement
Sorteret efter:
Budget
Sorter efter:Populær i dag
121 - 140 af 64.207 billeder
Item 1 ud af 3
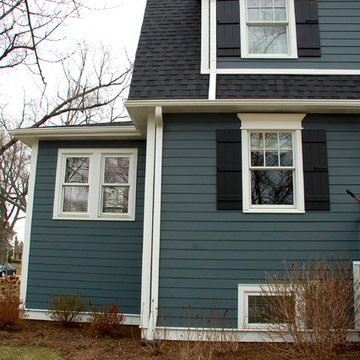
Park Ridge, IL Dutch Colonial Style Home completed by Siding & Windows Group in James HardiePlank Select Cedarmill Lap Siding in ColorPlus Technology Color Evening Blue and HardieTrim Smooth Boards in ColorPlus Technology Color Arctic White. Also installed Marvin Ultimate Windows throughout the house and a new Roof.

Charles Hilton Architects, Robert Benson Photography
From grand estates, to exquisite country homes, to whole house renovations, the quality and attention to detail of a "Significant Homes" custom home is immediately apparent. Full time on-site supervision, a dedicated office staff and hand picked professional craftsmen are the team that take you from groundbreaking to occupancy. Every "Significant Homes" project represents 45 years of luxury homebuilding experience, and a commitment to quality widely recognized by architects, the press and, most of all....thoroughly satisfied homeowners. Our projects have been published in Architectural Digest 6 times along with many other publications and books. Though the lion share of our work has been in Fairfield and Westchester counties, we have built homes in Palm Beach, Aspen, Maine, Nantucket and Long Island.
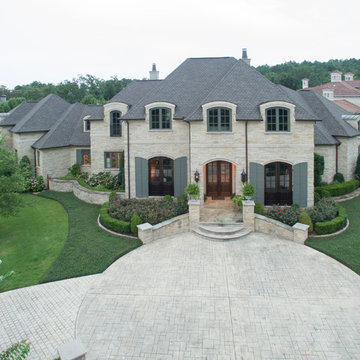
Custom home designed and built by Parkinson Building Group in Little Rock, AR.
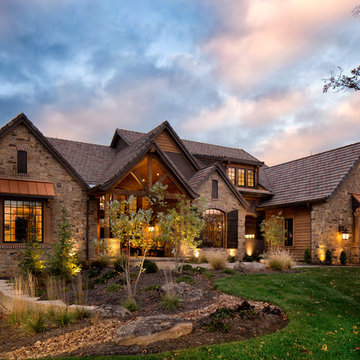
This comfortable, yet gorgeous, family home combines top quality building and technological features with all of the elements a growing family needs. Between the plentiful, made-for-them custom features, and a spacious, open floorplan, this family can relax and enjoy living in their beautiful dream home for years to come.
Photos by Thompson Photography
64.207 Billeder af stenhus med facadebeklædning i fibercement
7
