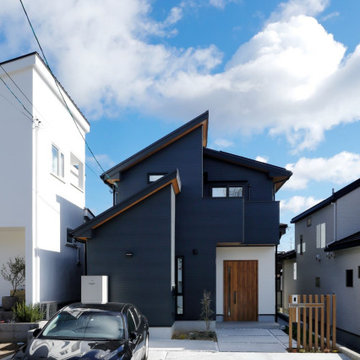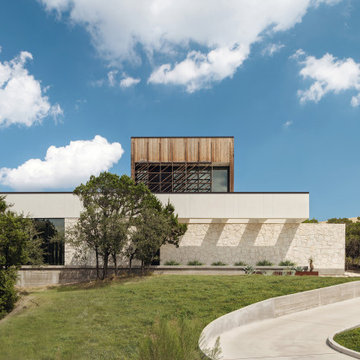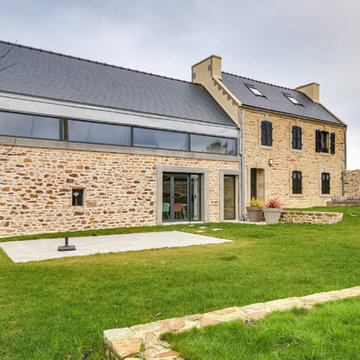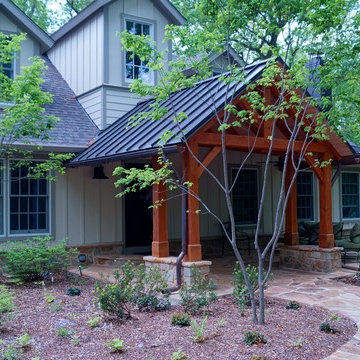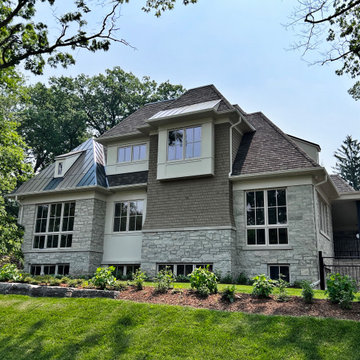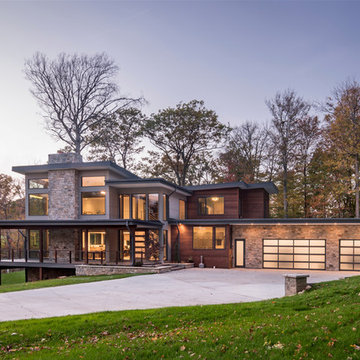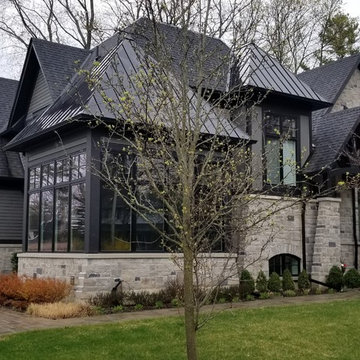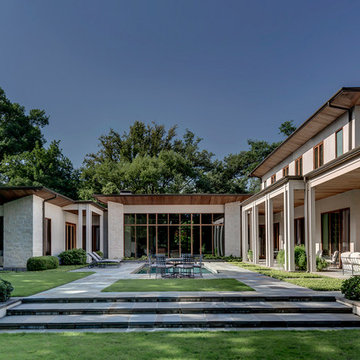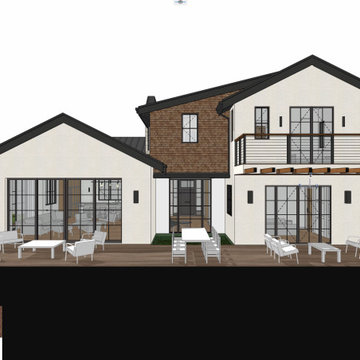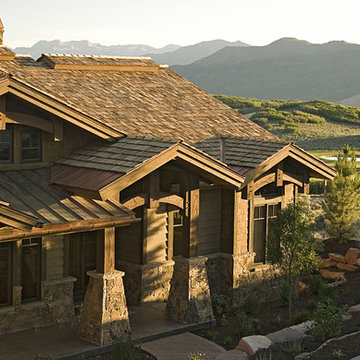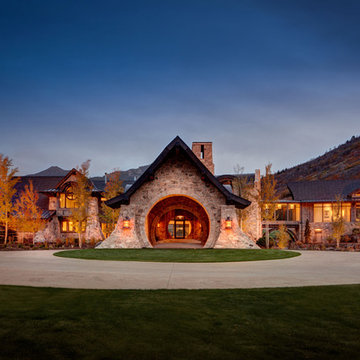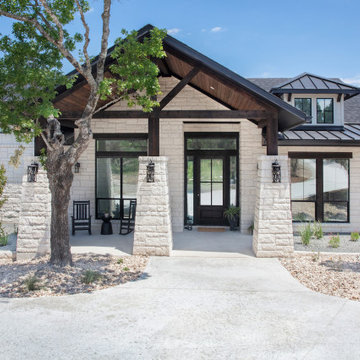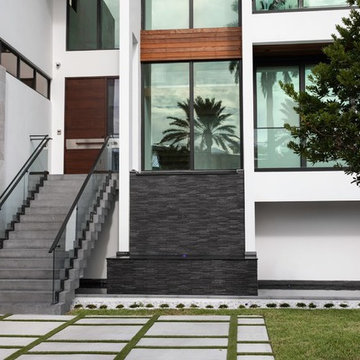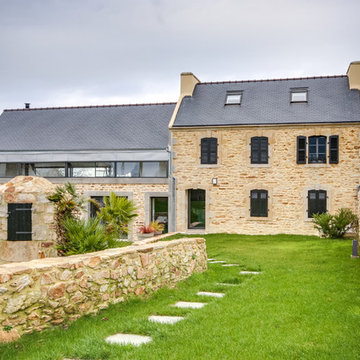1.082 Billeder af stenhus med tag i forskellige materialer
Sorteret efter:
Budget
Sorter efter:Populær i dag
141 - 160 af 1.082 billeder
Item 1 ud af 3
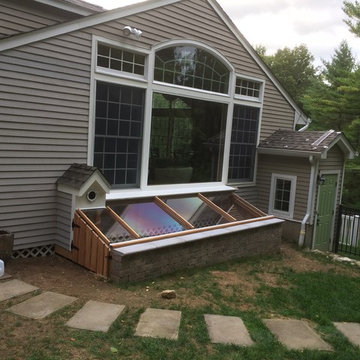
Indoor-outdoor dog run for 2 small dogs to be able to be outside to relieve themselves without being vulnerable to foxes, coyotes and bobcats.
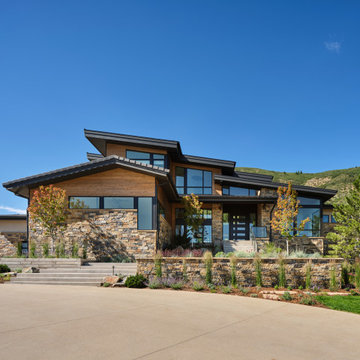
This lovely Mountain Modern Home in Littleton, Colorado is perched at the top of a hill, allowing for beautiful views of Chatfield Reservoir and the foothills of the Rocky Mountains. The pink and orange sunsets viewed from the front of this home are breathtaking. Our team custom designed the large pivoting front door and sized it at an impressive 5' x 9' to fit properly with the scale of this expansive home. We thoughtfully selected the streamlined rustic exterior materials and the sleek black framed windows to complement the home's modern exterior architecture. Wild grasses and native plantings, selected by the landscape architect, complete the exterior. Our team worked closely with the builder and the landscape architect to create a cohesive mix of stunning native materials and finishes. Stone retaining walls allow for a charming walk-out basement patio on the side of the home. The lower-level patio area connects to the upper backyard pool area with a custom iron spiral staircase. The lower-level patio features an inviting seating area that looks as if it was plucked directly from the Italian countryside. A round stone firepit in the middle of this seating area provides warmth and ambiance on chilly nights.
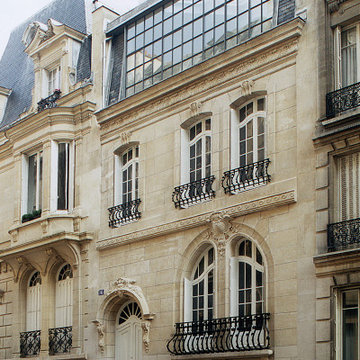
La maison verticale.
De style éclectique, cet hôtel particulier (fin XIXe – début XXe siècle), présente une façade en pierre de taille d’inspiration Art Nouveau avec, à l’étage supérieur, un atelier d’artiste.
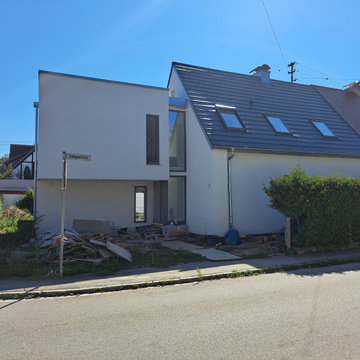
Moderne und Tradition haben wir hier verbunden. Der Altbau rechts wurde komplett Entkernt und Modernisiert auf Neubau- Standard. Der Neubau mit Flachdach als Anbau links, mit direkter Verbindung durch einen schönen "Lichthof" über beide Etagen.
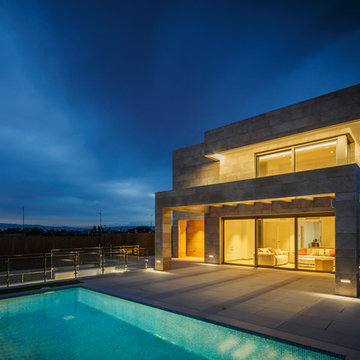
Vivienda proyectada por:
navarro+vicedo arquitectura
Fotografía:
Alejandro Gómez Vives
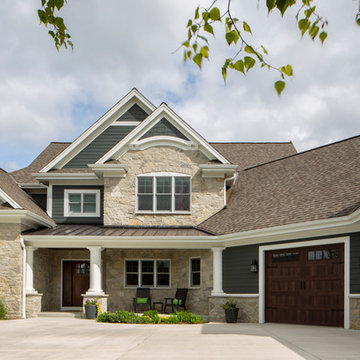
2 story French Country with dark bronze metal roof covered porch and pillar accents. Gables trimmed in white with James Hardie Iron Gray siding and thin veneer stone. Carriage style garage doors on an angled garage. Weathered Wood GAF Timberline shingles. (Ryan Hainey)
1.082 Billeder af stenhus med tag i forskellige materialer
8
