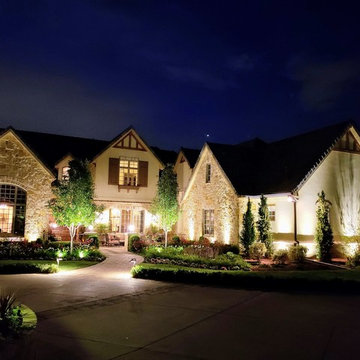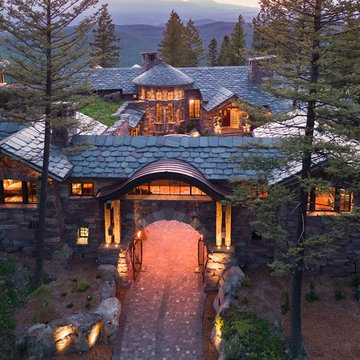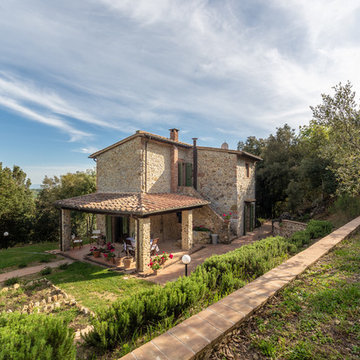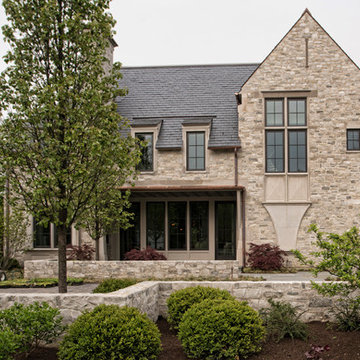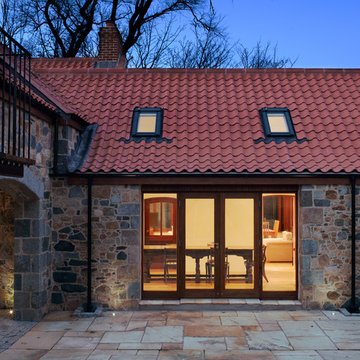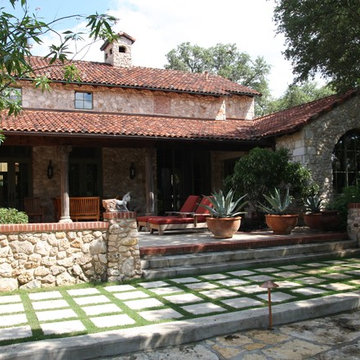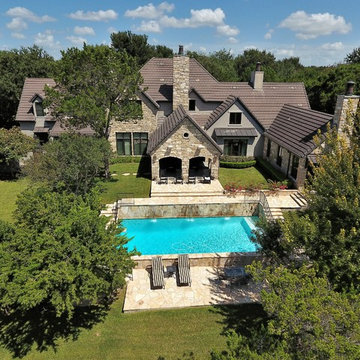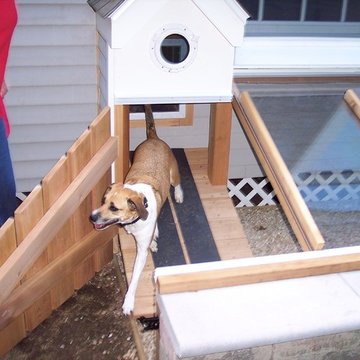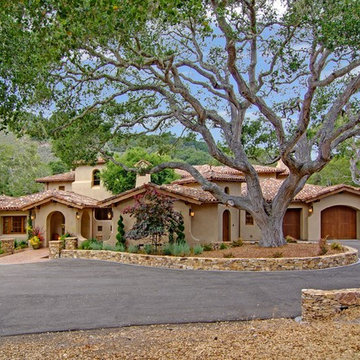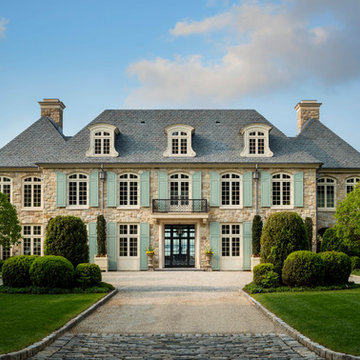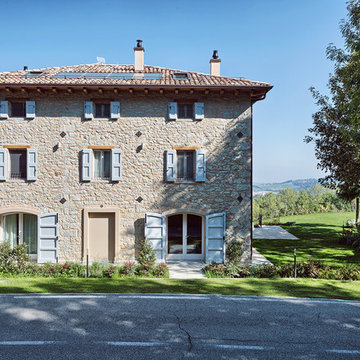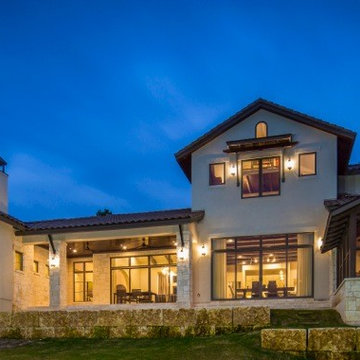2.460 Billeder af stenhus med tegltag
Sorteret efter:
Budget
Sorter efter:Populær i dag
1 - 20 af 2.460 billeder
Item 1 ud af 3

I redesigned the blue prints for the stone entryway to give it the drama and heft that's appropriate for a home of this caliber. I widened the metal doorway to open up the view to the interior, and added the stone arch around the perimeter. I also defined the porch with a stone border in a darker hue.
Photo by Brian Gassel

Thrilling shadows, stunning texture. The all-new Terra Cut manufactured stone collection is a ProVia exclusive that embodies key characteristics of weatherworn, coarse-grained, and coral style stones. This one-of-a-kind manufactured stone profile creates a striking appearance through a sensational amount of texture within each stone, as well as multiple dimensions from stone to stone.

The south elevation and new garden terracing, with the contemporary extension with Crittall windows to one side. This was constructed on the site of an unsighly earlier addition which was demolished.

Front entry to the Hobbit House at Dragonfly Knoll with custom designed rounded door.

Spanish/Mediterranean: 5,326 ft²/3 bd/3.5 bth/1.5ST
We would be ecstatic to design/build yours too.
☎️ 210-387-6109 ✉️ sales@genuinecustomhomes.com
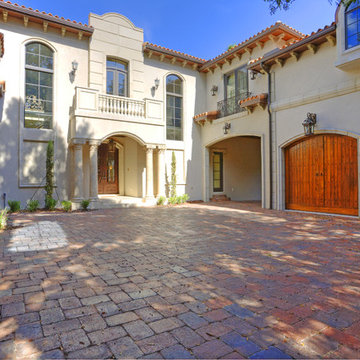
WOOD GARAGE DOORS, COURT YARD, CEDAR GARAGE DOORS, BARREL ROOF, MOTOR COURT, BALCONY, ENTRANCE PORTICO,
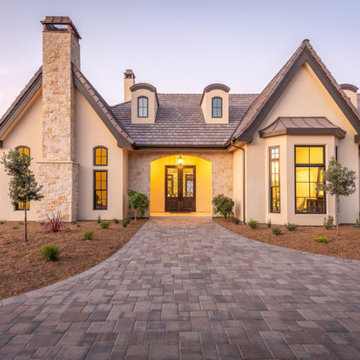
Our French Normandy-style estate nestled in the hills high above Monterey is complete. Featuring a separate one bedroom one bath carriage house and two garages for 5 cars. Multiple French doors connect to the outdoor spaces which feature a covered patio with a wood-burning fireplace and a generous tile deck!
2.460 Billeder af stenhus med tegltag
1

