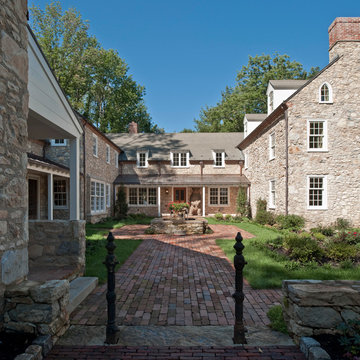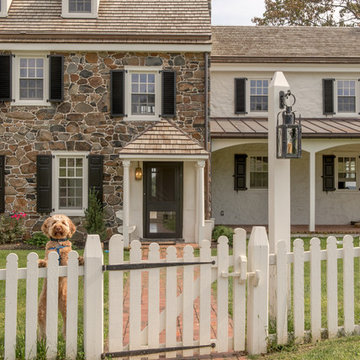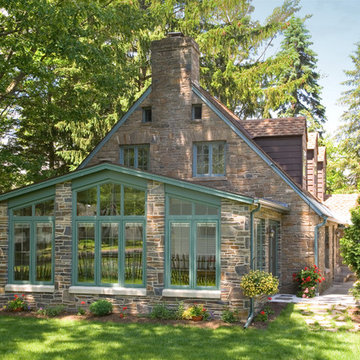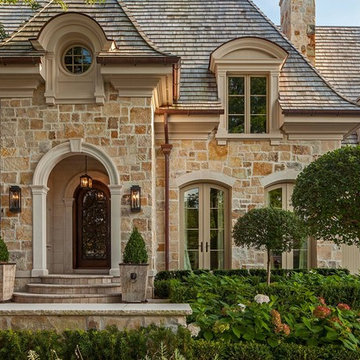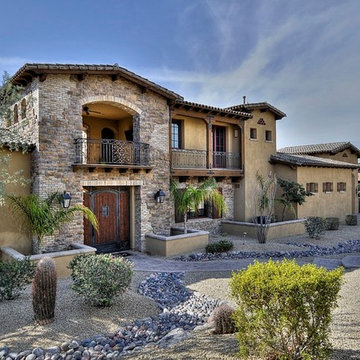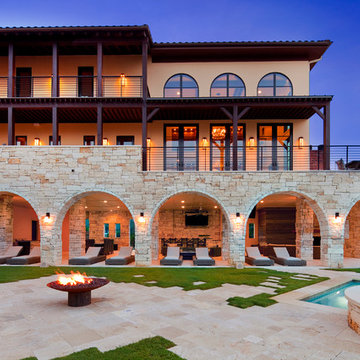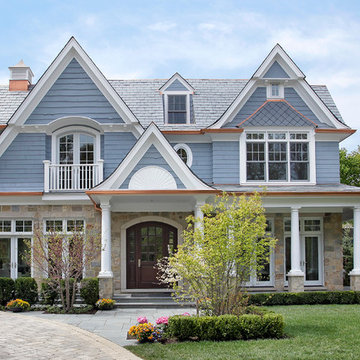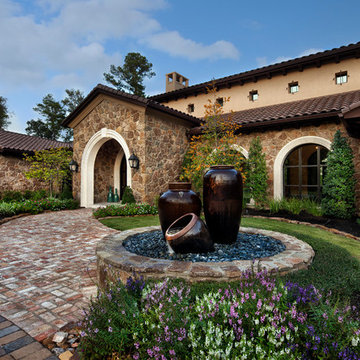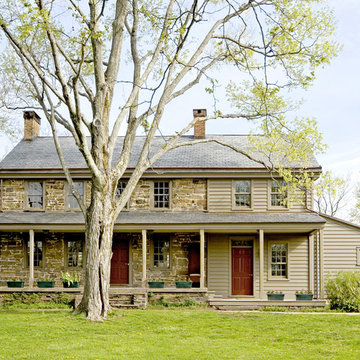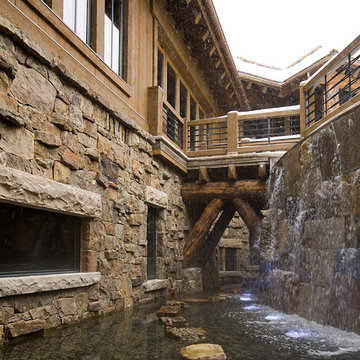56.207 Billeder af stenhus med vinylbeklædning
Sorteret efter:
Budget
Sorter efter:Populær i dag
161 - 180 af 56.207 billeder
Item 1 ud af 3
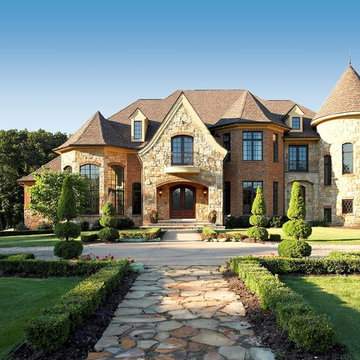
VanBrouck & Associates, Inc.
www.vanbrouck.com
photos by: www.bradzieglerphotography.com
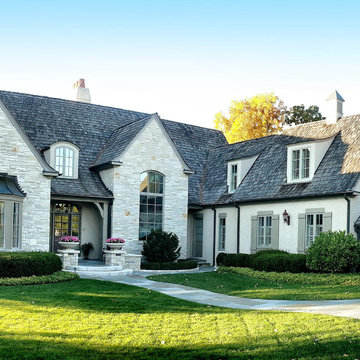
Lake Forest Residence Outdoor Living Terrace and Pergola Landscape. ____Project Designed and Constructed by Arrow. Marco Romani, RLA - Landscape Architect.
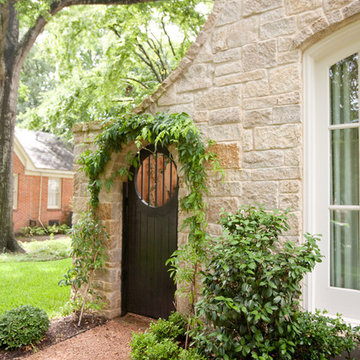
This side entrance features a custom wooden & iron gate with natural limestone facade.

Whole house remodel of a classic Mid-Century style beach bungalow into a modern beach villa.
Architect: Neumann Mendro Andrulaitis
General Contractor: Allen Construction
Photographer: Ciro Coelho
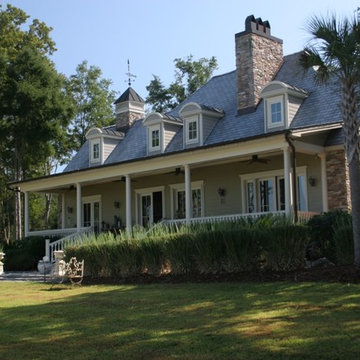
Feel the peace, and bring it wherever you go! Rounded corners, arched walls, pocket doors, interior doors are 2” thick. Moulding and trim are everywhere, custom iron banisters and railings, marble bathrooms, astor mahogany built in shelves and cabinets in bedrooms, California closets in all rooms. Antique windows and custom appointments throughout the guest house. Two Ranai water heaters, central vac, wired for fiber optics, whole house automatic, propane powered back-up generator, 2 underground propane tanks, total capacity 650, septic, town water, top of the line kitchen with granite counters, hammered copper sinks, DCS gas stove and oven, exquisite tile work throughout, Marvel wine refrigerator, giant island, Bosch dishwasher, Kitchen Aide refrigerator. A 2400/sf European style guest house, very cozy, fit for a king, with an absolutely fantastic western view of the river. Fishing, water sports, boating, hunting, the possibilities are for you to choose. Low voltage garden and house lighting, irrigation, extensive English gardens, 3 tier marble fountain, arbor covered with confederate jasmine, no detail forgotten. Stone carved keystones over exterior windows of a lion’s and a woman’s face. Copper gutters, hardi-plank, stone veneer siding. Approx. 3,500 ft. of deep water frontage and a dock that rivals any marina, Power pedestal, water, covered Davit Master boat lift, pier head measures 16’ x 32’, two floating docks for seadoo and additional floating dock for a smaller boat. Buzz-off mosquito & bug system at the pier head. A two acre swimming pond with three re-circulating floating fountains that keep the water clear and cool. Whole property irrigation from pond with two three phase power pumps, 2 shallow wells (60ft), and one deep well. Natural beauty at every turn, great oaks, and wild flowers, incredible marsh and river views, an ever changing palette from sunrise to sunset, a grand riding area with jumps and spectator seating, irrigated sand, wood beam border, 7 green paddocks, 6 cypress 14’ X 14’ run-ins with copper roofs and auto waters.
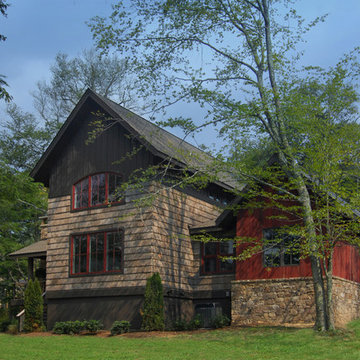
Bark House Shingle Siding and Reclaimed Barnwood Siding, photo by Todd Bush

Who says green and sustainable design has to look like it? Designed to emulate the owner’s favorite country club, this fine estate home blends in with the natural surroundings of it’s hillside perch, and is so intoxicatingly beautiful, one hardly notices its numerous energy saving and green features.
Durable, natural and handsome materials such as stained cedar trim, natural stone veneer, and integral color plaster are combined with strong horizontal roof lines that emphasize the expansive nature of the site and capture the “bigness” of the view. Large expanses of glass punctuated with a natural rhythm of exposed beams and stone columns that frame the spectacular views of the Santa Clara Valley and the Los Gatos Hills.
A shady outdoor loggia and cozy outdoor fire pit create the perfect environment for relaxed Saturday afternoon barbecues and glitzy evening dinner parties alike. A glass “wall of wine” creates an elegant backdrop for the dining room table, the warm stained wood interior details make the home both comfortable and dramatic.
The project’s energy saving features include:
- a 5 kW roof mounted grid-tied PV solar array pays for most of the electrical needs, and sends power to the grid in summer 6 year payback!
- all native and drought-tolerant landscaping reduce irrigation needs
- passive solar design that reduces heat gain in summer and allows for passive heating in winter
- passive flow through ventilation provides natural night cooling, taking advantage of cooling summer breezes
- natural day-lighting decreases need for interior lighting
- fly ash concrete for all foundations
- dual glazed low e high performance windows and doors
Design Team:
Noel Cross+Architects - Architect
Christopher Yates Landscape Architecture
Joanie Wick – Interior Design
Vita Pehar - Lighting Design
Conrado Co. – General Contractor
Marion Brenner – Photography

A traditional house that meanders around courtyards built as though it where built in stages over time. Well proportioned and timeless. Presenting its modest humble face this large home is filled with surprises as it demands that you take your time to experience it.
56.207 Billeder af stenhus med vinylbeklædning
9
