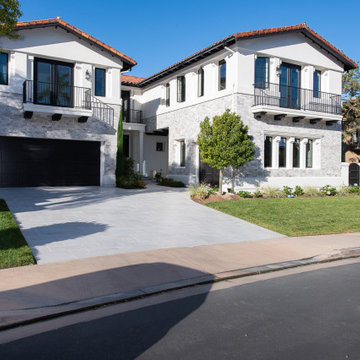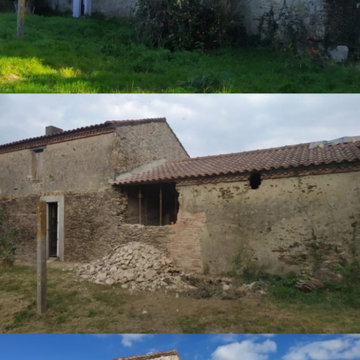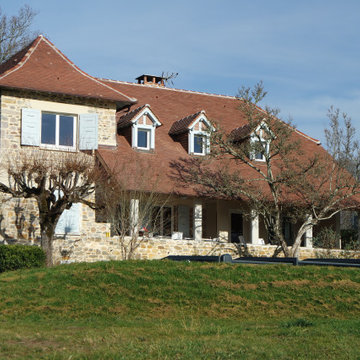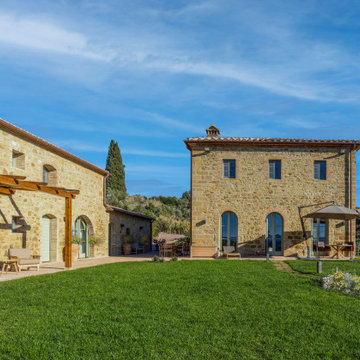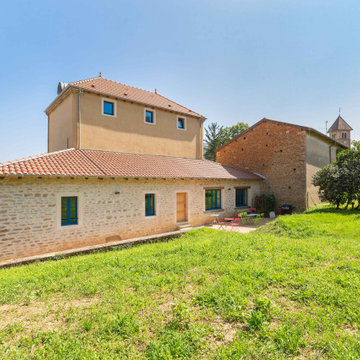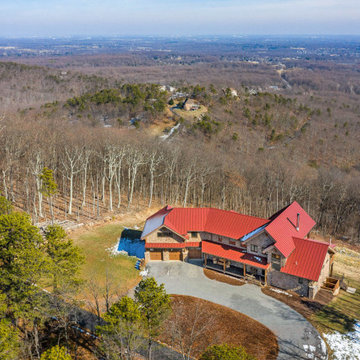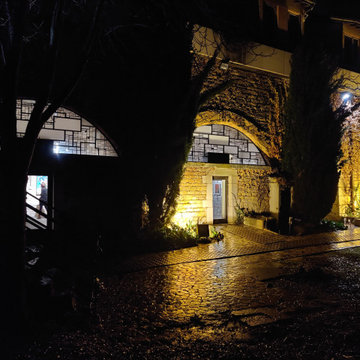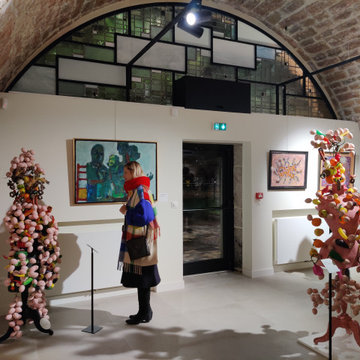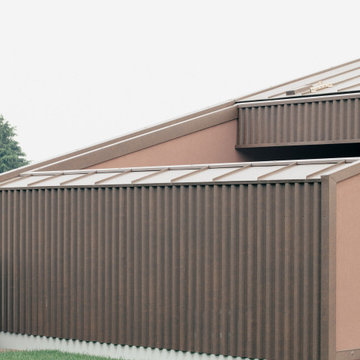157 Billeder af stenhus
Sorteret efter:
Budget
Sorter efter:Populær i dag
81 - 100 af 157 billeder
Item 1 ud af 3
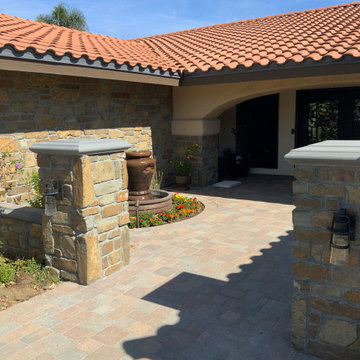
This beautiful California Tuscan-style home showcases the Quarry Mill's Cabernet natural tumbled real thin stone veneer. Cabernet is a tumbled real stone veneer in shades of earthy browns. The stone has unusually rich and deep tones of brown, gold and some rust tones. We classify Cabernet as a fieldledge style as it has some semi-irregular pieces. Depending on your design preferences and masonry contractor, the stone can be installed in a more linear ashlar style pattern. This thin stone has a relatively smooth texture with occasional ripples on the faces on the individual pieces. The stone is shown here with a half inch raked mortar joint, but Cabernet is also well suited for a flush joint.
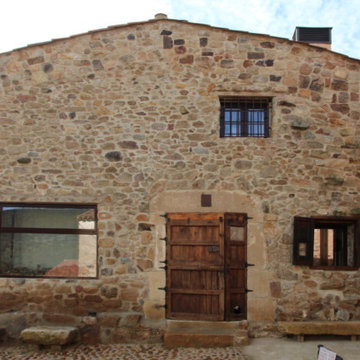
Fachada rehabilitada de piedra, conservando elementos antiguos como las contraventanas
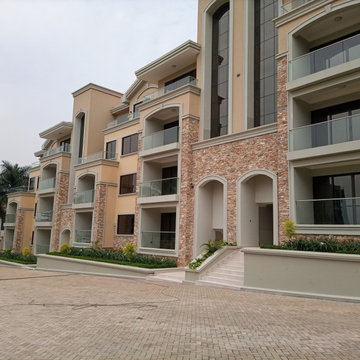
These Condo Apartments are a Mediterranean-inspired style with modern details located in upscale neighborhood of Bugolobi, an upscale suburb of Kampala. This building remodel consists of 9 no. 3 bed units. This project perfectly caters to the residents lifestyle needs thanks to an expansive outdoor space with scattered play areas for the children to enjoy.
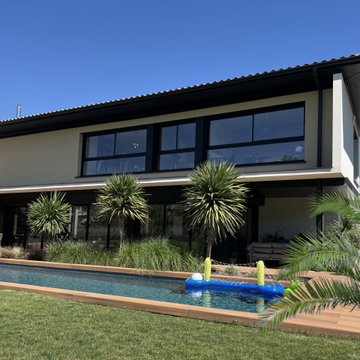
Casquette béton, débord de toiture de 120 cm, parement pierres, menuiserie aluminium de grand taille...
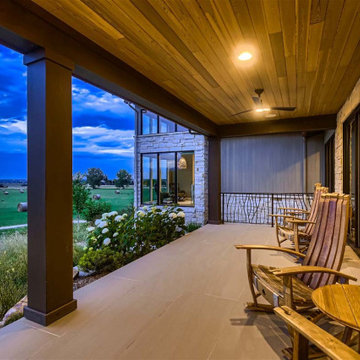
Nestled on a serene plot buffered from the main road by a picturesque wheat field, this covered porch invites you to embrace the beauty of nature and revel in its grandeur.
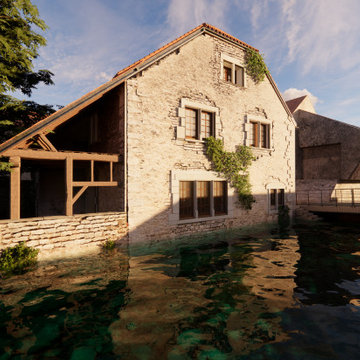
Cette bâtisse est l'une des plus anciennes maisons du village. La pierre est d'origine et elle est bordée par la rivière "La Bèze". Toutes ces choses offrent à cette demeure le charme de l'authentique.
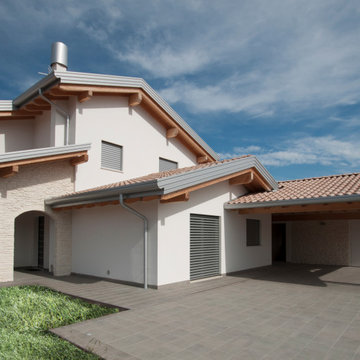
Struttura prefabbricato il legno
Sistema a telaio (balloon frame)
Fornitura chiavi in mano
Classe raggiunte A++
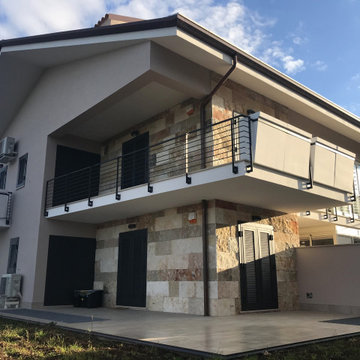
L’intervento edilizio prevede la realizzazione di due edifici su tre livelli fuori terra ed un piano interrato per garage e cantine e una copertura a falda inclinata.
Sono state studiati vari tagli per le unità abitative ovvero il monolocale, bilocale e il trilocale. Le unità abitative di circa 80 mq. contengono un ingresso, un living con angolo cottura, due camere da letto con servizi e ripostigli.
Inoltre è stata studiata la contestualizzazione nel luogo e nel paesaggio circostante e nella progettazione sono stati seguiti i principi del risparmio energetico e dell’ecosostenibilità.
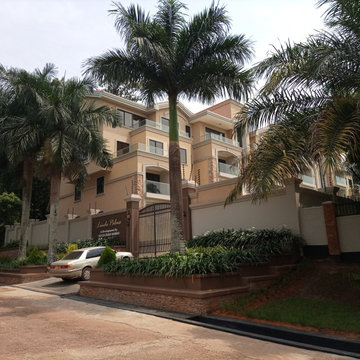
These Condo Apartments are a Mediterranean-inspired style with modern details located in upscale neighborhood of Bugolobi, an upscale suburb of Kampala. This building remodel consists of 9 no. 3 bed units. This project perfectly caters to the residents lifestyle needs thanks to an expansive outdoor space with scattered play areas for the children to enjoy.
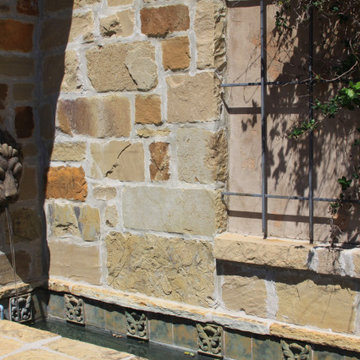
The fountain located at the front of the home providers the tranquil sound of gently running water. The lion head fountain symbolizes power and might, while offering protection to the owners and guests of the home.
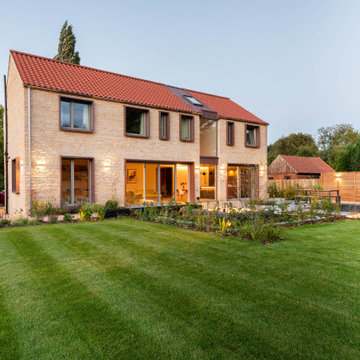
A carefully chosen palette of materials reflects the rich tones of the village.
The gable ends are designed to look like a barn, and the roof pitch matches other buildings in the area.
157 Billeder af stenhus
5
