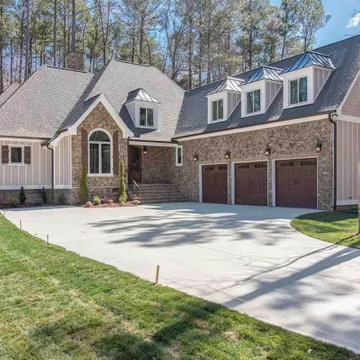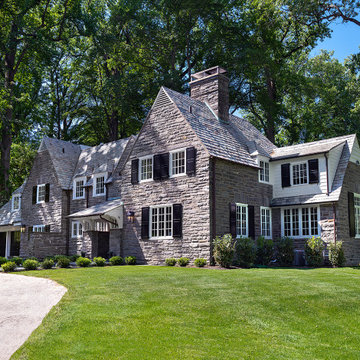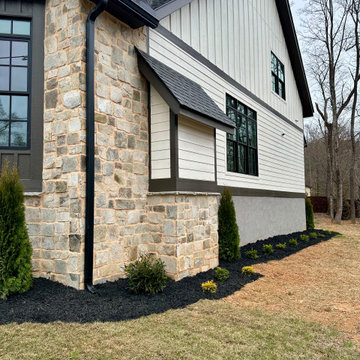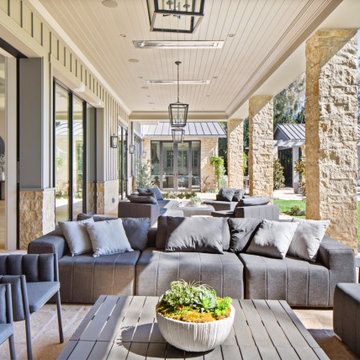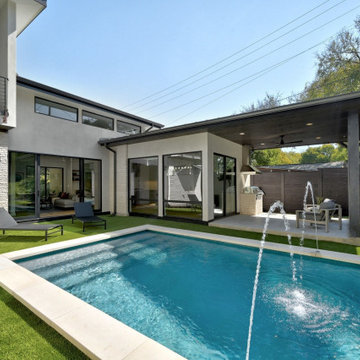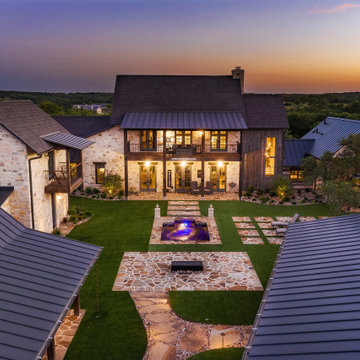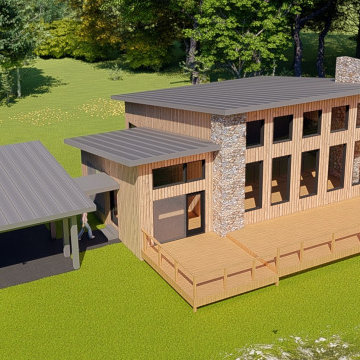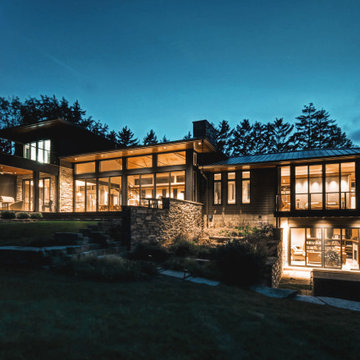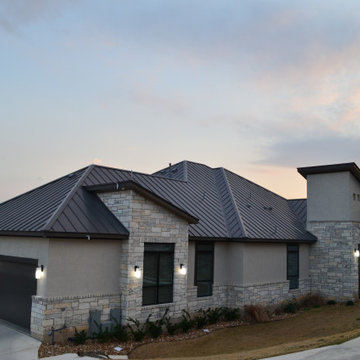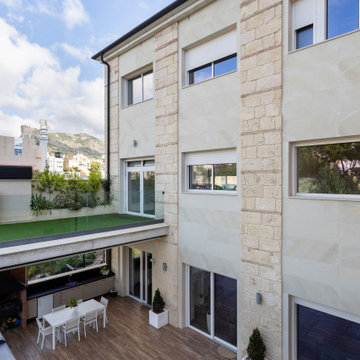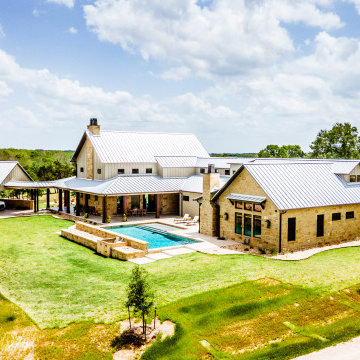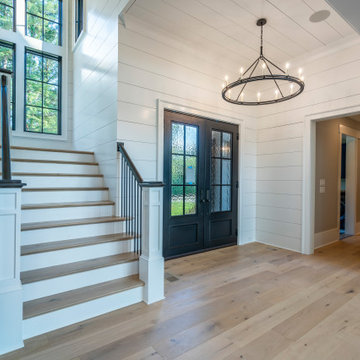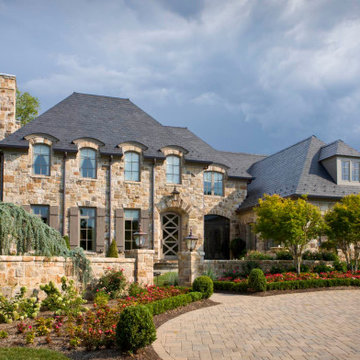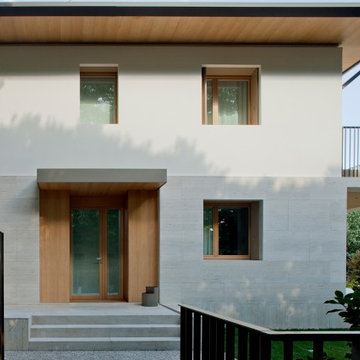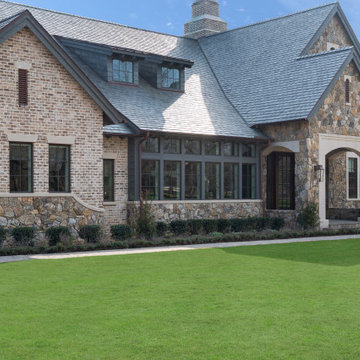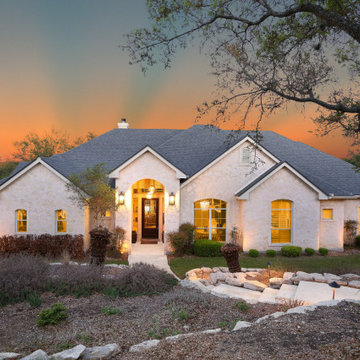948 Billeder af stenhus
Sorteret efter:
Budget
Sorter efter:Populær i dag
141 - 160 af 948 billeder
Item 1 ud af 3
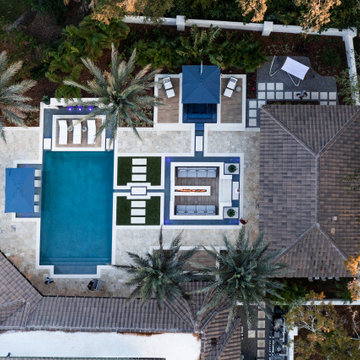
Palm trees tower above this tropical outdoor space including an expansive pool, and experience- full outdoor area. Geometrical angles and elements create a complex but complete outdoor living space designed by RYAN HUGHES Design Build. Photography by Jimi Smith.
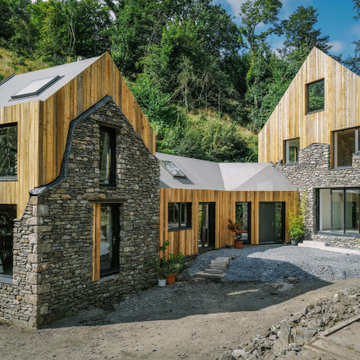
South Lakeland Self-Build saw the conversion of a watermill and Scheduled Ancient Monument into a home, workshop and home office. Local Lake District larch timber cladding and stone from the existing mill was used to face a new timber frame structure.
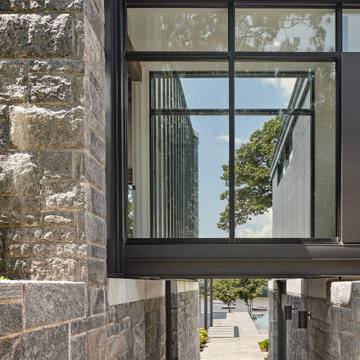
This waterfront home was conceived by the architects as a series of identically scaled, simply articulated gable-roofed elements linked by flat-roofed connectors. From the entrance driveway, the house appears almost as a village of individual granite residences. These two elements – gables and flat roofs – complement each other, establishing a dynamic of light and dark, smooth and rough, grounded and floating.
It was critical to the ultimate success of this building that it be well suited and connected to tits content so that it seems like it could not be anywhere else. The home was positioned to capture this view and, in a way, imbue it with power. We responded to this directive by incorporating large expanses of windows that allow one to literally look through the house from the front yard to the sailboats bobbing on the water at the rear.
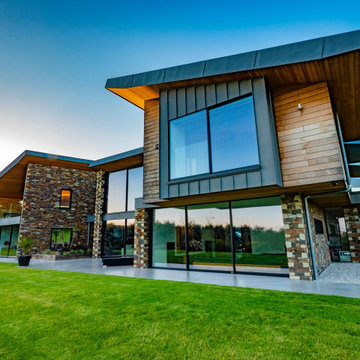
The Hide is a stunning, two-storey residential dwelling sitting above a Nature Reserve in the coastal resort of Bude.
Replacing an existing house of no architectural merit, the new design evolved a central core with two wings responding to site context by angling the wing elements outwards away from the core, allowing the occupiers to experience and take in the panoramic views. The large-glazed areas of the southern façade and slot windows horizontally and vertically aligned capture views all-round the dwelling.
Low-angled, mono-pitched, zinc standing seam roofs were used to contain the impact of the new building on its sensitive setting, with the roofs extending and overhanging some three feet beyond the dwelling walls, sheltering and covering the new building. The roofs were designed to mimic the undulating contours of the site when viewed from surrounding vantage points, concealing and absorbing this modern form into the landscape.
The Hide Was the winner of the South West Region LABC Building Excellence Award 2020 for ‘Best Individual New Home’.
Photograph: Rob Colwill
948 Billeder af stenhus
8
