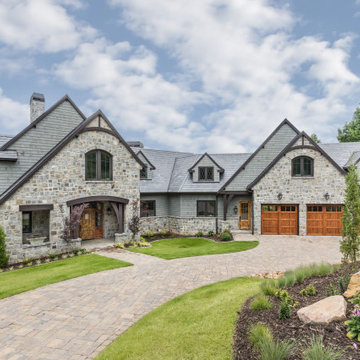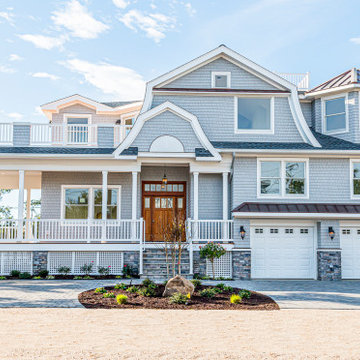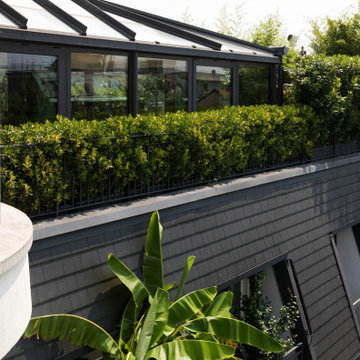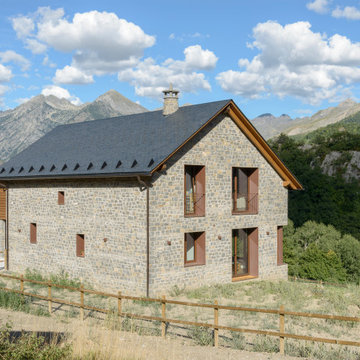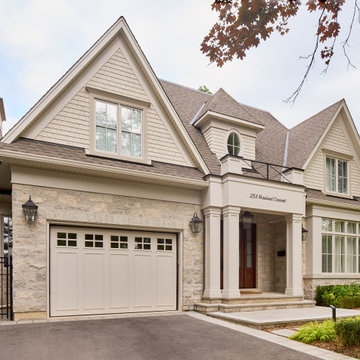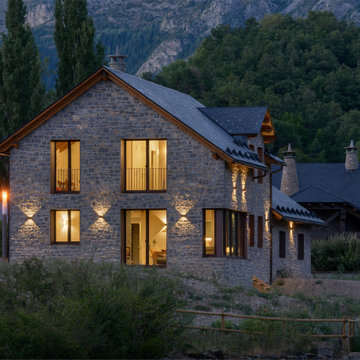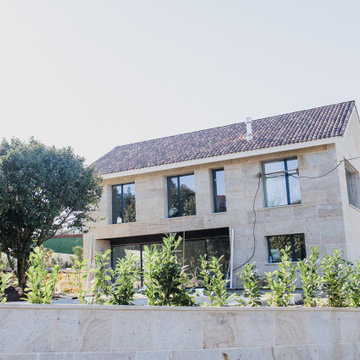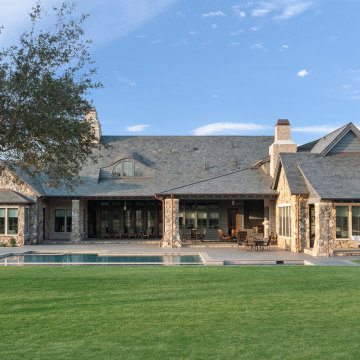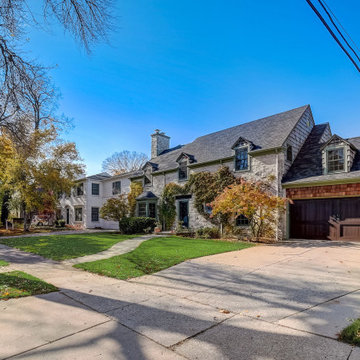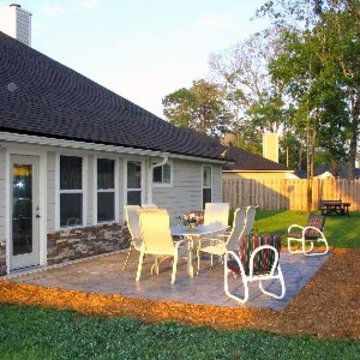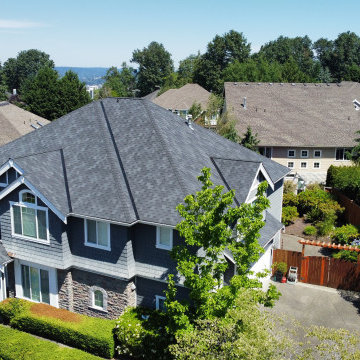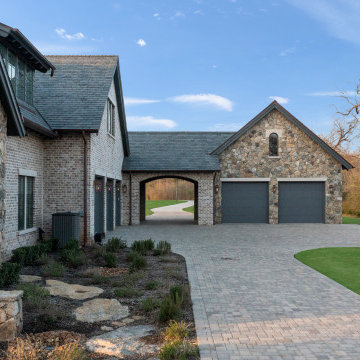144 Billeder af stenhus
Sorteret efter:
Budget
Sorter efter:Populær i dag
41 - 60 af 144 billeder
Item 1 ud af 3
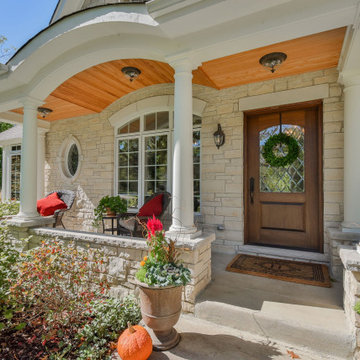
A Shingle style home in the Western suburbs of Chicago, this double gabled front has great symmetry while utilizing an off-center entry. A covered porch welcomes you as you enter this home.
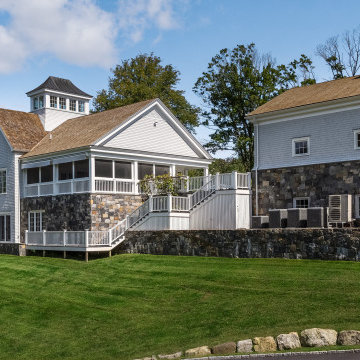
The home had been owned by big band leader Tommy Dorsey who had added on to the home over time. We consolidated and rebuilt some of his additions as well as made the design of the house work for the current family.
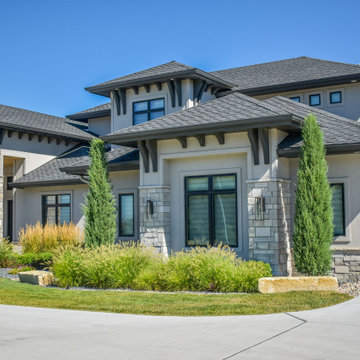
Iron Mill | Multi 468's varying light grey colors offer a clean and monochromatic look for modern projects. Similar to our Stack 468 collection, this collection incorporates a rock face texture with natural ends in coordinating sizes but also adds a mix of smooth face textures for a modern look.
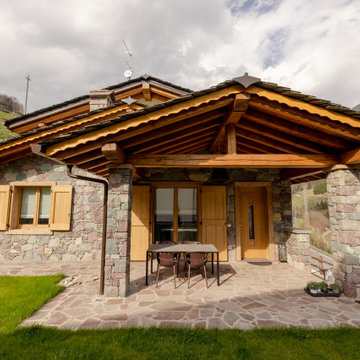
Tutta la casa è rivestita in Pietra ed ha dettagli in legno, per essere ben contestualizzata nell'ambiente circostante;
Quella pietra da rivestimento è proprio caratteristica della zona. Tutti i serramenti, la parete Est della casa e le travi del portico sono in legno trattato per l'esterno
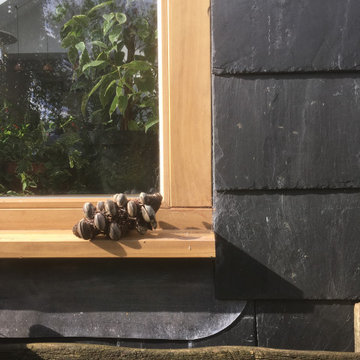
Extension and internal refurbishment in Kings Heath, Birmingham. We created a highly insulated and warm environment that is flooded with light.
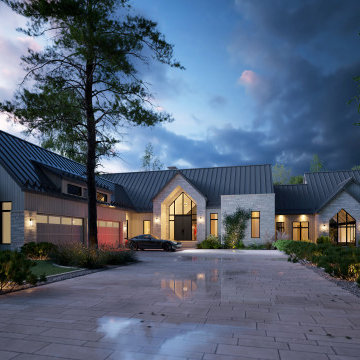
L'élégance architecturale est la fusion harmonieuse de proportions, de matériaux et de détails raffinés qui crée une structure à la fois gracieuse et esthétiquement plaisante.
C'est ce que nous avions en tête lors de la création de ce projet à la fois sophistiqué et élégant, sans pour autant perdre le côté invitant d'une maison. À l'extérieur, nous retrouvons un mélange du style scandinave et contemporain. Nous n'avons aucun doute qu'elle saura se distinguer tout en traversant les années.
Nos clients avaient une demande bien particulière : aménager une piscine et un coin sauna à l'intérieur de leur résidence. C'est un défi que nous avons pris plaisir à relever et nous sommes définitivement envieux de ce futur coin de détente.
Nous sommes convaincus que ce projet, à la fois unique et intemporel, apportera une grande satisfaction à ses occupants pour de nombreuses années à venir.
À nos client, votre confiance tout au long du projet a été grandement appréciée. Merci à vous deux de nous avoir confié votre projet de vie.
www.nathaliestmartin.com
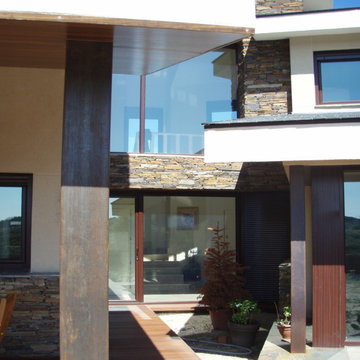
Vivienda unifamiliar aislada de construcción tradicional. Diseño a medida según necesidades del cliente y adaptándose a la parcela. Cuerpo central acabado con revestimiento de lascas de piedra. Integración de la madera y el metal en el diseño de la vivienda
144 Billeder af stenhus
3
