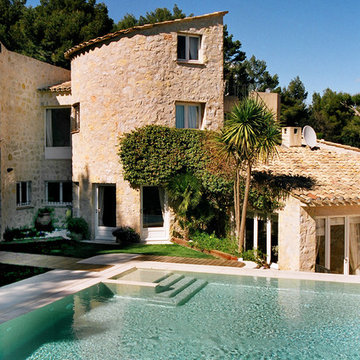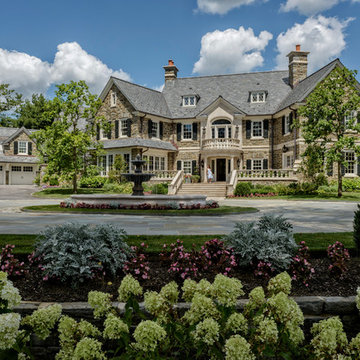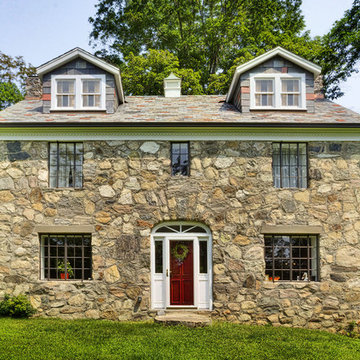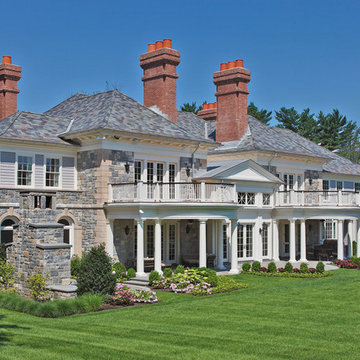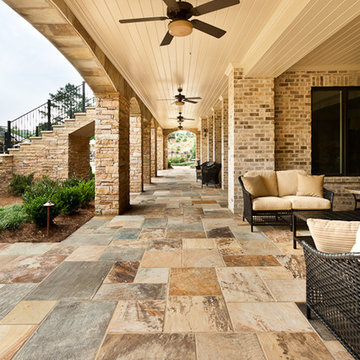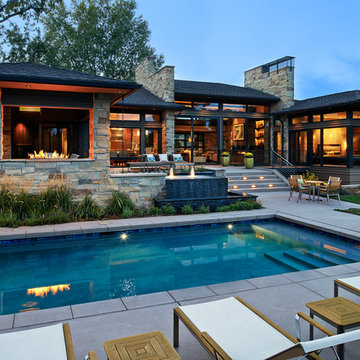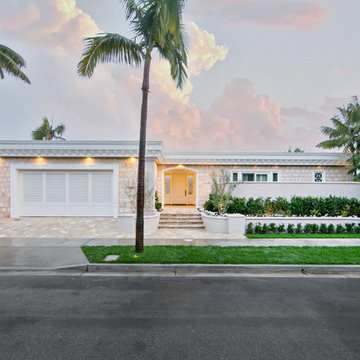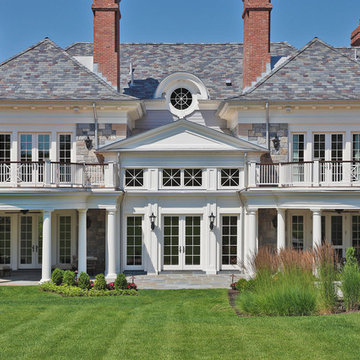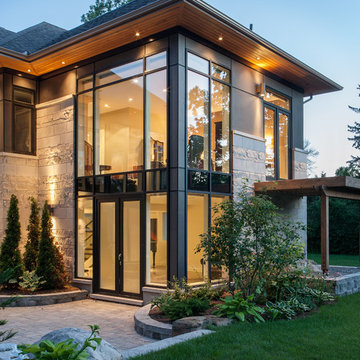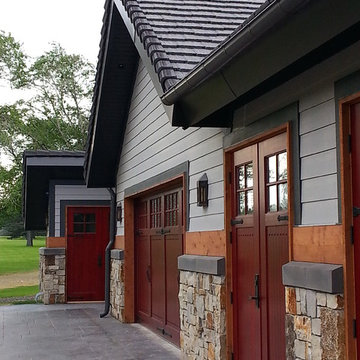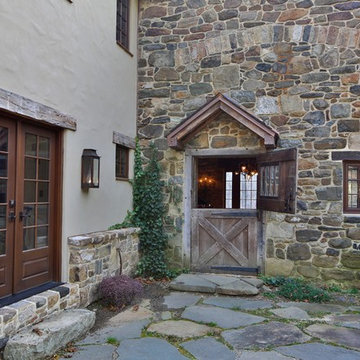34.237 Billeder af stenhus
Sorteret efter:
Budget
Sorter efter:Populær i dag
81 - 100 af 34.237 billeder
Item 1 ud af 3
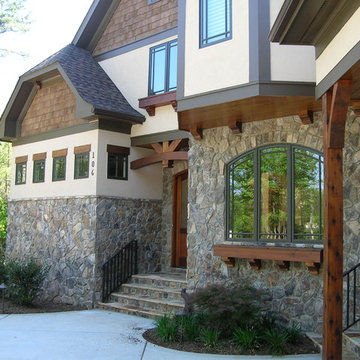
This application of Tennessee Fieldstone looks incredable mixed with the other materials in this custom home. The stucco and cedar just off the canvas as the stone anchors the day with colors of tan, gray, black, rust, brown, its just beautiful.
The large front window is placed perfectly and the Japanese maple will grow nicely under there for years. For me there is just enough window treatment here to accent but not overtake the other elements of design, some people can get crazy so in my opinion when dealing with windows, stay simple.
And the cedar is rich and inviting, great job there.
That brings us back to the stone, its simple and gorgeous isn't it, just the greatest application with the grout joint and Tennessee flagstone capping for the steps and landing areas.
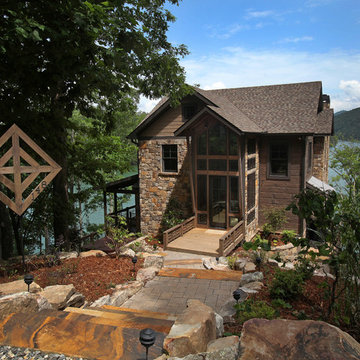
Approaching the Lake Bluff Lodge you see a blend of wood and stone making this home another example of Modern Rustic Living.

Photography by John Gibbons
Project by Studio H:T principal in charge Brad Tomecek (now with Tomecek Studio Architecture). This contemporary custom home forms itself based on specific view vectors to Long's Peak and the mountains of the front range combined with the influence of a morning and evening court to facilitate exterior living. Roof forms undulate to allow clerestory light into the space, while providing intimate scale for the exterior areas. A long stone wall provides a reference datum that links public and private and inside and outside into a cohesive whole.
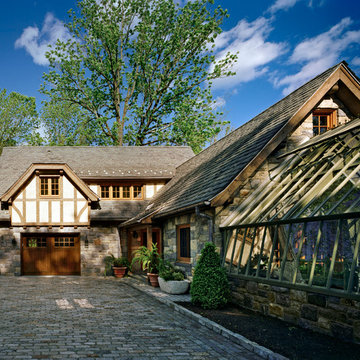
Alice Washburn Award 2013 - Winner - Accessory Building
Charles Hilton Architects
Photography: Woodruff Brown
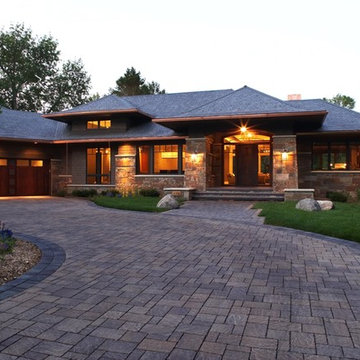
Copper accents subtly show off their wares in the dusk as this home lights the outside from within.
Greer Photo - Jill Greer
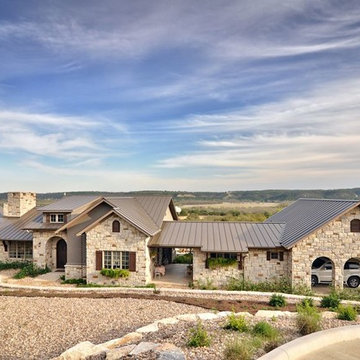
Photo by Casey Fry A blend of charcoal gray limestone from a quarry in Leuders, TX, and Oklahoma sandstone on the exterior and interior of this home.
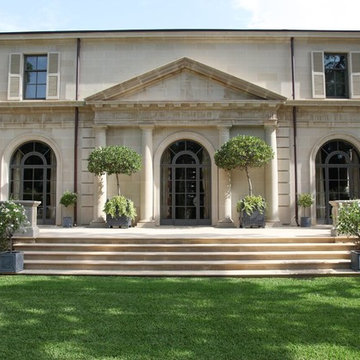
Project name / Photographer:
Northwest Peach Farm - NY (Winner), Michael Moran
1930's Private Residence - Washington - DC, Alan Karchmer / Sandra Benedum
Private Residence - Bridgehampton - NY, Manolo Llera, Courtesy of Selldorf Architects
Carhart Residence - NY, Pieter Estersohn
Laborde Residence - New Orleans - LA, Chad Mellon and Julie Wage
Private Residence - TN, Chad Mellon and Julie Wage
Burn Barn Residence - VA, Interior pictures: Paul Goossens
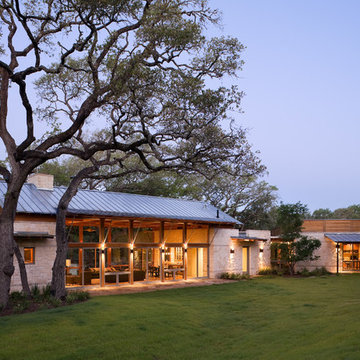
The program consists of a detached Guest House with full Kitchen, Living and Dining amenities, Carport and Office Building with attached Main house and Master Bedroom wing. The arrangement of buildings was dictated by the numerous majestic oaks and organized as a procession of spaces leading from the Entry arbor up to the front door. Large covered terraces and arbors were used to extend the interior living spaces out onto the site.
All the buildings are clad in Texas limestone with accent bands of Leuders limestone to mimic the local limestone cliffs in the area. Steel was used on the arbors and fences and left to rust. Vertical grain Douglas fir was used on the interior while flagstone and stained concrete floors were used throughout. The flagstone floors extend from the exterior entry arbors into the interior of the Main Living space and out onto the Main house terraces.
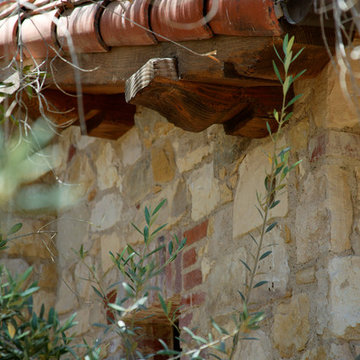
Tuscan Gable Roof -
General Contractor: Forte Estate Homes
photo by Aidin Foster
34.237 Billeder af stenhus
5
