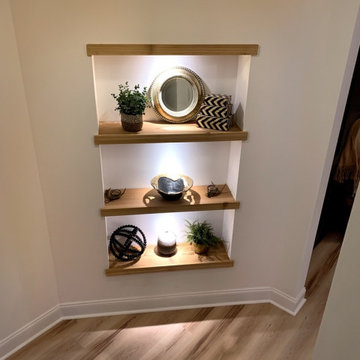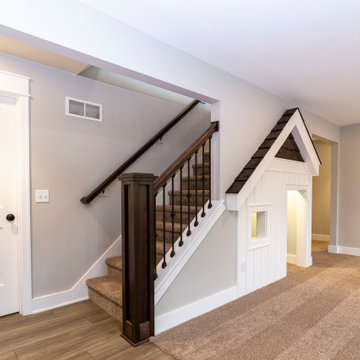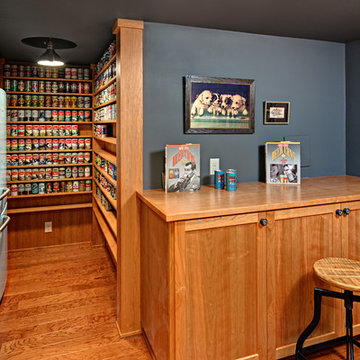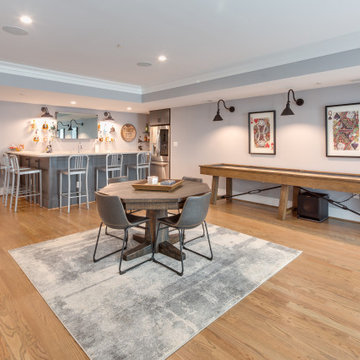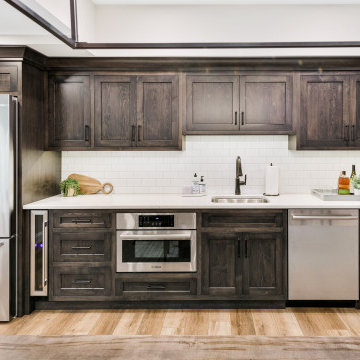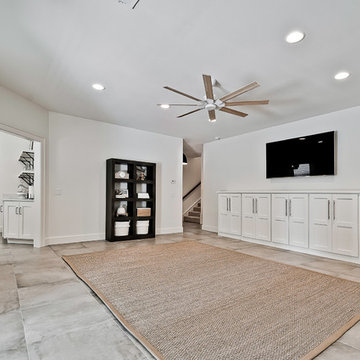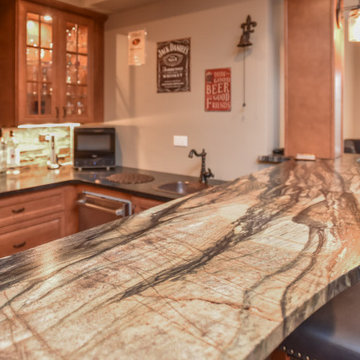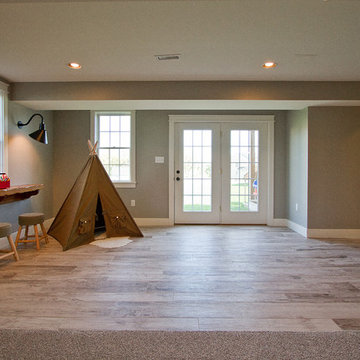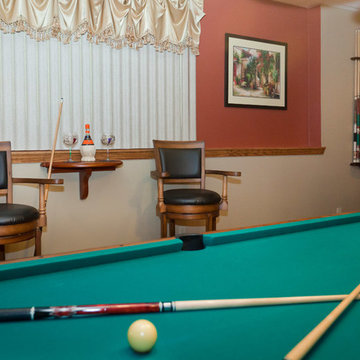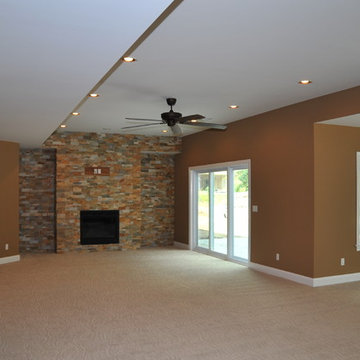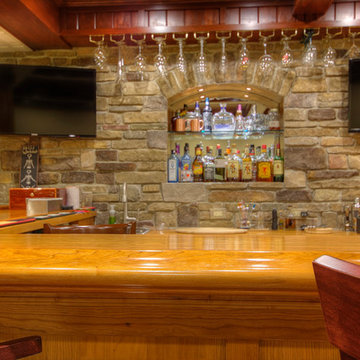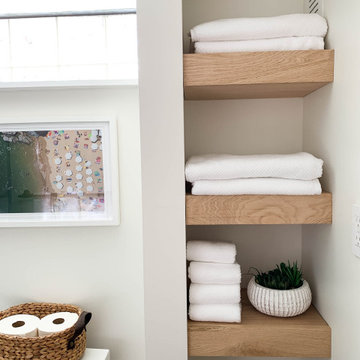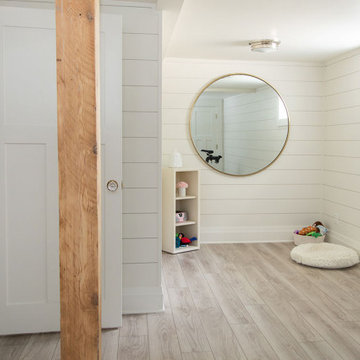634 Billeder af stor amerikansk kælder
Sorteret efter:
Budget
Sorter efter:Populær i dag
61 - 80 af 634 billeder
Item 1 ud af 3
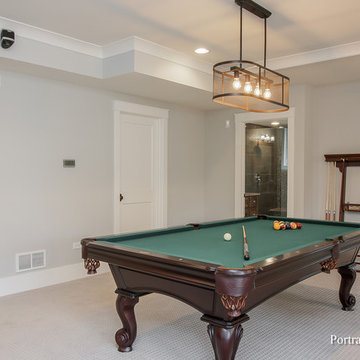
The billiard room is part of an open floor plan in this finished basement area, including the billiard room, dinette, wet bar and media room. The entire basement gets plenty of natural light through the walkout basement windows. Gorgeous!
Meyer Design
Lakewest Custom Homes
Portraits of Home
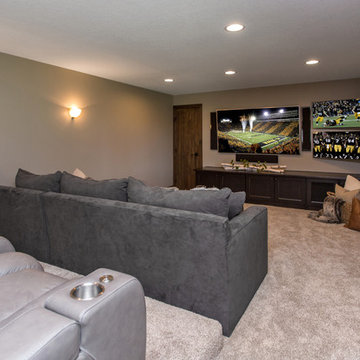
Having lived in their new home for several years, these homeowners were ready to finish their basement and transform it into a multi-purpose space where they could mix and mingle with family and friends. Inspired by clean lines and neutral tones, the style can be described as well-dressed rustic. Despite being a lower level, the space is flooded with natural light, adding to its appeal.
Central to the space is this amazing bar. To the left of the bar is the theater area, the other end is home to the game area.
Jake Boyd Photo
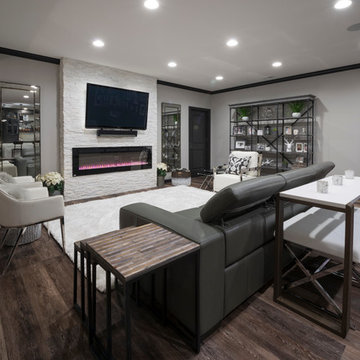
This area was once a large, undefined space where kid’s toys collected. Now, the new furniture is set up for conversations and entertaining. Notice how the fire reflects the optional lighting color under the bar. Our designers know how to create flow in a room.
Photo Credit: Chris Whonsetler
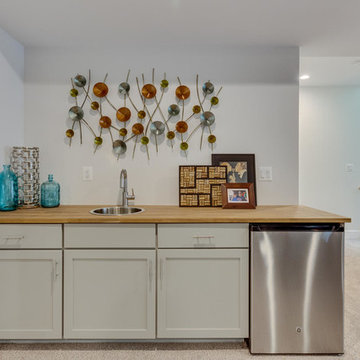
Close-up of the Family Room's custom cabinetry with sink and mini-fridge. Spa-like colors add to the Craftsman comfort look of the house.
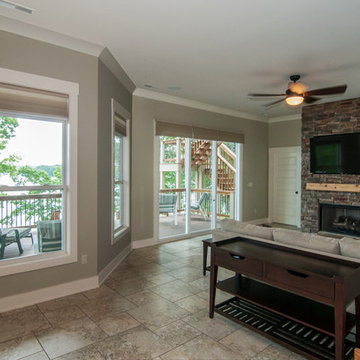
A partial basement foundation makes this home perfect for hillside lots, while its mixture of exterior building materials and Craftsman details give it the look of a custom design.
Unexpected angles add interest to the open floor plan, where interior columns and special ceiling treatments create definition and distinction.
G. Frank Hart Photography: http://www.gfrankhartphoto.com/
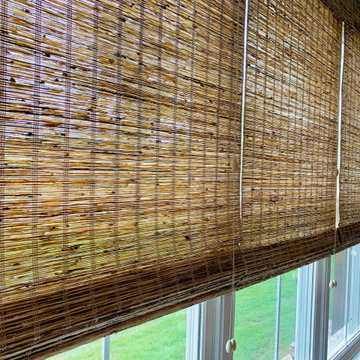
Custom Roman Style Woven Shades | Fabric: Beachfront Thatch | Crafted & Designed by Acadia Shutters
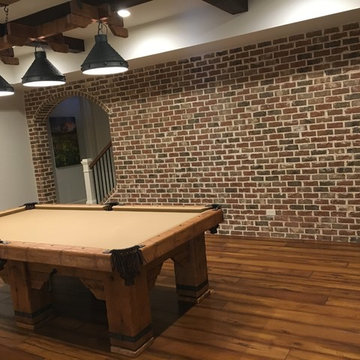
Jon LaMonte - Legendary Renovations
Interior brick wall with arch ways, wide plank engineered hardwoods, and custom antique heart pine add to the rustic look of the pool table area.
634 Billeder af stor amerikansk kælder
4
